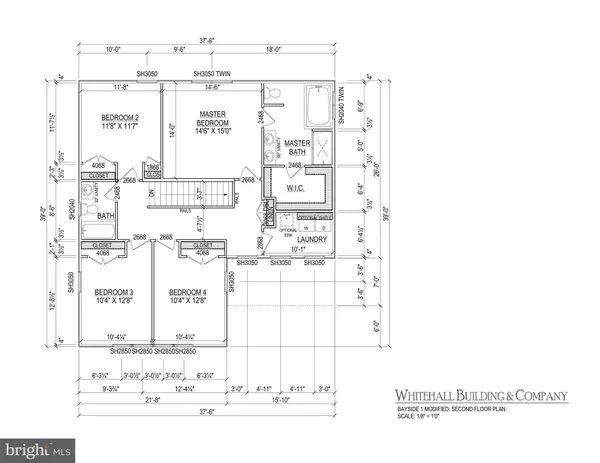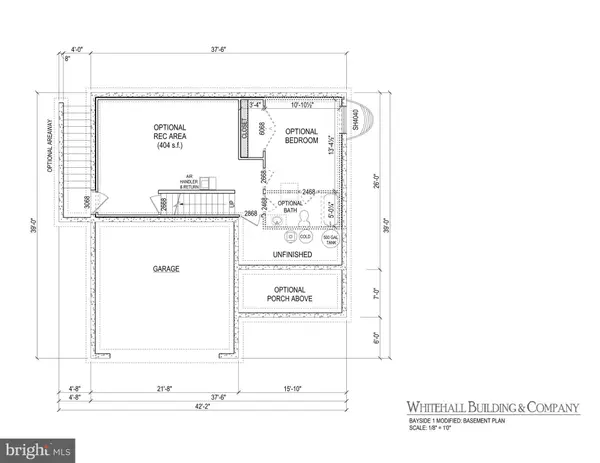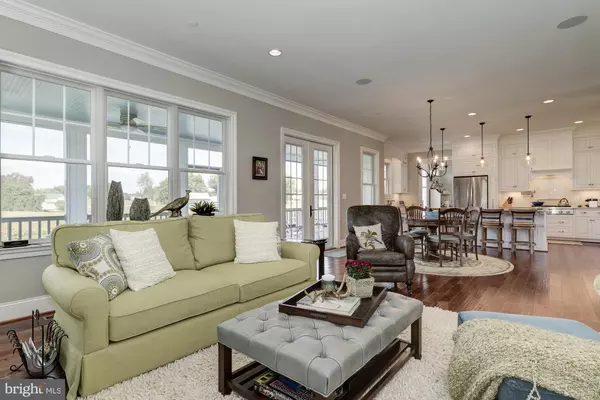$699,000
$698,900
For more information regarding the value of a property, please contact us for a free consultation.
4 Beds
3 Baths
2,500 SqFt
SOLD DATE : 08/18/2021
Key Details
Sold Price $699,000
Property Type Single Family Home
Sub Type Detached
Listing Status Sold
Purchase Type For Sale
Square Footage 2,500 sqft
Price per Sqft $279
Subdivision Gambrills
MLS Listing ID MDAA454596
Sold Date 08/18/21
Style Craftsman,Colonial,Farmhouse/National Folk
Bedrooms 4
Full Baths 2
Half Baths 1
HOA Y/N N
Abv Grd Liv Area 2,096
Originating Board BRIGHT
Year Built 2021
Annual Tax Amount $1,565
Tax Year 2019
Lot Size 2.970 Acres
Acres 2.97
Property Description
***HUGE PRICE REDUCTION ($75,000) AND FINISHED RECREATION ROOM WITH CONTRACT BY JUNE 30th***New Construction, TO BE BUILT, Custom Craftsman Style/Modern Farmhouse 4 BR 2.5 Bath, on 2.97 private wooded acres, just across the street from the tee box on number 5 at Walden golf course. This to be built, Custom Home will provide privacy, and tranquility just minutes away from shopping, dining, golf, recreation, and access to major highways and is zoned for Crofton High School as well as incredible Elementary and Middle Schools! This design will have an open concept main level with gourmet kitchen w/42 inch cabinets, granite counter tops w/an island, stainless steel appliances, and pantry, standard. The gourmet kitchen flows into the breakfast room and then into the family room w/propane gas fireplace. The upper level boasts of 4 bedrooms, including Master Bedroom w/an en-suite bath featuring dual vanities, soaking tub and separate shower, as well as walk in closet. The exterior is board and batten siding, and the garage is covered with a metal roof to give the home even more character. Whitehall Building & Company provides fully custom built homes across Maryland, you will not be dissapointed. Please note this home is restricted to a 2,500 sqft home (call for more information). Don't miss this opportunity to build your dream home in a great location. Please note, pictures are of examples of other homes the builder has built, some pictures may have optional features. The lot is 3B on the plat/survey. Construction to Perm financing required & a $10,000 seller credit is offered w/the use of sellers preferred lender and title company.
Location
State MD
County Anne Arundel
Zoning R1
Rooms
Basement Daylight, Partial, Outside Entrance, Partially Finished, Rear Entrance
Interior
Interior Features Breakfast Area, Family Room Off Kitchen, Floor Plan - Open, Kitchen - Gourmet, Kitchen - Island, Primary Bath(s), Pantry, Recessed Lighting, Sprinkler System, Upgraded Countertops, Walk-in Closet(s)
Hot Water Electric
Heating Heat Pump(s)
Cooling Central A/C
Fireplaces Number 1
Fireplaces Type Gas/Propane
Equipment Built-In Microwave, Dishwasher, Energy Efficient Appliances, Exhaust Fan, Oven/Range - Electric, Refrigerator, Stainless Steel Appliances, Water Heater
Fireplace Y
Appliance Built-In Microwave, Dishwasher, Energy Efficient Appliances, Exhaust Fan, Oven/Range - Electric, Refrigerator, Stainless Steel Appliances, Water Heater
Heat Source Electric
Exterior
Garage Garage - Front Entry, Inside Access
Garage Spaces 5.0
Waterfront N
Water Access N
View Trees/Woods
Roof Type Architectural Shingle
Accessibility None
Parking Type Attached Garage, Driveway
Attached Garage 2
Total Parking Spaces 5
Garage Y
Building
Story 3
Sewer On Site Septic
Water Well
Architectural Style Craftsman, Colonial, Farmhouse/National Folk
Level or Stories 3
Additional Building Above Grade, Below Grade
New Construction Y
Schools
Elementary Schools Nantucket
Middle Schools Crofton
High Schools Crofton
School District Anne Arundel County Public Schools
Others
Senior Community No
Tax ID 020200090252127
Ownership Fee Simple
SqFt Source Estimated
Special Listing Condition Standard
Read Less Info
Want to know what your home might be worth? Contact us for a FREE valuation!

Our team is ready to help you sell your home for the highest possible price ASAP

Bought with Rachel Best • RE/MAX Leading Edge

"My job is to find and attract mastery-based agents to the office, protect the culture, and make sure everyone is happy! "






