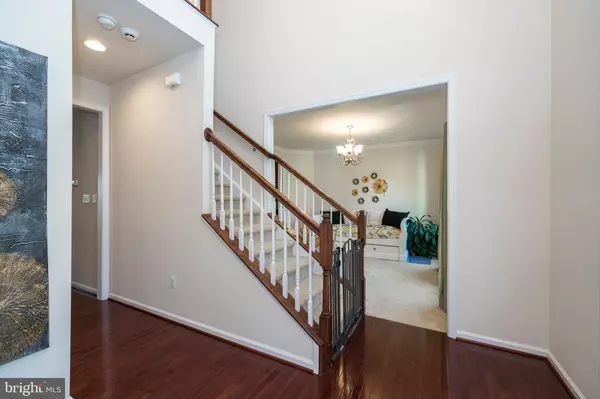$477,000
$475,000
0.4%For more information regarding the value of a property, please contact us for a free consultation.
4 Beds
3 Baths
2,624 SqFt
SOLD DATE : 07/15/2020
Key Details
Sold Price $477,000
Property Type Single Family Home
Sub Type Detached
Listing Status Sold
Purchase Type For Sale
Square Footage 2,624 sqft
Price per Sqft $181
Subdivision Kimberton Meadows
MLS Listing ID PACT506998
Sold Date 07/15/20
Style Colonial
Bedrooms 4
Full Baths 2
Half Baths 1
HOA Fees $92/ann
HOA Y/N Y
Abv Grd Liv Area 2,624
Originating Board BRIGHT
Year Built 2012
Annual Tax Amount $7,571
Tax Year 2019
Lot Size 0.271 Acres
Acres 0.27
Lot Dimensions 0.00 x 0.00
Property Description
Welcome to 116 Verdant Drive in East Pikeland Township. This 4 Bedroom, 2.5 Bathroom Colonial home is located in a 97 acre Kimberton Meadows community that also boasts a 2 mile private walking trial. Conveniently located just minutes from downtown Phoenixville, which offers a bustling variety of entertainment, nightlife and food. Also, Kimberton and Routes 724 and 23 are very close. As you enter the home, you will be greeted by a bright two story Foyer with hardwood floors and a coat closet. To the left of the foyer is an Office with French doors and crown molding. To the right of the Foyer is the Dining Room with crown molding as well. From the Dining Room, you will enter the Gourmet Kitchen which boasts an extra-large island, Granite counter tops, tile backsplash, pantry closet and updated stainless steel appliances. The Kitchen is open to the Family Room which has a gas fireplace and a ceiling fan and the vaulted Sun Room which leads you to the deck. The 16' x 20' deck is composite with a retractable awning and stairs that lead you down to the flat backyard. From the deck, you will be able to enjoy the breathtaking views of Chester County; this is truly one of the best lots in the community. Completing the main floor is the Powder Room with pedestal sink and access to the 2-Car Garage with epoxy floors. Heading upstairs you will notice a little nook area which could be utilized in many different ways. The Master Bedroom has a ceiling fan and Master Bath which features a soaking tub, double bowl vanity, tiled shower, tiled floor and access to the walk-in closet. In addition, there are 3 additional Bedrooms and a hall bathroom with shower/tub combination. The walk-out basement is just waiting to be finished. It has a sliding door which accesses the flat backyard and plumbing rough-in for a bathroom. This home also features a security system, reverse osmosis water filtration system and is wired for surround sound. Don't miss out on making this home yours!
Location
State PA
County Chester
Area East Pikeland Twp (10326)
Zoning R1
Rooms
Other Rooms Dining Room, Primary Bedroom, Bedroom 2, Bedroom 3, Kitchen, Family Room, Bedroom 1, Sun/Florida Room, Laundry, Office, Primary Bathroom, Full Bath, Half Bath
Basement Full, Unfinished, Walkout Level
Interior
Interior Features Attic, Carpet, Ceiling Fan(s), Crown Moldings, Dining Area, Family Room Off Kitchen, Kitchen - Island, Primary Bath(s), Pantry, Recessed Lighting, Soaking Tub, Upgraded Countertops, Walk-in Closet(s), Water Treat System
Heating Forced Air
Cooling Central A/C
Fireplaces Number 1
Fireplaces Type Gas/Propane
Equipment Dishwasher, Microwave, Refrigerator, Oven/Range - Gas
Fireplace Y
Appliance Dishwasher, Microwave, Refrigerator, Oven/Range - Gas
Heat Source Natural Gas
Laundry Upper Floor
Exterior
Exterior Feature Deck(s)
Garage Inside Access
Garage Spaces 4.0
Amenities Available Jog/Walk Path
Waterfront N
Water Access N
Accessibility None
Porch Deck(s)
Attached Garage 2
Total Parking Spaces 4
Garage Y
Building
Story 2
Sewer Public Sewer
Water Public
Architectural Style Colonial
Level or Stories 2
Additional Building Above Grade, Below Grade
New Construction N
Schools
School District Phoenixville Area
Others
HOA Fee Include Common Area Maintenance,Snow Removal,Trash
Senior Community No
Tax ID 26-01 -0061.2800
Ownership Fee Simple
SqFt Source Assessor
Security Features Security System
Acceptable Financing Conventional
Listing Terms Conventional
Financing Conventional
Special Listing Condition Standard
Read Less Info
Want to know what your home might be worth? Contact us for a FREE valuation!

Our team is ready to help you sell your home for the highest possible price ASAP

Bought with Elizabeth P Mulholland • BHHS Fox & Roach Wayne-Devon

"My job is to find and attract mastery-based agents to the office, protect the culture, and make sure everyone is happy! "






