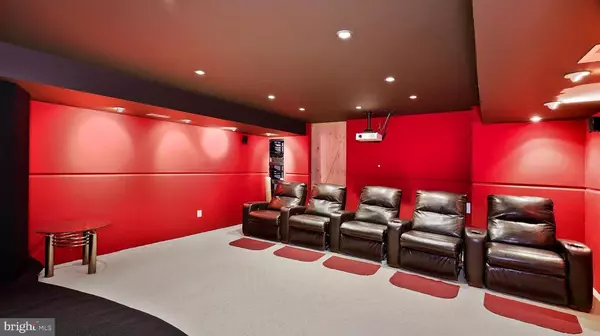$860,000
$849,900
1.2%For more information regarding the value of a property, please contact us for a free consultation.
4 Beds
4 Baths
4,536 SqFt
SOLD DATE : 01/07/2021
Key Details
Sold Price $860,000
Property Type Single Family Home
Sub Type Detached
Listing Status Sold
Purchase Type For Sale
Square Footage 4,536 sqft
Price per Sqft $189
Subdivision River Crest
MLS Listing ID VALO427386
Sold Date 01/07/21
Style Colonial
Bedrooms 4
Full Baths 3
Half Baths 1
HOA Fees $88/mo
HOA Y/N Y
Abv Grd Liv Area 3,136
Originating Board BRIGHT
Year Built 2000
Annual Tax Amount $7,829
Tax Year 2020
Lot Size 10,454 Sqft
Acres 0.24
Property Description
*****Suburban Utopia meets Nature's Wonders***** This Williamsburg style house is nestled in the expansive forest of the Algonkian Woodlands. Your back yard is alive with nature, including multiple historic trials, streams and a short walk to the potomac river. The home features huge windows in the back wall with views influxed with natural lighting. The current owner has added over $150,000 of improvements in the past 3 years. These include a huge kitchen island with rare Italian granite. All new hardwood floors and restained floors throughout the first level and the second level halls, remodeled master bath, master closet, and new paint, basement bathroom and added Den/bedroom (no window) in the basement. And that's just the inside. A lower level veranda/terrace was added in with stove pavers, LED lighting for the backyard, a HUGE deck off the kitchen, with stairs to the patio with a huge gas fired firepit all also in stone pavers. A brand new roof was installed in 2019 with architectural shingles. Through the Barn door on the lower level you enter a gorgeous movie theatre with surround sound, wetbar, and a large finished basement. This 4 bedroom 4.5 Bath home is a must see, This one will go fast, and it is Vacant and ready to move in for the Holidays.
Location
State VA
County Loudoun
Zoning 18
Rooms
Basement Full, Fully Finished, Heated, Improved, Interior Access, Outside Entrance, Daylight, Full, Connecting Stairway, Rear Entrance, Walkout Level, Windows
Interior
Interior Features Built-Ins, Breakfast Area, Family Room Off Kitchen, Floor Plan - Open, Kitchen - Gourmet, Kitchen - Island, Primary Bath(s), Recessed Lighting, Soaking Tub, Stall Shower, Tub Shower, Upgraded Countertops, Walk-in Closet(s), Dining Area, Wood Floors
Hot Water Natural Gas, 60+ Gallon Tank
Heating Central, Programmable Thermostat, Zoned, Forced Air
Cooling Central A/C, Zoned, Programmable Thermostat
Flooring Hardwood
Fireplaces Number 1
Fireplaces Type Gas/Propane, Mantel(s), Stone
Equipment Built-In Microwave, Cooktop, Dishwasher, Disposal, Dryer, Exhaust Fan, Extra Refrigerator/Freezer, Microwave, Oven - Double, Refrigerator, Washer
Furnishings No
Fireplace Y
Window Features Double Hung,Double Pane,Energy Efficient,Low-E,Screens
Appliance Built-In Microwave, Cooktop, Dishwasher, Disposal, Dryer, Exhaust Fan, Extra Refrigerator/Freezer, Microwave, Oven - Double, Refrigerator, Washer
Heat Source Natural Gas
Laundry Has Laundry
Exterior
Exterior Feature Deck(s), Patio(s)
Parking Features Built In, Garage - Front Entry, Garage Door Opener, Inside Access
Garage Spaces 4.0
Utilities Available Cable TV Available, Electric Available, Multiple Phone Lines, Natural Gas Available, Phone Available, Sewer Available, Water Available
Amenities Available Pool - Outdoor, Tot Lots/Playground, Jog/Walk Path, Picnic Area
Water Access N
View Creek/Stream, Panoramic, Park/Greenbelt, Trees/Woods, Water
Roof Type Architectural Shingle
Street Surface Access - On Grade,Black Top
Accessibility None
Porch Deck(s), Patio(s)
Road Frontage Public
Attached Garage 2
Total Parking Spaces 4
Garage Y
Building
Lot Description Backs to Trees, Front Yard, Backs - Open Common Area, Backs - Parkland, Cleared, Cul-de-sac, PUD, Rear Yard, Stream/Creek
Story 3
Foundation Concrete Perimeter
Sewer Public Sewer
Water Public
Architectural Style Colonial
Level or Stories 3
Additional Building Above Grade, Below Grade
Structure Type 9'+ Ceilings
New Construction N
Schools
Elementary Schools Algonkian
Middle Schools Seneca Ridge
High Schools Potomac Falls
School District Loudoun County Public Schools
Others
HOA Fee Include Common Area Maintenance,Pool(s)
Senior Community No
Tax ID 006461064000
Ownership Fee Simple
SqFt Source Assessor
Security Features Smoke Detector,Electric Alarm
Acceptable Financing Cash, Conventional, FHA, VA
Listing Terms Cash, Conventional, FHA, VA
Financing Cash,Conventional,FHA,VA
Special Listing Condition Standard
Read Less Info
Want to know what your home might be worth? Contact us for a FREE valuation!

Our team is ready to help you sell your home for the highest possible price ASAP

Bought with Katharine R Christofides • CENTURY 21 New Millennium

"My job is to find and attract mastery-based agents to the office, protect the culture, and make sure everyone is happy! "






