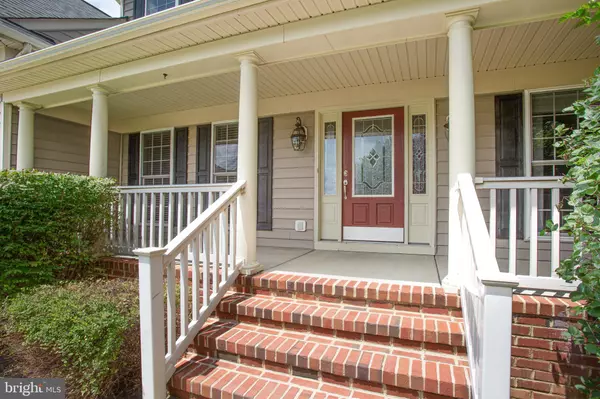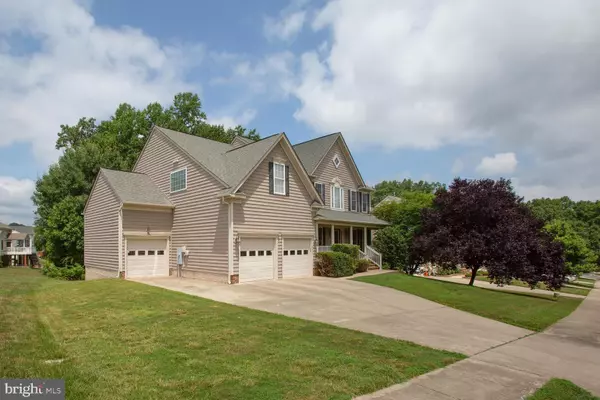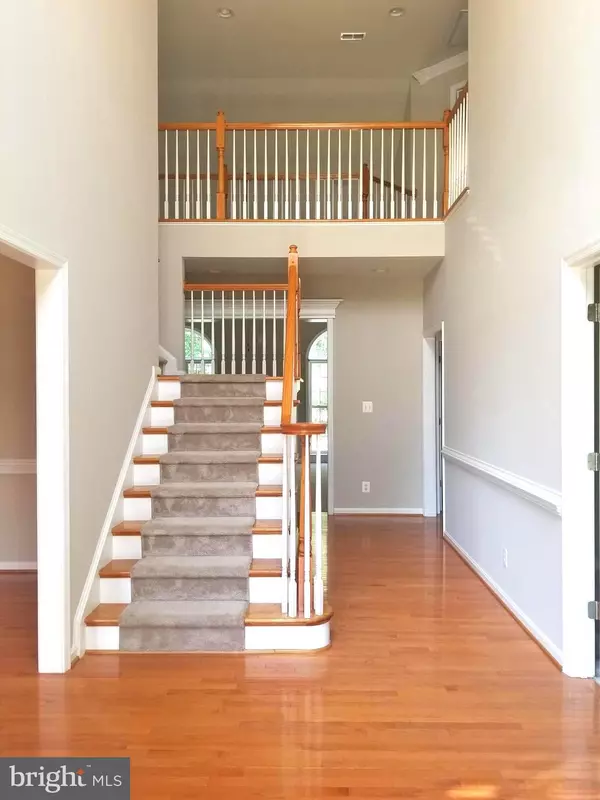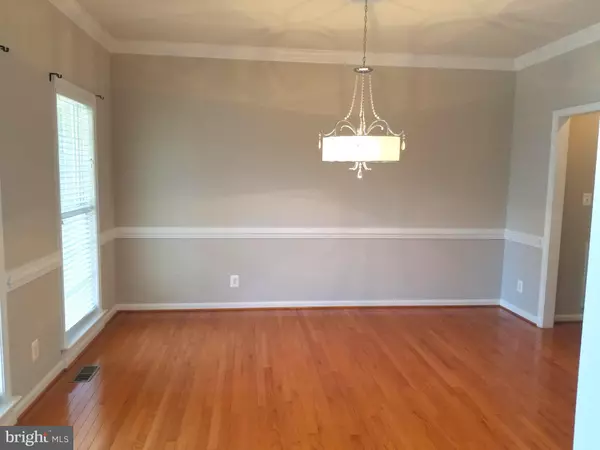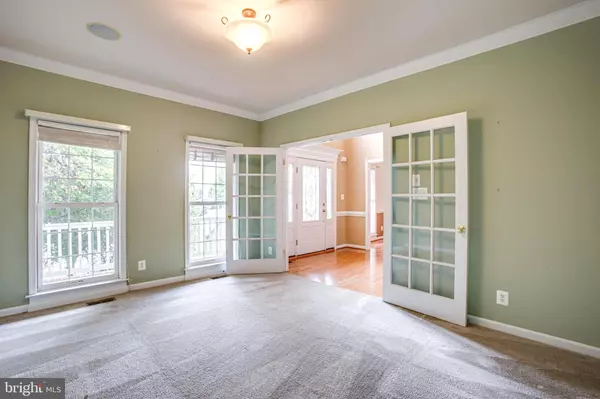$497,000
$497,000
For more information regarding the value of a property, please contact us for a free consultation.
5 Beds
4 Baths
3,745 SqFt
SOLD DATE : 09/11/2020
Key Details
Sold Price $497,000
Property Type Single Family Home
Sub Type Detached
Listing Status Sold
Purchase Type For Sale
Square Footage 3,745 sqft
Price per Sqft $132
Subdivision Breckenridge
MLS Listing ID VASP223840
Sold Date 09/11/20
Style Colonial
Bedrooms 5
Full Baths 4
HOA Fees $62/qua
HOA Y/N Y
Abv Grd Liv Area 3,745
Originating Board BRIGHT
Year Built 2005
Annual Tax Amount $3,326
Tax Year 2020
Lot Size 9,907 Sqft
Acres 0.23
Property Description
The one you have been waiting for! Sought after Belmont model perfectly located on a cul-de-sac three doors down from the private and quiet community pool, playground and walking trails. Custom 3rd car garage. Main level bedroom with full bath for guests and 4 large bedrooms upstairs. Huge master with a large sunny sitting room. The 2 story family room opens to the kitchen which is well sized for gathering around the center island and informal dining in the attached sunroom. The deck is just off the kitchen and has steps to the backyard. The rear of the backyard is wooded providing quiet and privacy. The walkout basement is almost 2,000 sqft ready to finish to your desire. Breckenridge is conveniently located for commuters and access to shopping.
Location
State VA
County Spotsylvania
Zoning R-1
Rooms
Other Rooms Dining Room, Primary Bedroom, Bedroom 2, Bedroom 3, Bedroom 4, Bedroom 5, Kitchen, Family Room, Foyer, 2nd Stry Fam Ovrlk, Sun/Florida Room, Laundry, Mud Room, Office, Bathroom 1, Bathroom 2, Bathroom 3, Primary Bathroom
Basement Daylight, Full, Unfinished, Walkout Level, Windows
Main Level Bedrooms 1
Interior
Interior Features Breakfast Area, Carpet, Ceiling Fan(s), Entry Level Bedroom, Family Room Off Kitchen, Floor Plan - Open, Formal/Separate Dining Room, Kitchen - Gourmet, Kitchen - Island, Primary Bath(s), Pantry, Recessed Lighting, Soaking Tub, Walk-in Closet(s), Wood Floors
Hot Water Electric
Heating Forced Air
Cooling Central A/C, Ceiling Fan(s)
Flooring Carpet, Hardwood, Ceramic Tile, Other
Fireplaces Number 1
Fireplaces Type Gas/Propane, Mantel(s)
Equipment Built-In Microwave, Disposal, Dishwasher, Oven - Wall, Refrigerator, Washer/Dryer Hookups Only, Cooktop
Fireplace Y
Appliance Built-In Microwave, Disposal, Dishwasher, Oven - Wall, Refrigerator, Washer/Dryer Hookups Only, Cooktop
Heat Source Natural Gas
Laundry Main Floor
Exterior
Parking Features Garage - Front Entry, Garage Door Opener
Garage Spaces 3.0
Amenities Available Bike Trail, Common Grounds, Jog/Walk Path, Pool - Outdoor, Tot Lots/Playground
Water Access N
Accessibility None
Attached Garage 3
Total Parking Spaces 3
Garage Y
Building
Lot Description Cul-de-sac
Story 3
Sewer Public Sewer
Water Public
Architectural Style Colonial
Level or Stories 3
Additional Building Above Grade, Below Grade
New Construction N
Schools
School District Spotsylvania County Public Schools
Others
HOA Fee Include Common Area Maintenance,Pool(s)
Senior Community No
Tax ID 34F3-49-
Ownership Fee Simple
SqFt Source Estimated
Special Listing Condition Standard
Read Less Info
Want to know what your home might be worth? Contact us for a FREE valuation!

Our team is ready to help you sell your home for the highest possible price ASAP

Bought with Robert A Swartz • RE/MAX Executives

"My job is to find and attract mastery-based agents to the office, protect the culture, and make sure everyone is happy! "


