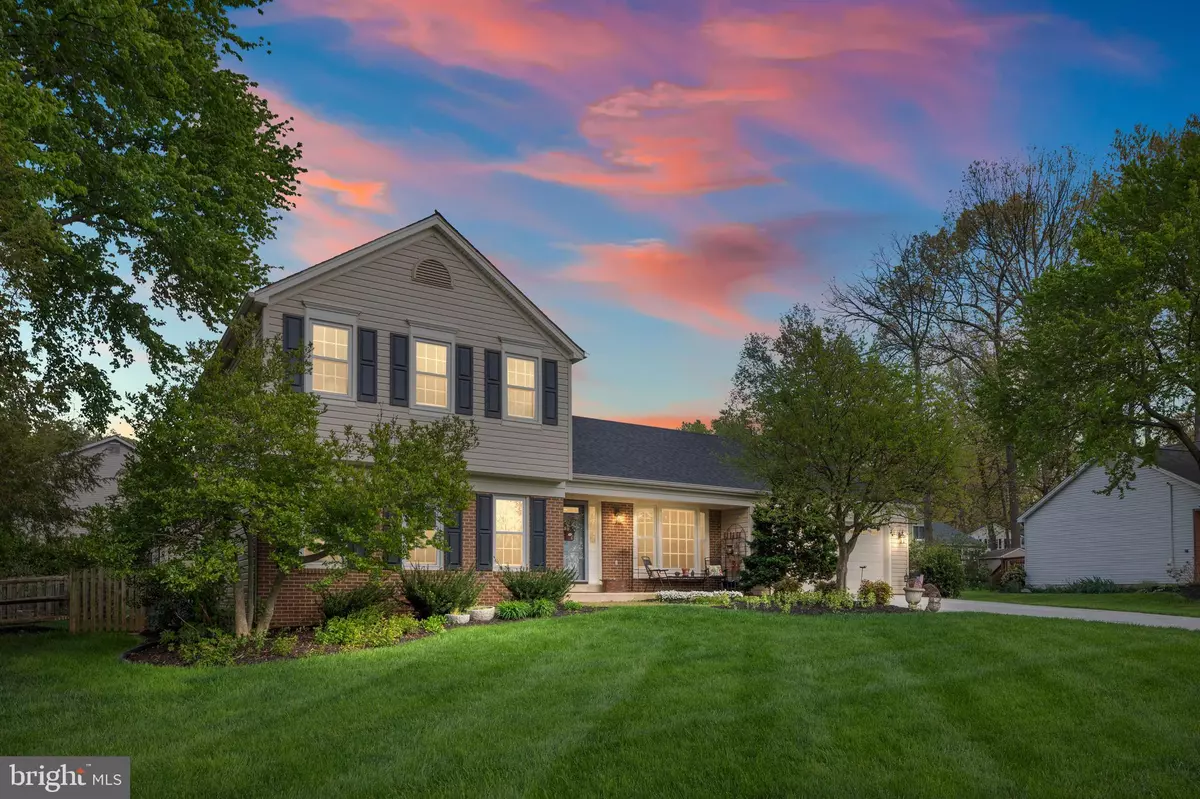$843,000
$799,900
5.4%For more information regarding the value of a property, please contact us for a free consultation.
5 Beds
5 Baths
3,166 SqFt
SOLD DATE : 05/27/2022
Key Details
Sold Price $843,000
Property Type Single Family Home
Sub Type Detached
Listing Status Sold
Purchase Type For Sale
Square Footage 3,166 sqft
Price per Sqft $266
Subdivision Fox Mill Estates 2Nd Add
MLS Listing ID VAFX2064794
Sold Date 05/27/22
Style Colonial
Bedrooms 5
Full Baths 4
Half Baths 1
HOA Fees $16/ann
HOA Y/N Y
Abv Grd Liv Area 2,438
Originating Board BRIGHT
Year Built 1981
Annual Tax Amount $7,334
Tax Year 2021
Lot Size 0.302 Acres
Acres 0.3
Property Description
Beautiful 3 Level Colonial in the convenient and desirable Fox Mill Estates Community. Excellent curb appeal and pride of home ownership shows throughout. Main Level includes sunken living room with recessed lighting, formal dining room with chair railing and bay window, powder room, primary bedroom, and family room with brick fireplace. Eat in Kitchen with S/S Appliances, Granite Countertops, and access to the large screened with cathedral ceiling. The 2 level addition was completed in 2013 and offers a stunning main level primary bedroom with cathedral ceiling, recessed, & pendant lighting, walk in closet, 2nd closet, and patio access with saltwater Hot Tub! The Primary Ensuite Full Bath boasts a granite dual vanity, frameless shower with two shower heads, floor to ceiling tile, soaker tub, modern recessed & pendant lighting with sconces. The upper Level hosts another primary room with cathedral ceilings and an updated ensuite full bath, two additional bedrooms, and hall full bath with updated vanity. The fully finished basement provides a large bedroom which can be used as office or bonus room, full bathroom, and rec room/gym. Well manicured and professional landscaped yard is tranquil and provides privacy. Dishwasher 2022. Water Heater, attic fan, roof and driveway 2021. Kitchen Appliances 2011. Windows, siding, and HVAC 2010. The Fox Mill Estates neighborhood is an amenity rich community that includes tennis courts, tot lots, jog/walk path, bike trail, and a community pool. Excellent location within walking distance away from grocery stores, restaurants, commuter lot, and just minutes from Metro, Dulles Airport, and Reston Town Center. 3D tour, Floorplans are available. Schedule today for your private showing.
Location
State VA
County Fairfax
Zoning 121
Direction Southwest
Rooms
Other Rooms Primary Bedroom, Bedroom 2, Bedroom 3, Bedroom 5, Bedroom 1
Basement Fully Finished, Improved, Interior Access, Space For Rooms, Windows
Main Level Bedrooms 1
Interior
Interior Features Carpet, Ceiling Fan(s), Chair Railings, Crown Moldings, Dining Area, Entry Level Bedroom, Family Room Off Kitchen, Kitchen - Eat-In, Primary Bath(s), Recessed Lighting, Soaking Tub, Walk-in Closet(s), Wood Floors
Hot Water Electric
Heating Heat Pump(s), Forced Air
Cooling Central A/C
Flooring Hardwood, Carpet, Tile/Brick
Fireplaces Number 1
Fireplaces Type Brick, Wood
Equipment Built-In Microwave, Disposal, Dishwasher, Dryer, Washer, Refrigerator, Icemaker, Stove
Fireplace Y
Window Features Bay/Bow,Double Hung
Appliance Built-In Microwave, Disposal, Dishwasher, Dryer, Washer, Refrigerator, Icemaker, Stove
Heat Source Electric
Laundry Lower Floor
Exterior
Exterior Feature Patio(s), Porch(es), Screened, Deck(s)
Parking Features Garage - Front Entry, Garage Door Opener
Garage Spaces 4.0
Fence Rear, Wood, Split Rail
Amenities Available Bike Trail, Tot Lots/Playground, Common Grounds, Tennis Courts, Jog/Walk Path
Water Access N
Roof Type Architectural Shingle
Accessibility None
Porch Patio(s), Porch(es), Screened, Deck(s)
Attached Garage 2
Total Parking Spaces 4
Garage Y
Building
Lot Description Front Yard, Level, No Thru Street, Rear Yard
Story 3
Foundation Concrete Perimeter, Block
Sewer Public Sewer
Water Public
Architectural Style Colonial
Level or Stories 3
Additional Building Above Grade, Below Grade
Structure Type Cathedral Ceilings
New Construction N
Schools
Elementary Schools Fox Mill
Middle Schools Carson
High Schools South Lakes
School District Fairfax County Public Schools
Others
HOA Fee Include Common Area Maintenance,Road Maintenance,Snow Removal
Senior Community No
Tax ID 0254 09 0261
Ownership Fee Simple
SqFt Source Assessor
Special Listing Condition Standard
Read Less Info
Want to know what your home might be worth? Contact us for a FREE valuation!

Our team is ready to help you sell your home for the highest possible price ASAP

Bought with Willie Whitley • Samson Properties

"My job is to find and attract mastery-based agents to the office, protect the culture, and make sure everyone is happy! "






