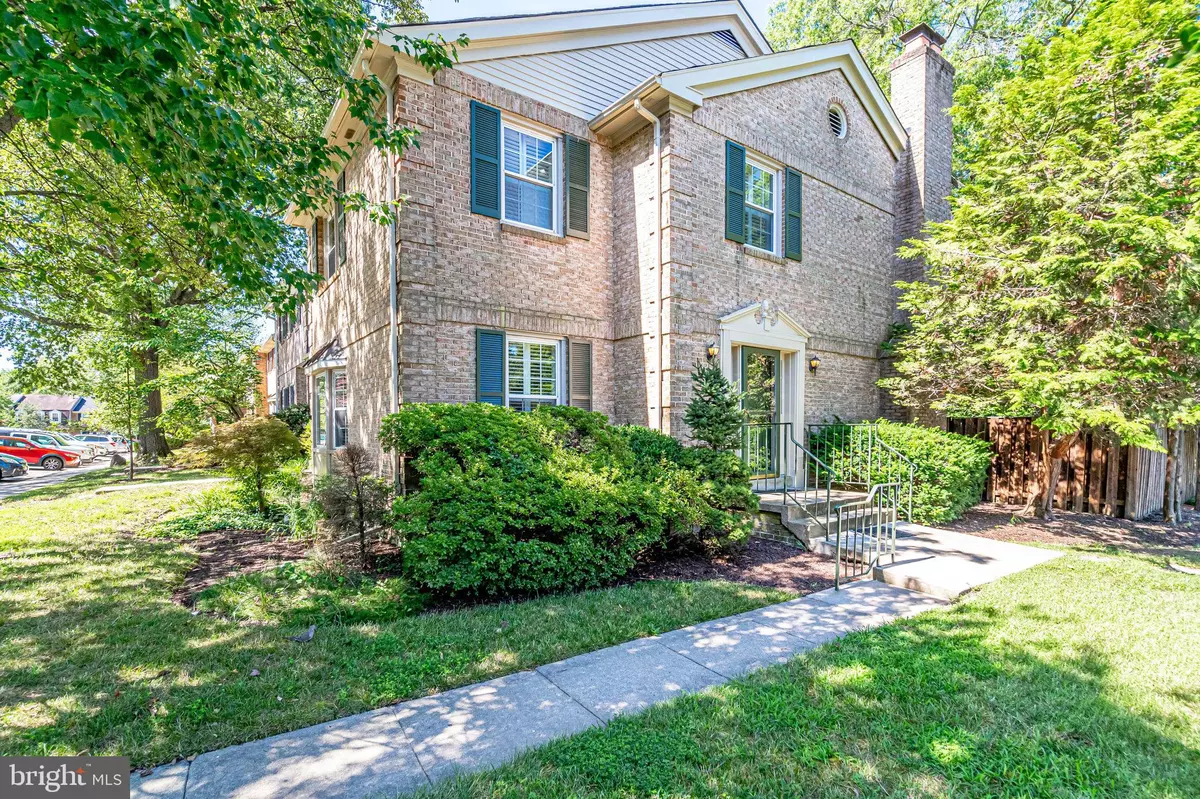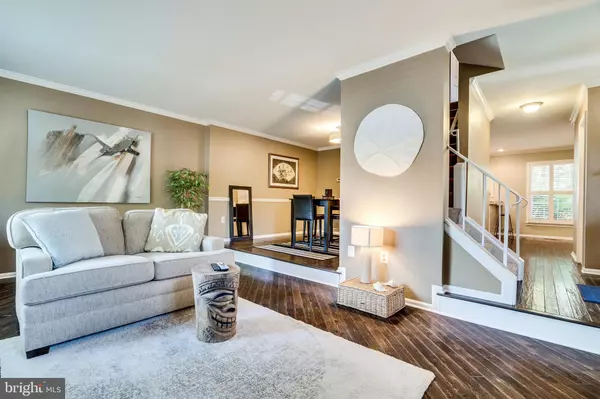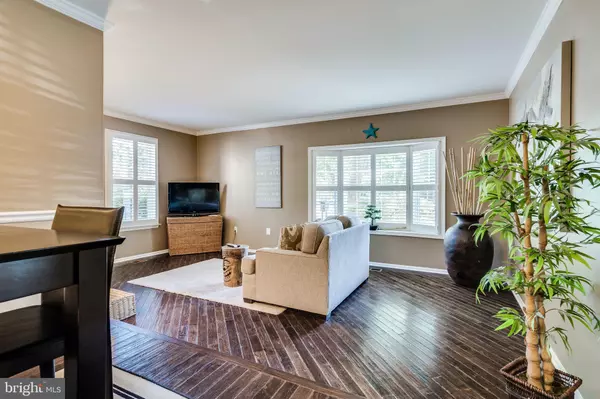$544,000
$545,000
0.2%For more information regarding the value of a property, please contact us for a free consultation.
4 Beds
4 Baths
2,550 SqFt
SOLD DATE : 08/31/2020
Key Details
Sold Price $544,000
Property Type Townhouse
Sub Type End of Row/Townhouse
Listing Status Sold
Purchase Type For Sale
Square Footage 2,550 sqft
Price per Sqft $213
Subdivision Huntington At Mt Vernon
MLS Listing ID VAFX1139752
Sold Date 08/31/20
Style Colonial
Bedrooms 4
Full Baths 3
Half Baths 1
HOA Fees $115/mo
HOA Y/N Y
Abv Grd Liv Area 1,690
Originating Board BRIGHT
Year Built 1979
Annual Tax Amount $5,919
Tax Year 2020
Lot Size 2,800 Sqft
Acres 0.06
Property Description
This end of row town home is located in a sought after neighborhood within the River Farms Conservancy. This lovely three story home features 4 bedrooms upstairs to include a large appointed master suite and 2 full baths. The main level with hard wood floors offers a living room with gas fireplace, family room, separate dining, half bath and renovated kitchen. Enjoy even more space with fully finished basement with fireplace, a bonus (bed)room and separate bath. Enjoy entertaining or sipping your favorite coffee or cocktail out on your private fenced yard with deck and patio. This home comes with 2 assigned parking spaces and plenty of spaces for guests. The neighborhood and surrounding area offers plenty to do to keep you entertained! Enjoy water access for kayaks and canoes, a nature preserve, playgrounds, walking trails, a community pool and tennis courts. A quick commute to Old Town, Crystal City, Pentagon, D.C., Fort Belvoir and in close proximity to the Huntington Station Metro.
Location
State VA
County Fairfax
Zoning 305
Rooms
Basement Full, Fully Finished
Interior
Hot Water Natural Gas
Heating Central, Forced Air
Cooling Central A/C
Fireplaces Number 2
Fireplaces Type Gas/Propane
Equipment Built-In Microwave, Dishwasher, Washer, Dryer, Disposal, Humidifier, Refrigerator, Stove
Fireplace Y
Appliance Built-In Microwave, Dishwasher, Washer, Dryer, Disposal, Humidifier, Refrigerator, Stove
Heat Source Natural Gas
Exterior
Exterior Feature Patio(s), Deck(s)
Garage Spaces 2.0
Parking On Site 2
Amenities Available Pool - Outdoor, Tot Lots/Playground, Other, Jog/Walk Path, Tennis Courts, Reserved/Assigned Parking
Water Access N
Accessibility None
Porch Patio(s), Deck(s)
Total Parking Spaces 2
Garage N
Building
Story 3
Sewer Public Sewer
Water Public
Architectural Style Colonial
Level or Stories 3
Additional Building Above Grade, Below Grade
New Construction N
Schools
Elementary Schools Stratford Landing
Middle Schools Sandburg
High Schools West Potomac
School District Fairfax County Public Schools
Others
HOA Fee Include Snow Removal,Pool(s),All Ground Fee,Other,Lawn Maintenance,Common Area Maintenance,Management,Insurance,Reserve Funds
Senior Community No
Tax ID 1023 23 0104
Ownership Fee Simple
SqFt Source Assessor
Acceptable Financing Cash, Conventional, VA
Listing Terms Cash, Conventional, VA
Financing Cash,Conventional,VA
Special Listing Condition Standard
Read Less Info
Want to know what your home might be worth? Contact us for a FREE valuation!

Our team is ready to help you sell your home for the highest possible price ASAP

Bought with Lizzie A Helmig • KW United

"My job is to find and attract mastery-based agents to the office, protect the culture, and make sure everyone is happy! "






