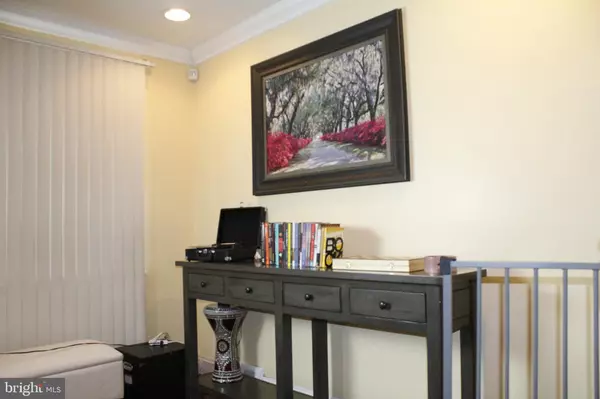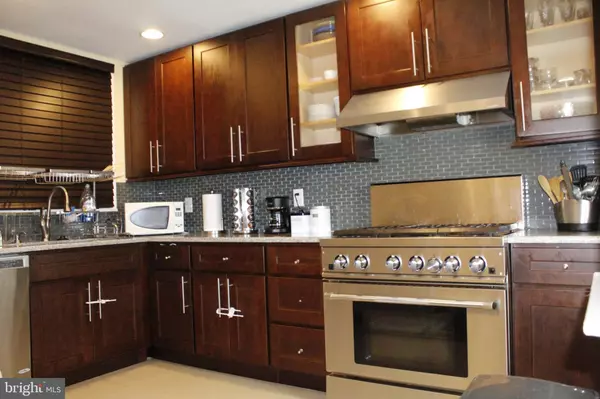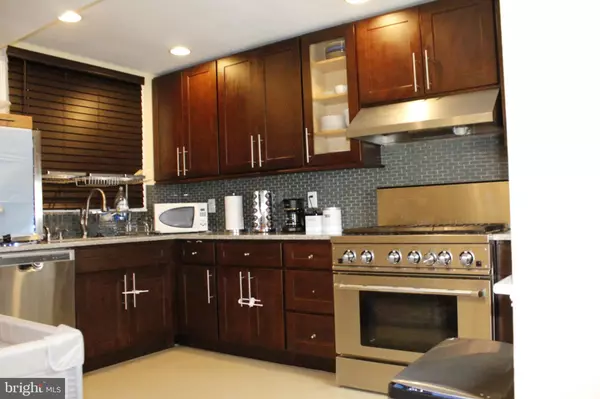$220,000
$210,000
4.8%For more information regarding the value of a property, please contact us for a free consultation.
3 Beds
1 Bath
1,088 SqFt
SOLD DATE : 04/22/2022
Key Details
Sold Price $220,000
Property Type Townhouse
Sub Type Interior Row/Townhouse
Listing Status Sold
Purchase Type For Sale
Square Footage 1,088 sqft
Price per Sqft $202
Subdivision Mt Airy (East)
MLS Listing ID PAPH2086068
Sold Date 04/22/22
Style AirLite
Bedrooms 3
Full Baths 1
HOA Y/N N
Abv Grd Liv Area 1,088
Originating Board BRIGHT
Year Built 1950
Annual Tax Amount $2,250
Tax Year 2022
Lot Size 1,422 Sqft
Acres 0.03
Lot Dimensions 16.00 x 90.00
Property Description
Sellers selling AS- IS and RADON and TERMITE and INSPECTION AREADY DONE!
Welcome Home to this Renovated home Located in Desirable East Mt Airy. There is nothing to do but pack your bags and move right in. Home Features beautiful hardwood floors which lead into the open designer's kitchen that comes equipped with beautiful cabinets, granite countertops and glass backsplash. Nicely sized dining area right next to it. Then you walk upstairs to 3 generously sized Bedrooms with suitable closet space and a full sized bathroom. Home also Features a finished basement, laundry area, central air, video security system, and rear fenced in parking and garage for storage or additional parking! This home has so many things to love about it so schedule a showing to see for yourself before its gone!
Location
State PA
County Philadelphia
Area 19150 (19150)
Zoning RSA5
Rooms
Other Rooms Living Room, Dining Room, Primary Bedroom, Bedroom 2, Kitchen, Family Room, Bedroom 1
Basement Fully Finished
Interior
Interior Features Kitchen - Eat-In
Hot Water Natural Gas
Heating Forced Air
Cooling Central A/C
Equipment Negotiable
Fireplace N
Heat Source Natural Gas
Laundry Basement
Exterior
Parking Features Garage - Rear Entry
Garage Spaces 1.0
Water Access N
Accessibility None
Attached Garage 1
Total Parking Spaces 1
Garage Y
Building
Story 2
Foundation Other
Sewer Public Sewer
Water Public
Architectural Style AirLite
Level or Stories 2
Additional Building Above Grade, Below Grade
New Construction N
Schools
School District The School District Of Philadelphia
Others
Pets Allowed N
Senior Community No
Tax ID 502264000
Ownership Fee Simple
SqFt Source Assessor
Acceptable Financing Cash, Conventional, FHA, VA
Listing Terms Cash, Conventional, FHA, VA
Financing Cash,Conventional,FHA,VA
Special Listing Condition Standard
Read Less Info
Want to know what your home might be worth? Contact us for a FREE valuation!

Our team is ready to help you sell your home for the highest possible price ASAP

Bought with Kevin M McGillicuddy • BHHS Fox & Roach-Center City Walnut
"My job is to find and attract mastery-based agents to the office, protect the culture, and make sure everyone is happy! "






