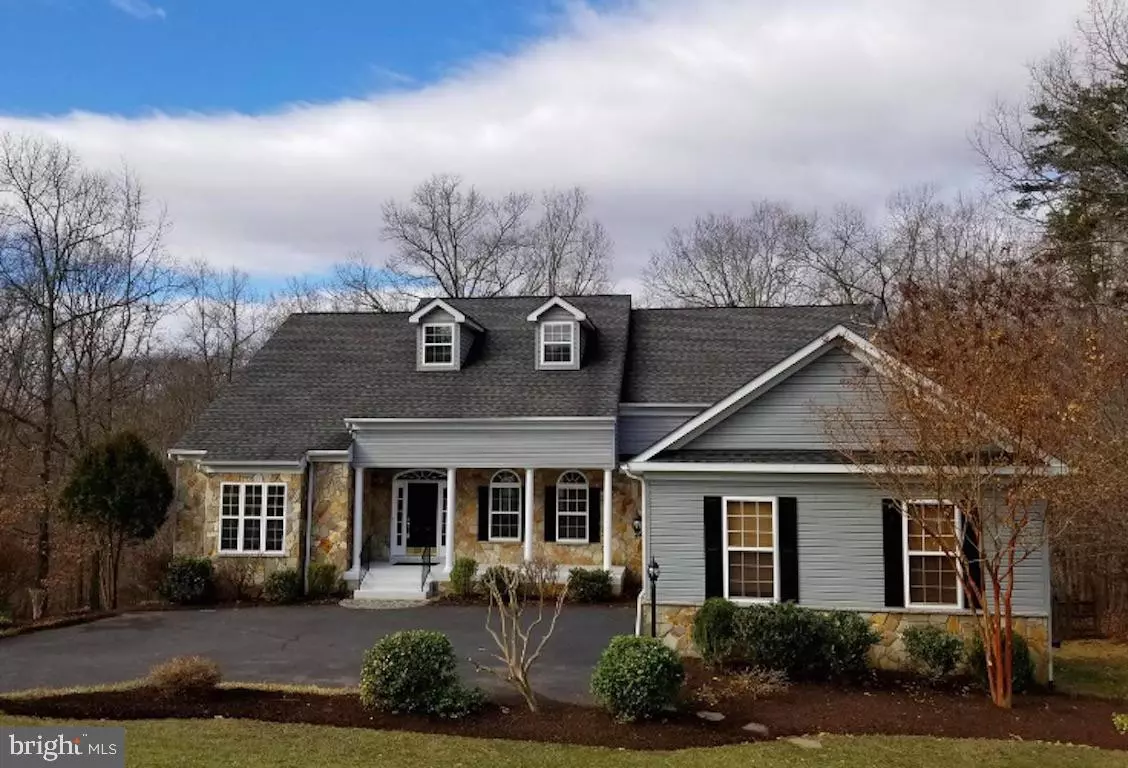$545,000
$545,000
For more information regarding the value of a property, please contact us for a free consultation.
5 Beds
4 Baths
4,285 SqFt
SOLD DATE : 10/30/2020
Key Details
Sold Price $545,000
Property Type Single Family Home
Sub Type Detached
Listing Status Sold
Purchase Type For Sale
Square Footage 4,285 sqft
Price per Sqft $127
Subdivision Brookesmill Estates
MLS Listing ID VAST225076
Sold Date 10/30/20
Style Ranch/Rambler
Bedrooms 5
Full Baths 3
Half Baths 1
HOA Fees $30/mo
HOA Y/N Y
Abv Grd Liv Area 2,689
Originating Board BRIGHT
Year Built 2004
Annual Tax Amount $4,661
Tax Year 2020
Lot Size 3.003 Acres
Acres 3.0
Property Description
Welcome home to 65 Millbrook Rd. Over 4,000 Sq Ft of finished living space extended across easy two floor living and set on 3 acres of land. The property gives you great privacy on this peaceful street in Brookesmill Estates. The interior of the home offers extensive molding, columns, brand new carpet, fresh paint throughout, gas log fireplace, dramatic vaulted ceilings, and built in bookcases flanking the great room fireplace - just to list of a few of this home's features. The split bedroom design allows just the right amount of isolation from the rest of the house. The home features a custom finished basement with incredible space. The basement includes a beautiful bar, exercise room (NTC 5th bedroom/bonus room), full bath, 4th bedroom, extensive rec room, and endless amounts of storage. Enjoy all that nature offers from your large lower level deck which backs to woods. Though you will feel tucked far away from city living and high traffic areas, you are just minutes to the VRE and less than 10 miles to major shopping areas such as Stafford Marketplace. Need a day on the water? Aquia Beach is just 5 mins up the road and less than 20 mins from Aquia Harbour Marina where you can enjoy boat club memberships. You won't want to miss the opportunity to make this house your home!
Location
State VA
County Stafford
Zoning A1
Rooms
Other Rooms Dining Room, Primary Bedroom, Bedroom 2, Bedroom 3, Bedroom 4, Kitchen, Game Room, Family Room, Library, Breakfast Room, Study, Exercise Room, Laundry, Other, Storage Room
Basement Full
Main Level Bedrooms 3
Interior
Interior Features Breakfast Area, Built-Ins, Crown Moldings, Dining Area, Family Room Off Kitchen, Kitchen - Table Space, Primary Bath(s), Recessed Lighting, Wood Floors, Bar, Carpet, Ceiling Fan(s), Entry Level Bedroom, Floor Plan - Traditional, Stall Shower, Tub Shower, Walk-in Closet(s)
Hot Water Natural Gas
Heating Forced Air
Cooling Central A/C
Flooring Carpet, Ceramic Tile, Hardwood
Fireplaces Number 1
Equipment Dishwasher, Disposal, Exhaust Fan, Humidifier, Icemaker, Oven - Wall, Refrigerator, Oven/Range - Electric
Fireplace Y
Window Features Bay/Bow,Insulated
Appliance Dishwasher, Disposal, Exhaust Fan, Humidifier, Icemaker, Oven - Wall, Refrigerator, Oven/Range - Electric
Heat Source Natural Gas
Exterior
Exterior Feature Deck(s)
Garage Garage Door Opener, Garage - Side Entry, Additional Storage Area, Oversized
Garage Spaces 2.0
Waterfront N
Water Access N
Accessibility None
Porch Deck(s)
Parking Type Attached Garage
Attached Garage 2
Total Parking Spaces 2
Garage Y
Building
Story 2
Sewer Septic = # of BR
Water Well
Architectural Style Ranch/Rambler
Level or Stories 2
Additional Building Above Grade, Below Grade
New Construction N
Schools
Elementary Schools Stafford
Middle Schools Stafford
High Schools Brooke Point
School District Stafford County Public Schools
Others
Senior Community No
Tax ID 40-D-1- -21
Ownership Fee Simple
SqFt Source Assessor
Special Listing Condition Standard
Read Less Info
Want to know what your home might be worth? Contact us for a FREE valuation!

Our team is ready to help you sell your home for the highest possible price ASAP

Bought with Jannette Fon Nongni • Fairfax Realty Select

"My job is to find and attract mastery-based agents to the office, protect the culture, and make sure everyone is happy! "






