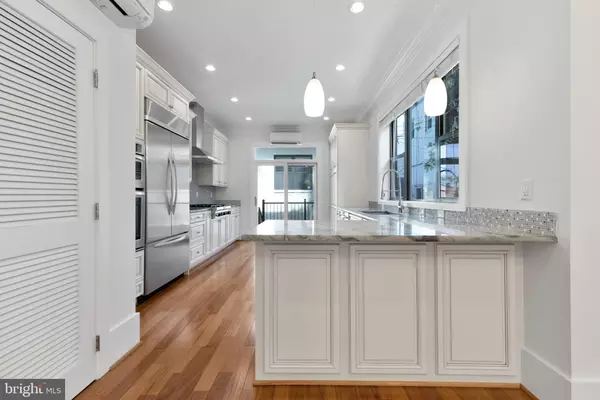$1,650,000
$1,649,995
For more information regarding the value of a property, please contact us for a free consultation.
4 Beds
6 Baths
3,364 SqFt
SOLD DATE : 04/26/2022
Key Details
Sold Price $1,650,000
Property Type Townhouse
Sub Type End of Row/Townhouse
Listing Status Sold
Purchase Type For Sale
Square Footage 3,364 sqft
Price per Sqft $490
Subdivision Old City #1
MLS Listing ID DCDC2037160
Sold Date 04/26/22
Style Dwelling w/Separate Living Area
Bedrooms 4
Full Baths 4
Half Baths 2
HOA Y/N N
Abv Grd Liv Area 2,518
Originating Board BRIGHT
Year Built 1900
Annual Tax Amount $12,653
Tax Year 2021
Lot Size 1,620 Sqft
Acres 0.04
Property Description
This breathtaking Capitol Hill compound presents a rare opportunity to reside in a 4-bedroom, 4.5-bathroom home with a main residence, a converted 2-level carriage house with wet bar, and a legal English basement apartment, all rebuilt from the foundation in 2014. Constructed by and for the personal use of a reputable local builder, this two-structure property contains over 3,400 square feet of space.
The primary residence, which spans 1,692 square feet, features a primary and junior suite with attached bathrooms, a powder room on the main level, and a sprawling rooftop deck. The turnkey detached 2-level carriage house offers 826 square feet with an open living space and bathroom on the main level and a guest suite over top.
Opportunities for an owner-occupant to earn passive income abound outside of the primary residence. The carriage house features a brand new wet bar with a full size fridge and provides an excellent opportunity to earn passive income from Airbnb or short-term stay guests (30 consecutive nights per stay and the property must be the owner's primary residence; investment and corporate entity-owned properties are not permitted). The English basement contains an 846 square foot one-bedroom, one-bathroom apartment with a certificate of occupancy.
The property has been perfected with high-end finishes throughout, including KitchenAid and Whirlpool appliances, Brazilian hardwood teak flooring, and Brazilian fusion quartzite and granite surfaces. The rear addition and carriage house were reconstructed with cinder blocks. Other structural features include advanced soundproofing between the floors and energy efficient mini-split HVAC systems. Parking is available for rent across the alley and is typically available on the block.
Just a short walk from all the amenities of the H Street Corridor (including Whole Foods, Toki Underground, and Biergarten Haus) and the Union Station Metro Station (servicing the Red Line), the property is perfectly situated for downtown living with easy access to the metropolitan area. Visit the 1128GEE site to learn more.
Location
State DC
County Washington
Zoning RF-1
Rooms
Basement English
Interior
Hot Water Natural Gas
Heating Forced Air
Cooling Central A/C, Wall Unit
Heat Source Electric
Exterior
Waterfront N
Water Access N
Accessibility None
Parking Type Off Street
Garage N
Building
Story 4
Foundation Slab
Sewer Public Sewer
Water Public
Architectural Style Dwelling w/Separate Living Area
Level or Stories 4
Additional Building Above Grade, Below Grade
New Construction N
Schools
School District District Of Columbia Public Schools
Others
Senior Community No
Tax ID 0982//0069
Ownership Fee Simple
SqFt Source Assessor
Special Listing Condition Standard
Read Less Info
Want to know what your home might be worth? Contact us for a FREE valuation!

Our team is ready to help you sell your home for the highest possible price ASAP

Bought with Kathleen N. Slawta • Stuart & Maury, Inc.

"My job is to find and attract mastery-based agents to the office, protect the culture, and make sure everyone is happy! "






