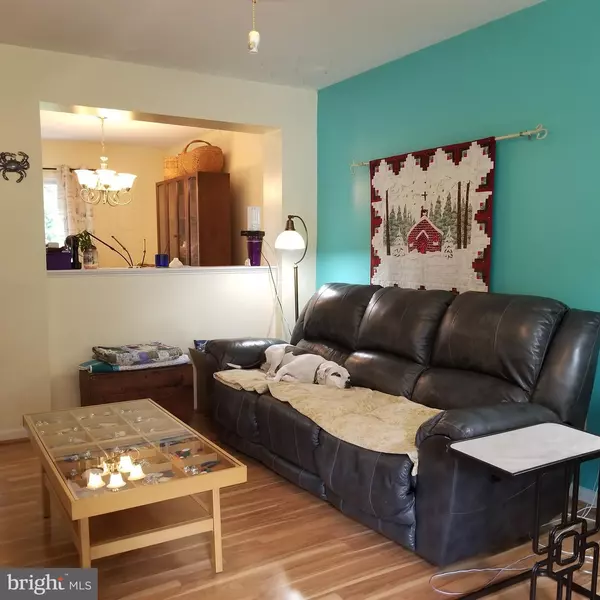$235,000
$234,900
For more information regarding the value of a property, please contact us for a free consultation.
3 Beds
3 Baths
1,186 SqFt
SOLD DATE : 08/15/2022
Key Details
Sold Price $235,000
Property Type Townhouse
Sub Type End of Row/Townhouse
Listing Status Sold
Purchase Type For Sale
Square Footage 1,186 sqft
Price per Sqft $198
Subdivision Treehaven
MLS Listing ID MDTA2003538
Sold Date 08/15/22
Style Traditional
Bedrooms 3
Full Baths 2
Half Baths 1
HOA Fees $112/mo
HOA Y/N Y
Abv Grd Liv Area 1,186
Originating Board BRIGHT
Year Built 2004
Annual Tax Amount $1,920
Tax Year 2021
Lot Size 1,400 Sqft
Acres 0.03
Property Description
This lovely end unit brick town home won't last long! Be sure to schedule your showing now! Located close to everything Easton has to offer and just off the beaten path. Well maintained inside and out, you will find Pergo flooring in the large living room and front foyer and vinyl tile in the kitchen, dining and baths. A sliding door opens to the back yard and gives lots of natural light to the kitchen and dining areas. Upstairs are 3 comfortable sized bedrooms and two baths. There are pull down stairs for additional attic storage. The owner is an avid gardener and it shows in the colorful flower beds around the home! And a rain barrel in the back yard collects rain water to water the plants. Hurry before it's gone!
Location
State MD
County Talbot
Zoning R
Rooms
Main Level Bedrooms 3
Interior
Interior Features Attic, Carpet, Ceiling Fan(s), Combination Kitchen/Dining, Floor Plan - Traditional, Tub Shower
Hot Water Electric
Heating Heat Pump(s)
Cooling Central A/C, Ceiling Fan(s)
Flooring Carpet, Laminated, Vinyl
Equipment Dishwasher, Dryer - Front Loading, Oven/Range - Electric, Range Hood, Refrigerator, Washer - Front Loading, Washer/Dryer Stacked, Water Heater
Furnishings No
Fireplace N
Appliance Dishwasher, Dryer - Front Loading, Oven/Range - Electric, Range Hood, Refrigerator, Washer - Front Loading, Washer/Dryer Stacked, Water Heater
Heat Source Electric
Laundry Dryer In Unit, Washer In Unit
Exterior
Exterior Feature Patio(s), Porch(es)
Garage Spaces 2.0
Parking On Site 2
Waterfront N
Water Access N
Accessibility None
Porch Patio(s), Porch(es)
Total Parking Spaces 2
Garage N
Building
Story 2
Foundation Brick/Mortar
Sewer Public Sewer
Water Public
Architectural Style Traditional
Level or Stories 2
Additional Building Above Grade, Below Grade
New Construction N
Schools
Elementary Schools Call School Board
Middle Schools Easton
High Schools Easton
School District Talbot County Public Schools
Others
Pets Allowed Y
Senior Community No
Tax ID 2101100815
Ownership Fee Simple
SqFt Source Assessor
Horse Property N
Special Listing Condition Standard
Pets Description Size/Weight Restriction
Read Less Info
Want to know what your home might be worth? Contact us for a FREE valuation!

Our team is ready to help you sell your home for the highest possible price ASAP

Bought with Deborah Mangold Lipscomb • Benson & Mangold, LLC

"My job is to find and attract mastery-based agents to the office, protect the culture, and make sure everyone is happy! "






