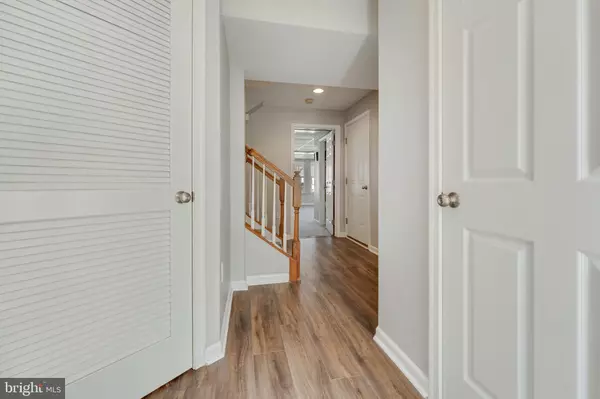$268,000
$267,500
0.2%For more information regarding the value of a property, please contact us for a free consultation.
3 Beds
3 Baths
2,130 SqFt
SOLD DATE : 10/02/2020
Key Details
Sold Price $268,000
Property Type Townhouse
Sub Type Interior Row/Townhouse
Listing Status Sold
Purchase Type For Sale
Square Footage 2,130 sqft
Price per Sqft $125
Subdivision Coventry Glen
MLS Listing ID PACT512264
Sold Date 10/02/20
Style Traditional
Bedrooms 3
Full Baths 2
Half Baths 1
HOA Fees $115/mo
HOA Y/N Y
Abv Grd Liv Area 1,680
Originating Board BRIGHT
Year Built 2008
Annual Tax Amount $4,629
Tax Year 2020
Lot Size 2,762 Sqft
Acres 0.06
Lot Dimensions 0.00 x 0.00
Property Description
Welcome to the highly sought-after Coventry Glen community. As you enter the lower level of this home you are greeted with brand new laminate flooring as well as a fully finished basement. The fully finished basement comes complete with new carpet, recessed lighting, laundry room and extra storage closet that helps you store between sizes and seasons. This level also acts as an exit to the fully fenced in backyard. Entry to your garage as well as a hall closet and half bath complete the level. Ascend the stairs to your completely redone main level. The kitchen cabinets have been remodeled, as well as new countertops and backsplash. The kitchen comes complete with stainless-steel appliances, new backsplash (2020) and sink as well as a pantry to help store extra items you may need. Take notice to the beautiful new tile floor that transitions into your sunroom and leads to your large outdoor deck to give you extra entertaining space. This level has new flooring (2020) as well as fresh paint (2020) all done with the next homeowner in mind and a neutral palette to fit any style. Your dining room and living room feature new laminate flooring (2020) and brand-new paint (2020) as well. Upstairs you have 3 additional bedrooms that have nice sized closets for storage and 2 full baths. Your master suite has a large walk in closet and full master bath. This home has been completely redone to give the next buyer peace of mind and enjoy living in this maintenance free community.
Location
State PA
County Chester
Area East Coventry Twp (10318)
Zoning R3
Rooms
Other Rooms Living Room, Dining Room, Primary Bedroom, Bedroom 2, Bedroom 3, Kitchen, Family Room, Sun/Florida Room
Basement Full, Fully Finished
Interior
Interior Features Carpet, Ceiling Fan(s), Floor Plan - Traditional, Kitchen - Island, Primary Bath(s), Recessed Lighting, Walk-in Closet(s)
Hot Water Natural Gas
Heating Forced Air
Cooling Central A/C
Equipment Stainless Steel Appliances
Appliance Stainless Steel Appliances
Heat Source Natural Gas
Exterior
Garage Garage - Front Entry, Garage Door Opener
Garage Spaces 3.0
Waterfront N
Water Access N
Accessibility None
Attached Garage 1
Total Parking Spaces 3
Garage Y
Building
Story 3
Sewer Public Sewer
Water Public
Architectural Style Traditional
Level or Stories 3
Additional Building Above Grade, Below Grade
New Construction N
Schools
Elementary Schools East Coventry
Middle Schools Owen J Roberts
High Schools Owen J Roberts
School District Owen J Roberts
Others
Pets Allowed Y
Senior Community No
Tax ID 18-01 -0505
Ownership Fee Simple
SqFt Source Assessor
Special Listing Condition Standard
Pets Description No Pet Restrictions
Read Less Info
Want to know what your home might be worth? Contact us for a FREE valuation!

Our team is ready to help you sell your home for the highest possible price ASAP

Bought with Shawn M Warman • Realty One Group Restore - Collegeville

"My job is to find and attract mastery-based agents to the office, protect the culture, and make sure everyone is happy! "






