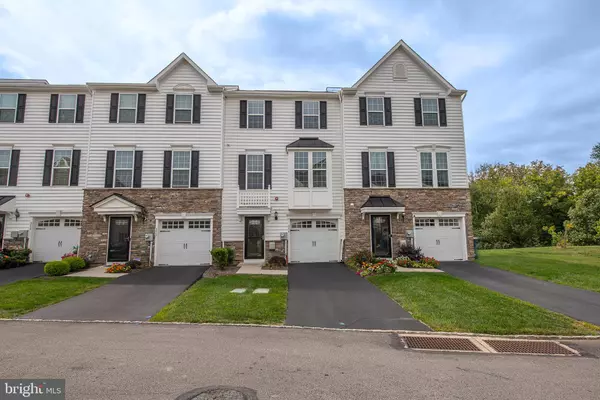$293,000
$293,000
For more information regarding the value of a property, please contact us for a free consultation.
4 Beds
4 Baths
1,800 SqFt
SOLD DATE : 12/15/2020
Key Details
Sold Price $293,000
Property Type Townhouse
Sub Type Interior Row/Townhouse
Listing Status Sold
Purchase Type For Sale
Square Footage 1,800 sqft
Price per Sqft $162
Subdivision Wyngate
MLS Listing ID PAMC664480
Sold Date 12/15/20
Style Traditional
Bedrooms 4
Full Baths 3
Half Baths 1
HOA Fees $180/mo
HOA Y/N Y
Abv Grd Liv Area 1,800
Originating Board BRIGHT
Year Built 2015
Annual Tax Amount $8,337
Tax Year 2020
Lot Size 1,120 Sqft
Acres 0.03
Lot Dimensions 20.00 x 0.00
Property Description
Welcome to this charming home located in a gated community of Wyngate in Montgomery county, recently built in 2015 by Ryans Homes. You enter into the foyer from the front door or directly through the garage to a room that could be used as a family room or as a 4th bedroom with a full bathroom and plenty of closet space. Ceramic tiles are featured throughout the first floor. You exit to a nice patio that overlooks a gorgeous view of the nature that the area has to offer. Second floor features a living room, dining room and a large kitchen with granite countertops, an island, pantry and stainless steel appliances. Beautiful hardwood flooring spans throughout the second floor. The open concept boasts plenty of natural light. Off the dining room there is a large deck, great for entertaining. A powder room is also on this floor. Third floor has a large master suite that includes a huge walk-in closet and a private bathroom with double vanities. Two additional bedrooms, a hall bath, washer and dryer are also on this level. Wall to wall carpets throughout the floor. In addition to the one car garage there is a driveway for two cars and there is the community guest parking. Community center coming soon. Come and see for yourself this beautiful home that is situated in a perfect location, close to shopping, dining, Arcadia University, Cheltenham Schools, beautiful parks and trails. Easy access to major highways & turnpike with an easy commute to center city Philadelphia and New York City. Make your appointment today!
Location
State PA
County Montgomery
Area Cheltenham Twp (10631)
Zoning C1-R
Rooms
Basement Full, Fully Finished, Garage Access, Heated, Side Entrance
Interior
Hot Water Natural Gas
Heating Forced Air
Cooling Central A/C
Flooring Hardwood, Ceramic Tile
Heat Source Natural Gas
Laundry Upper Floor
Exterior
Parking Features Garage - Front Entry, Garage Door Opener
Garage Spaces 3.0
Water Access N
Accessibility None
Attached Garage 1
Total Parking Spaces 3
Garage Y
Building
Story 3
Sewer Public Sewer
Water Public
Architectural Style Traditional
Level or Stories 3
Additional Building Above Grade, Below Grade
New Construction N
Schools
School District Cheltenham
Others
HOA Fee Include Common Area Maintenance,Lawn Maintenance,Security Gate,Snow Removal,All Ground Fee,Ext Bldg Maint,Trash
Senior Community No
Tax ID 31-00-17338-618
Ownership Fee Simple
SqFt Source Assessor
Acceptable Financing Cash, Conventional, FHA, VA
Horse Property N
Listing Terms Cash, Conventional, FHA, VA
Financing Cash,Conventional,FHA,VA
Special Listing Condition Standard
Read Less Info
Want to know what your home might be worth? Contact us for a FREE valuation!

Our team is ready to help you sell your home for the highest possible price ASAP

Bought with Non Member • Non Subscribing Office
"My job is to find and attract mastery-based agents to the office, protect the culture, and make sure everyone is happy! "






