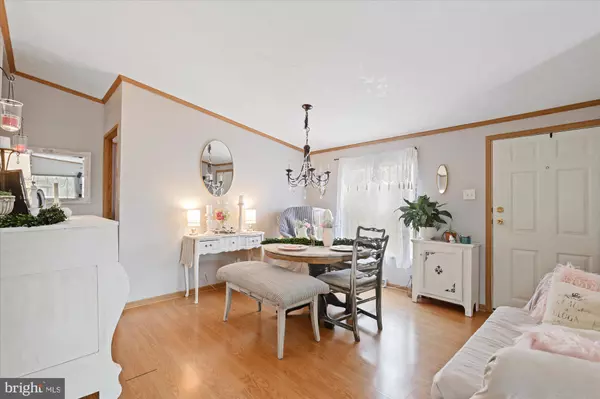$214,000
$189,900
12.7%For more information regarding the value of a property, please contact us for a free consultation.
4 Beds
4 Baths
2,600 SqFt
SOLD DATE : 06/06/2022
Key Details
Sold Price $214,000
Property Type Manufactured Home
Sub Type Manufactured
Listing Status Sold
Purchase Type For Sale
Square Footage 2,600 sqft
Price per Sqft $82
Subdivision Edgemont
MLS Listing ID PADA2009960
Sold Date 06/06/22
Style Ranch/Rambler
Bedrooms 4
Full Baths 4
HOA Y/N N
Abv Grd Liv Area 2,600
Originating Board BRIGHT
Year Built 2001
Annual Tax Amount $3,552
Tax Year 2021
Lot Size 0.340 Acres
Acres 0.34
Property Description
Welcome to this turn-key ready, beautiful 2,600+ sq.ft 4-bedroom 4 -full bathroom gem located outside of Harrisburg City! This home offers the absolute perfect location away from the busyness of downtown Harrisburg but close enough to drive down to the city. Take a short drive to City Island and enjoy a leisure walk around the park, attend sporting events, enjoy from the multiple fine dining options located downtown. Keep yourself warm on cold nights by lighting up the propane fueled fire place in the spacious living room or go out to the private deck area and enjoy grilling, host your family or friends or sit and relax - whatever you please! Located about 25 minutes from Hershey Park attractions and major highways (i83, i81, i76) making it easier and convenient to travel where you please. This home is a double wide prefab permanently sitting on a slab of concrete. Attached to the home is a spacious in-law quarter with its own room, full bathroom, living room, dining room and heating. The in-law quarter has its own basement (entry through storm doors outside) and its own carport accessed by a shared lane named after David J Adams Lane, a WWII veteran - who fought in the Battle of the Bulge. Property is being sold as-is and ready for the next owner to take ownership and enjoy this beautiful home!
Location
State PA
County Dauphin
Area Susquehanna Twp (14062)
Zoning RESIDENTIAL
Direction South
Rooms
Other Rooms In-Law/auPair/Suite
Basement Full, Outside Entrance
Main Level Bedrooms 4
Interior
Hot Water Electric
Heating Baseboard - Electric, Heat Pump - Oil BackUp, Forced Air
Cooling Central A/C
Flooring Laminated
Fireplaces Number 1
Fireplaces Type Gas/Propane
Fireplace Y
Heat Source Electric, Oil
Laundry Main Floor
Exterior
Exterior Feature Wrap Around
Garage Spaces 5.0
Utilities Available Cable TV, Electric Available, Phone Available, Sewer Available, Water Available
Waterfront N
Water Access N
Roof Type Shingle
Accessibility Roll-in Shower
Porch Wrap Around
Total Parking Spaces 5
Garage N
Building
Story 1
Foundation Slab, Block
Sewer Public Sewer
Water Public
Architectural Style Ranch/Rambler
Level or Stories 1
Additional Building Above Grade, Below Grade
Structure Type Dry Wall,Mod Walls,Paneled Walls
New Construction N
Schools
High Schools Susquehanna Township
School District Susquehanna Township
Others
Pets Allowed Y
Senior Community No
Tax ID 62-027-054-000-0000
Ownership Fee Simple
SqFt Source Estimated
Acceptable Financing Cash, Conventional, FHA, VA
Horse Property N
Listing Terms Cash, Conventional, FHA, VA
Financing Cash,Conventional,FHA,VA
Special Listing Condition Standard
Pets Description No Pet Restrictions
Read Less Info
Want to know what your home might be worth? Contact us for a FREE valuation!

Our team is ready to help you sell your home for the highest possible price ASAP

Bought with Talia Merlie • Iron Valley Real Estate of Central PA

"My job is to find and attract mastery-based agents to the office, protect the culture, and make sure everyone is happy! "






