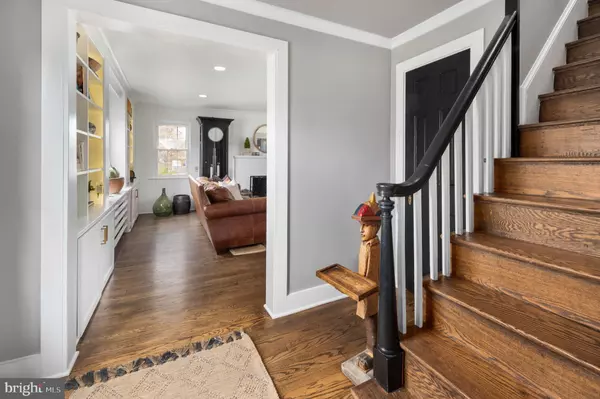$1,000,000
$850,000
17.6%For more information regarding the value of a property, please contact us for a free consultation.
4 Beds
3 Baths
2,883 SqFt
SOLD DATE : 04/19/2022
Key Details
Sold Price $1,000,000
Property Type Single Family Home
Sub Type Detached
Listing Status Sold
Purchase Type For Sale
Square Footage 2,883 sqft
Price per Sqft $346
Subdivision Fairhill On The Boulevrd
MLS Listing ID VAFX2045106
Sold Date 04/19/22
Style Cape Cod
Bedrooms 4
Full Baths 2
Half Baths 1
HOA Y/N N
Abv Grd Liv Area 2,256
Originating Board BRIGHT
Year Built 1939
Annual Tax Amount $8,889
Tax Year 2022
Lot Size 0.735 Acres
Acres 0.73
Property Description
Welcome!! This Beautiful, professionally designed and remodeled Cape Cod style home features a main level primary bedroom with vaulted ceilings, large picture windows, walk- in closets, remodeled custom bathroom with stand-alone shower and large soaking tub! Large living room with built-in cabinets/bookcases, crown molding, beautiful brick gas fireplace, and double patio doors accessing the rear deck. Elegantly remodeled kitchen that boasts stainless-steel appliances, quartz countertops, recessed lighting, white subway/herringbone backsplash, and a large island that seats 6 people! Upstairs features 3 bedrooms, full bathroom and 2 additional rooms that could be used as bedrooms or office and playroom! Partially finished walk-up basement with a living room, recessed lighting, and laundry room with ample storage. Outside boasts a great size deck, substantial flat lot, and an outdoor firepit area, great for all your entertaining needs! Detached building has two separate rooms currently being used as an outdoor lounge and garden shed. Updates include upgraded kitchen, refinished hardwood flooring throughout, upgraded primary bathroom, interior/exterior repainted, gas service installed/fire logs, patio rework, firepit and deck. Great location with proximity to schools - walking path directly across street to Fairhill elementary school. Convenient to transportation (1 mile to Metro stop, easy access to 495, 66 and walking distance via trails/sidewalks to Mosaic shopping district and easy drive to Tysons. Dont miss out on this beautiful home!!
Location
State VA
County Fairfax
Zoning 110
Rooms
Other Rooms Living Room, Dining Room, Kitchen, Laundry, Office, Bonus Room
Basement Windows, Partially Finished, Walkout Stairs
Main Level Bedrooms 1
Interior
Interior Features Window Treatments, Breakfast Area, Built-Ins, Ceiling Fan(s), Combination Kitchen/Dining, Crown Moldings, Entry Level Bedroom, Exposed Beams, Floor Plan - Traditional, Kitchen - Gourmet, Kitchen - Island, Primary Bath(s), Recessed Lighting, Soaking Tub, Tub Shower, Upgraded Countertops, Wainscotting, Walk-in Closet(s), Wood Floors, Other
Hot Water Electric
Heating Forced Air
Cooling Central A/C
Flooring Hardwood, Ceramic Tile, Carpet
Fireplaces Type Screen, Brick, Gas/Propane
Equipment Built-In Microwave, Dryer, Washer, Dishwasher, Refrigerator, Icemaker, Stove
Fireplace Y
Appliance Built-In Microwave, Dryer, Washer, Dishwasher, Refrigerator, Icemaker, Stove
Heat Source Electric
Laundry Has Laundry
Exterior
Exterior Feature Deck(s), Patio(s)
Parking Features Garage - Front Entry
Garage Spaces 1.0
Water Access N
Roof Type Shingle,Composite
Accessibility Other
Porch Deck(s), Patio(s)
Attached Garage 1
Total Parking Spaces 1
Garage Y
Building
Story 3
Foundation Other
Sewer Public Sewer
Water Public
Architectural Style Cape Cod
Level or Stories 3
Additional Building Above Grade, Below Grade
New Construction N
Schools
Elementary Schools Fairhill
School District Fairfax County Public Schools
Others
Senior Community No
Tax ID 0493 06 0055A
Ownership Fee Simple
SqFt Source Assessor
Special Listing Condition Standard
Read Less Info
Want to know what your home might be worth? Contact us for a FREE valuation!

Our team is ready to help you sell your home for the highest possible price ASAP

Bought with Karen Schiro • Compass

"My job is to find and attract mastery-based agents to the office, protect the culture, and make sure everyone is happy! "






