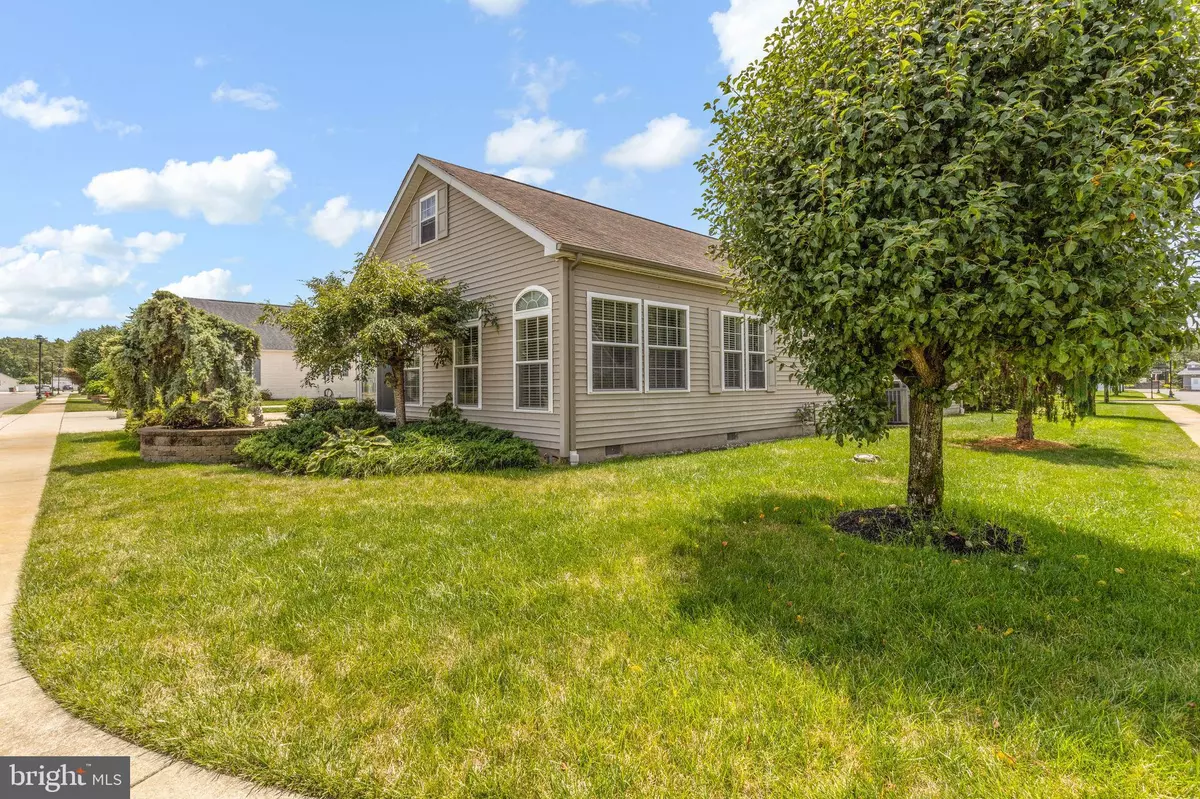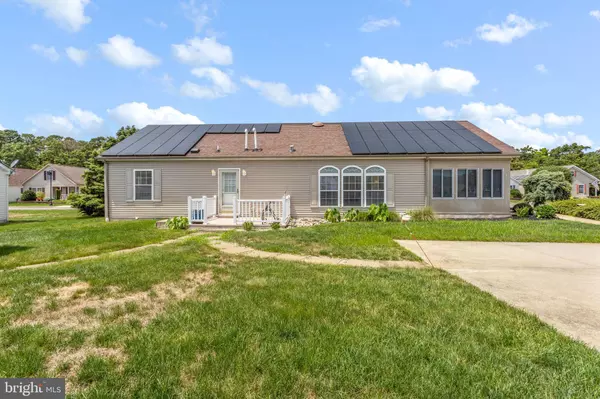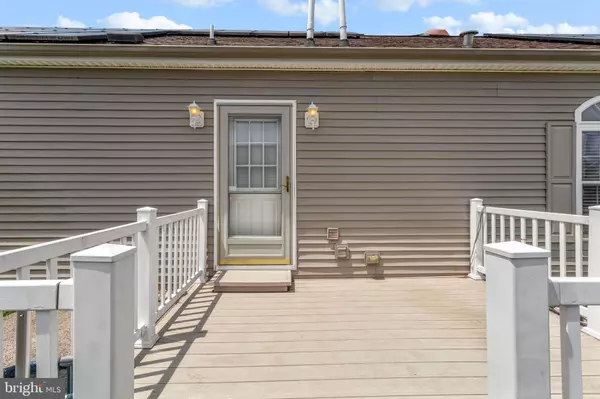$115,000
$105,000
9.5%For more information regarding the value of a property, please contact us for a free consultation.
2 Beds
2 Baths
1,500 SqFt
SOLD DATE : 08/15/2022
Key Details
Sold Price $115,000
Property Type Manufactured Home
Sub Type Manufactured
Listing Status Sold
Purchase Type For Sale
Square Footage 1,500 sqft
Price per Sqft $76
Subdivision Liberty Village
MLS Listing ID NJCB2007804
Sold Date 08/15/22
Style Modular/Pre-Fabricated
Bedrooms 2
Full Baths 2
HOA Fees $892/mo
HOA Y/N Y
Abv Grd Liv Area 1,500
Originating Board BRIGHT
Year Built 2007
Tax Year 1492
Property Description
Welcome to 49 Paul Revere Ct., located at Liberty Village! Relax & Retire in this wonderful adult community centrally located in South Jersey and close proximity to the Jersey Shore! Lawn maintenance included in monthly association fee. Community features clubhouse, banquet/meeting area, game room, library section, gym as well as additional on-site storage for a fee. This 2 bedroom, 2 full bath ranch style home features an open spacious layout all on one floor. Home features a second floor ideal for additional storage or can be easily finished for additional living space. The primary bedroom features an enormous walk-in closet as well as a private full bathroom with double vanity and shower stall. Kitchen offers plenty of counter space and a large center island offers plenty of room for food preparation and additional seating. Home features side deck and storage shed. HVAC is newer. Home on corner lot! Home is being sold strictly in as-is where is condition, however is in immaculate and move in ready. Buyer responsible for all inspections. Seller will make no repairs. Sale contingent upon buyer being approved by home association and approval of solar panel company. Solar panels are owned by seller. This is an estate sale.
Location
State NJ
County Cumberland
Area Millville City (20610)
Zoning RES
Rooms
Main Level Bedrooms 2
Interior
Interior Features Kitchen - Island, Recessed Lighting, Walk-in Closet(s), Floor Plan - Open, Dining Area, Carpet
Hot Water Electric
Heating Central
Cooling Central A/C
Flooring Carpet, Laminated
Equipment Dishwasher, Stove, Central Vacuum
Furnishings No
Fireplace N
Appliance Dishwasher, Stove, Central Vacuum
Heat Source Electric
Laundry Main Floor, Hookup
Exterior
Exterior Feature Deck(s)
Garage Spaces 2.0
Amenities Available Club House, Common Grounds, Retirement Community
Waterfront N
Water Access N
Roof Type Shingle
Accessibility 2+ Access Exits, 36\"+ wide Halls
Porch Deck(s)
Total Parking Spaces 2
Garage N
Building
Story 1
Foundation Slab
Sewer Public Sewer
Water Public
Architectural Style Modular/Pre-Fabricated
Level or Stories 1
Additional Building Above Grade
Structure Type Dry Wall
New Construction N
Schools
Middle Schools Lakeside
High Schools Millville Senior
School District Millville Board Of Education
Others
Pets Allowed Y
HOA Fee Include All Ground Fee,Lawn Maintenance,Trash
Senior Community Yes
Age Restriction 55
Tax ID NO TAX RECORD
Ownership Other
Acceptable Financing Cash, Private
Horse Property N
Listing Terms Cash, Private
Financing Cash,Private
Special Listing Condition Standard
Pets Description Size/Weight Restriction, Cats OK, Dogs OK
Read Less Info
Want to know what your home might be worth? Contact us for a FREE valuation!

Our team is ready to help you sell your home for the highest possible price ASAP

Bought with Sylwia Dugal • Better Homes and Gardens Real Estate Maturo

"My job is to find and attract mastery-based agents to the office, protect the culture, and make sure everyone is happy! "






