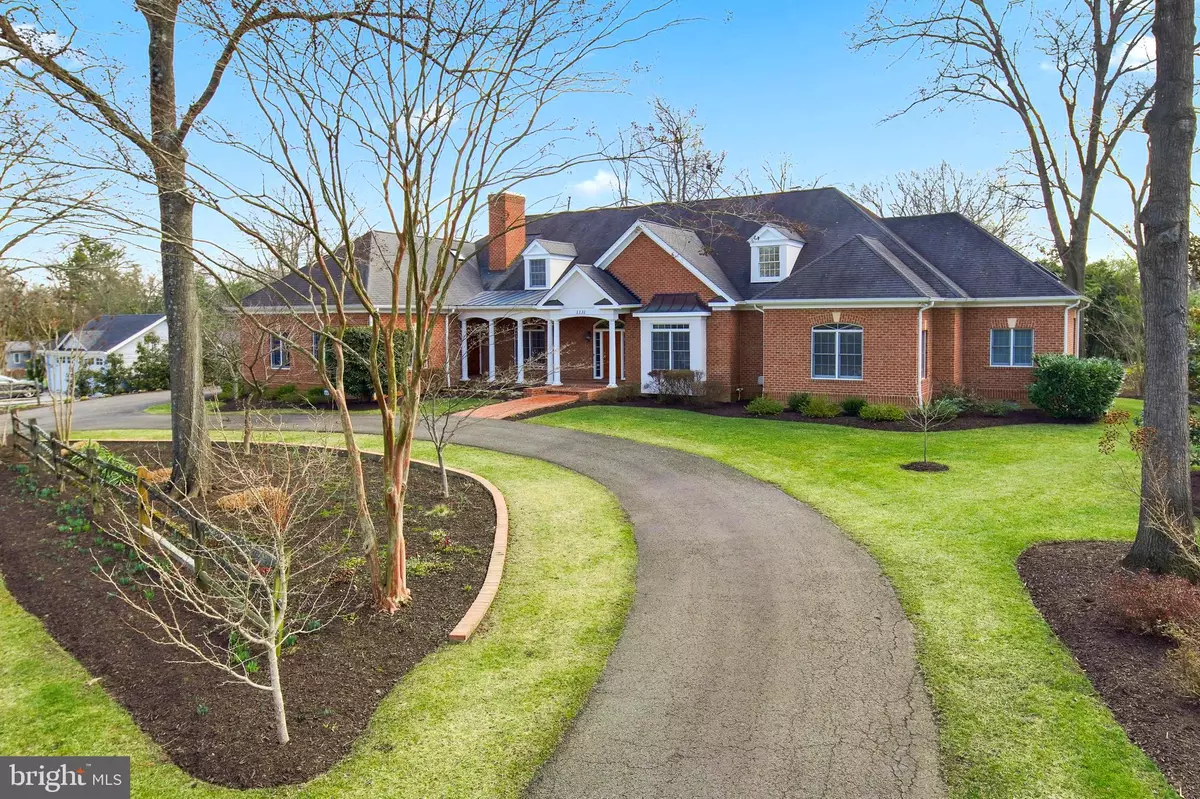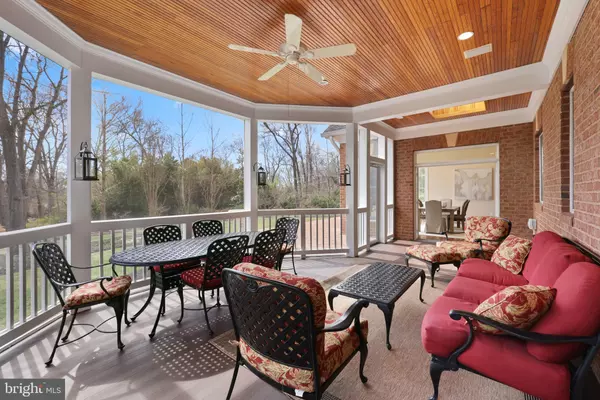$1,800,000
$1,695,000
6.2%For more information regarding the value of a property, please contact us for a free consultation.
5 Beds
5 Baths
4,791 SqFt
SOLD DATE : 05/03/2022
Key Details
Sold Price $1,800,000
Property Type Single Family Home
Sub Type Detached
Listing Status Sold
Purchase Type For Sale
Square Footage 4,791 sqft
Price per Sqft $375
Subdivision Wellington
MLS Listing ID VAFX2053542
Sold Date 05/03/22
Style Ranch/Rambler
Bedrooms 5
Full Baths 4
Half Baths 1
HOA Y/N N
Abv Grd Liv Area 4,791
Originating Board BRIGHT
Year Built 2003
Annual Tax Amount $17,454
Tax Year 2021
Lot Size 0.801 Acres
Acres 0.8
Property Description
Welcome to this exquisite custom built home sited on .80 of an acre with a coveted circulate driveway and 3 car garage! This solid brick home was constructed with the finest materials including hardwood floors, extensive millwork, heated primary bath floor and high ceilings and 3 fireplaces. The rare floorplan is one that can be used for families, living and aging in place and multi-generational living. The gardens have been the owners pride and joy creating a private refuge with blooms three seasons a year. Every detail has been thoughtfully designed for easy one-level living including the 3 car garage with the laundry/mud room located just off it. The chef's kitchen with oversized island opens to the family room with 13 + ft ceilings. Off the Kitchen and family room is the breakfast/sun room and screened-in porch which overlooks the expansive brick patio and gardens. Four generous-sized bedrooms on the main level and a home office plus the primary bedroom with adjacent office or sitting room and all have garden views. Enjoy morning coffee on the tranquil screened porch or from the sunny breakfast room. The outdoor entertainment area is BBQ ready with gas hookup and room for family and friends. The upper level has a full bath and is perfect for a 5th bedroom or additional family room. The lower level with 9-foot ceilings is an additional 2500 sq. ft. of unfinished space with a walkout stairwell, fireplace, full bath rough-in, and 2 window wells. Ready for a golf simulator, hobby room or gym, theatre, additional bedrooms, or whatever your heart desires!
Location
State VA
County Fairfax
Zoning 120
Rooms
Basement Partial
Main Level Bedrooms 4
Interior
Interior Features Combination Dining/Living, Breakfast Area, Built-Ins, Central Vacuum, Crown Moldings, Combination Kitchen/Living, Dining Area, Entry Level Bedroom, Family Room Off Kitchen, Floor Plan - Open, Formal/Separate Dining Room, Kitchen - Eat-In, Kitchen - Gourmet, Kitchen - Island, Primary Bath(s), Recessed Lighting, Soaking Tub, Sprinkler System, Upgraded Countertops, Walk-in Closet(s), Wood Floors, Butlers Pantry, Carpet, WhirlPool/HotTub, Ceiling Fan(s), Bar, Skylight(s), Wainscotting, Window Treatments
Hot Water Natural Gas
Heating Forced Air, Heat Pump(s), Zoned
Cooling Ceiling Fan(s), Heat Pump(s), Multi Units, Zoned, Central A/C
Flooring Hardwood, Carpet
Fireplaces Number 3
Fireplaces Type Gas/Propane, Mantel(s), Wood
Equipment Built-In Microwave, Dishwasher, Disposal, Dryer, Exhaust Fan, Oven/Range - Gas, Refrigerator, Washer, Water Heater, Central Vacuum, Cooktop, Range Hood, Stainless Steel Appliances, Oven - Double, Oven - Wall
Fireplace Y
Window Features Double Pane
Appliance Built-In Microwave, Dishwasher, Disposal, Dryer, Exhaust Fan, Oven/Range - Gas, Refrigerator, Washer, Water Heater, Central Vacuum, Cooktop, Range Hood, Stainless Steel Appliances, Oven - Double, Oven - Wall
Heat Source Natural Gas
Laundry Main Floor
Exterior
Exterior Feature Porch(es), Patio(s), Screened, Terrace, Deck(s), Brick
Parking Features Garage - Side Entry, Additional Storage Area, Garage Door Opener, Inside Access, Oversized
Garage Spaces 11.0
Water Access N
View Garden/Lawn
Roof Type Architectural Shingle
Street Surface Black Top
Accessibility 2+ Access Exits, 36\"+ wide Halls, >84\" Garage Door, Accessible Switches/Outlets, Entry Slope <1', No Stairs, Ramp - Main Level, Level Entry - Main, Mobility Improvements
Porch Porch(es), Patio(s), Screened, Terrace, Deck(s), Brick
Road Frontage City/County
Attached Garage 3
Total Parking Spaces 11
Garage Y
Building
Lot Description Front Yard, Landscaping, Level, No Thru Street, Not In Development, Partly Wooded, Premium, Rear Yard, Road Frontage, SideYard(s), Backs to Trees, Private
Story 3
Foundation Permanent
Sewer Public Sewer
Water Public
Architectural Style Ranch/Rambler
Level or Stories 3
Additional Building Above Grade, Below Grade
Structure Type 9'+ Ceilings,Cathedral Ceilings,Tray Ceilings,Vaulted Ceilings,High
New Construction N
Schools
Elementary Schools Waynewood
Middle Schools Sandburg
High Schools West Potomac
School District Fairfax County Public Schools
Others
Senior Community No
Tax ID 1022 17 0107
Ownership Fee Simple
SqFt Source Assessor
Acceptable Financing Cash, Conventional
Listing Terms Cash, Conventional
Financing Cash,Conventional
Special Listing Condition Standard
Read Less Info
Want to know what your home might be worth? Contact us for a FREE valuation!

Our team is ready to help you sell your home for the highest possible price ASAP

Bought with Ava Nguyen • Samson Properties
"My job is to find and attract mastery-based agents to the office, protect the culture, and make sure everyone is happy! "






