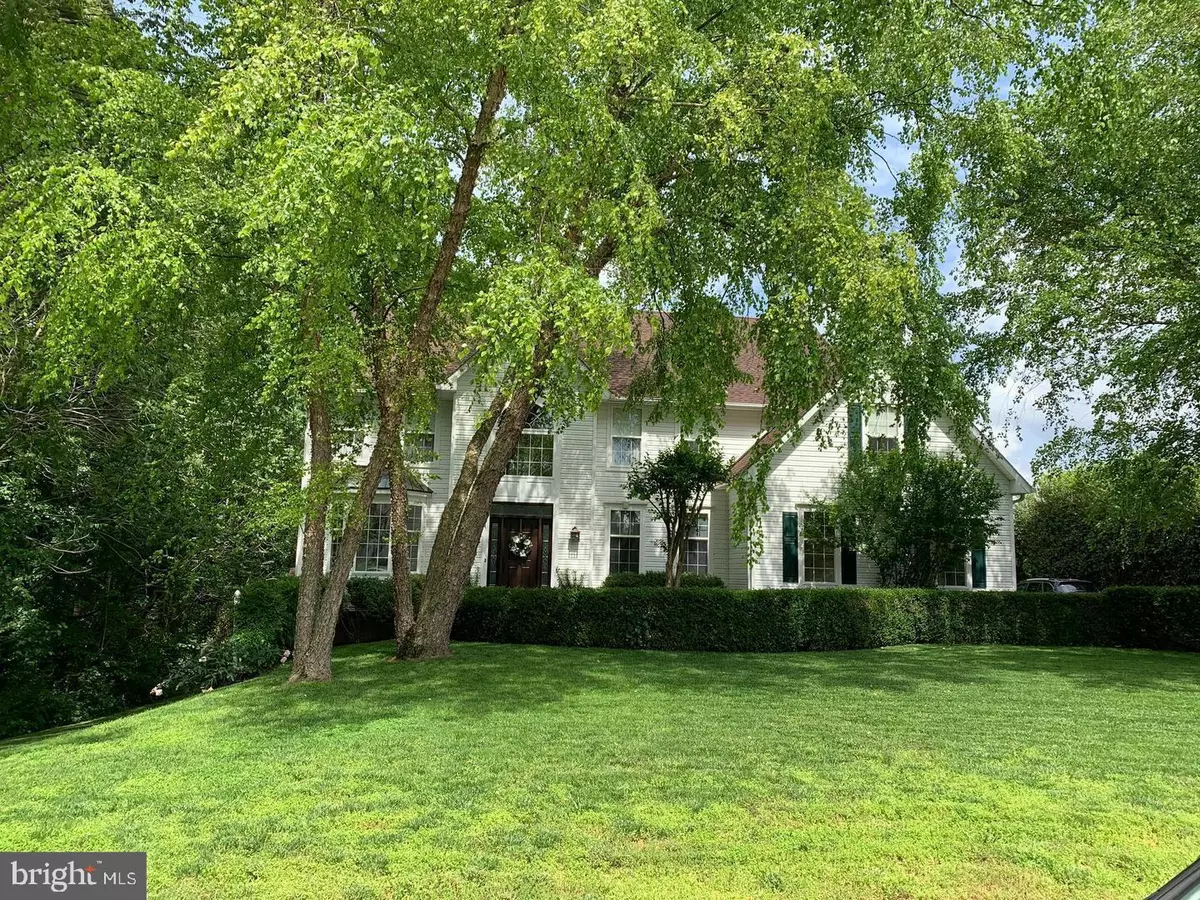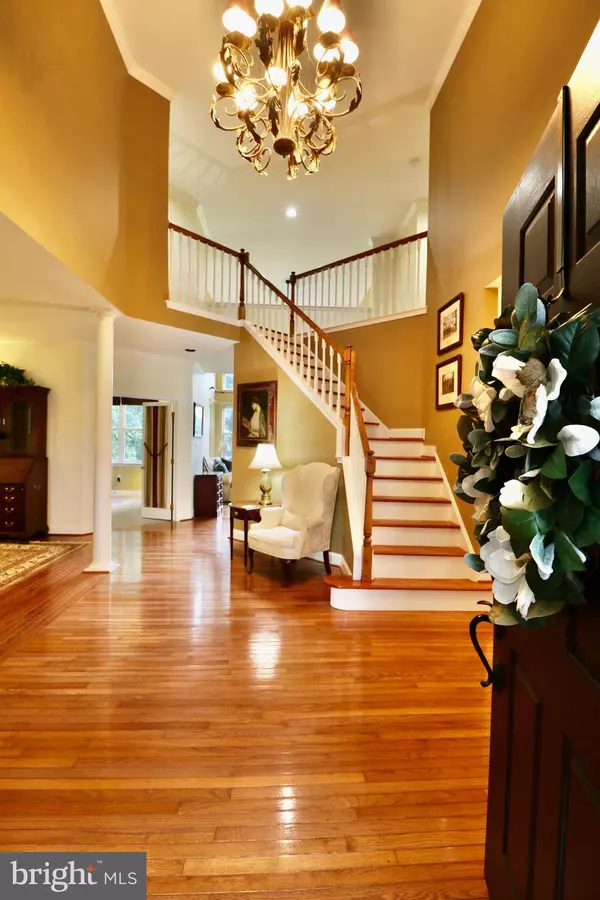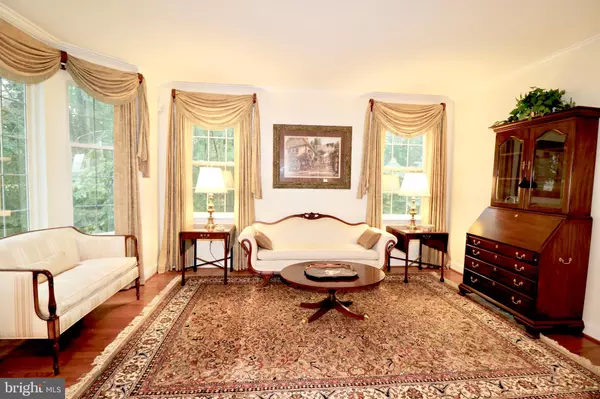$585,000
$599,900
2.5%For more information regarding the value of a property, please contact us for a free consultation.
5 Beds
4 Baths
4,700 SqFt
SOLD DATE : 12/08/2020
Key Details
Sold Price $585,000
Property Type Single Family Home
Sub Type Detached
Listing Status Sold
Purchase Type For Sale
Square Footage 4,700 sqft
Price per Sqft $124
Subdivision Back Creek
MLS Listing ID DENC507726
Sold Date 12/08/20
Style Colonial
Bedrooms 5
Full Baths 3
Half Baths 1
HOA Fees $25/ann
HOA Y/N Y
Abv Grd Liv Area 4,700
Originating Board BRIGHT
Year Built 1998
Annual Tax Amount $3,830
Tax Year 2020
Lot Size 0.760 Acres
Acres 0.76
Lot Dimensions 261.60 x 312.40
Property Description
Welcome to this luxurious and impeccable, freshly repainted and newly redecorated as of August 19, 2020, custom 3-story home located on the prestigious 5th green of Back Creek Golf Course, with almost one acre of private viewing up the long fairway bounded by woods on one side, on a quiet cul-de-sac. LOWER LEVEL: Fully finished walkout with 9' ceilings boasting a hostess kitchenette, gas fireplace, captivating views, and many extras. MAIN FLOOR: An invitingly large foyer, pillared living room with copper bay window, crystal chandeliered dining room, and a grand 17' high Family Room that overlooks awe-inspiring views that one could almost charge admission to enjoy! Custom kitchen has premium solid cherry cabinets, granite countertops and sink, trash compactor, new dishwasher, and a cozy 6-person booth plus 2 deluxe leather chairs for counter-eating or choose to dine on the new vinyl deck. A separate walk-in pantry with 120' of shelving for the most serious shopper, and, a formal butler's pantry with 2 elegant cherry breakfronts: thus in total, more kitchen storage than most homes. Crown molding and oak flooring throughout except Berber carpet beyond the French doors to the study. UPPER LEVEL: Atop the oak staircase is a wide oak hallway ending in a convenient upstairs laundry room, 3 newly carpeted bedrooms, 2 newly-renovated bathrooms, and gorgeous mahogany flooring in the master bedroom and sitting room. EXTERIOR: Beautiful professional landscaping, new GAF roof, Leaf Guard gutters, full yard sprinkler system, a wide driveway leads to paver walkway and stoop with Victorian door. Many more custom upgrades, too many to mention! Pool Table, Draperies, shades and wood blinds included with the exception of green valance in guest room Other items are negotiable.
Location
State DE
County New Castle
Area South Of The Canal (30907)
Zoning NC21
Rooms
Basement Full, Fully Finished, Daylight, Full, Walkout Level
Interior
Hot Water Natural Gas
Heating Forced Air
Cooling Central A/C
Fireplaces Number 1
Equipment Built-In Range, Refrigerator
Appliance Built-In Range, Refrigerator
Heat Source Natural Gas
Exterior
Parking Features Garage - Side Entry
Garage Spaces 2.0
Water Access N
Accessibility None
Attached Garage 2
Total Parking Spaces 2
Garage Y
Building
Story 2
Sewer On Site Septic
Water Public
Architectural Style Colonial
Level or Stories 2
Additional Building Above Grade, Below Grade
New Construction N
Schools
School District Appoquinimink
Others
Senior Community No
Tax ID 11-060.00-018
Ownership Fee Simple
SqFt Source Assessor
Special Listing Condition Standard
Read Less Info
Want to know what your home might be worth? Contact us for a FREE valuation!

Our team is ready to help you sell your home for the highest possible price ASAP

Bought with Richard Anibal • RE/MAX 1st Choice - Middletown

"My job is to find and attract mastery-based agents to the office, protect the culture, and make sure everyone is happy! "






