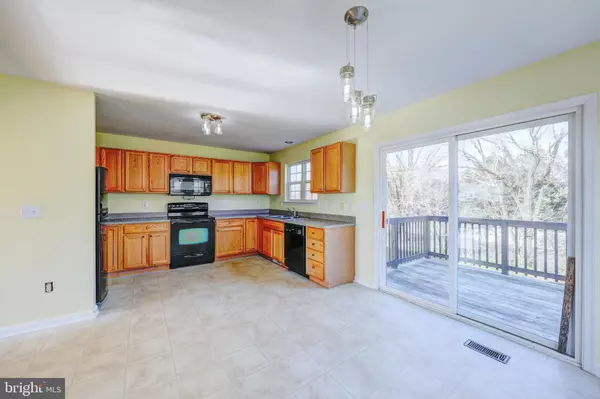$250,000
$229,900
8.7%For more information regarding the value of a property, please contact us for a free consultation.
3 Beds
3 Baths
1,950 SqFt
SOLD DATE : 04/15/2022
Key Details
Sold Price $250,000
Property Type Condo
Sub Type Condo/Co-op
Listing Status Sold
Purchase Type For Sale
Square Footage 1,950 sqft
Price per Sqft $128
Subdivision None Available
MLS Listing ID DESU2017626
Sold Date 04/15/22
Style Unit/Flat
Bedrooms 3
Full Baths 2
Half Baths 1
Condo Fees $165/mo
HOA Y/N N
Abv Grd Liv Area 1,950
Originating Board BRIGHT
Year Built 2007
Annual Tax Amount $1,291
Tax Year 2021
Lot Size 14.450 Acres
Acres 14.45
Lot Dimensions 0.00 x 0.00
Property Description
Welcome home to 3 floors of classic townhome living in the desired community of St. Helens Crossing located in the rapidly growing town of Millsboro, DE. Upon entering the home, you will find a generously sized office space with a 1/2 bath and a bonus room offering a sliding doors that lead to the back yard. Washing and dryer is located on the 1st floor as well. Head upstairs to the light and airy 2nd level where youll find a living room, eat-in kitchen with a large pantry offering ample storage and access to the deck where you can enjoy the sounds of nature while taking in the serene wooded views. Retreat to the 3rd level sleeping quarters offering 3BR, one with a large walk-in closet and 2 full baths. This turn-key home is walking distance from Millsboros local restaurants, shopping and town park with a boat ramp. Just 15 miles from Delawares beloved beaches, this home will not last long. Schedule your showing today. Condo fee include lawn care, building maintenance, road maintenance, snow removal and walking/jog path.
Location
State DE
County Sussex
Area Dagsboro Hundred (31005)
Zoning TN
Interior
Interior Features Ceiling Fan(s), Combination Kitchen/Dining, Pantry, Walk-in Closet(s)
Hot Water Instant Hot Water
Heating Forced Air
Cooling Central A/C
Equipment Built-In Microwave, Dishwasher, Dryer - Electric, Oven - Self Cleaning, Refrigerator, Washer, Water Heater - Tankless
Fireplace N
Appliance Built-In Microwave, Dishwasher, Dryer - Electric, Oven - Self Cleaning, Refrigerator, Washer, Water Heater - Tankless
Heat Source Electric
Exterior
Exterior Feature Deck(s)
Water Access N
Accessibility None
Porch Deck(s)
Garage N
Building
Story 3
Foundation Slab
Sewer Public Septic
Water Public
Architectural Style Unit/Flat
Level or Stories 3
Additional Building Above Grade, Below Grade
New Construction N
Schools
High Schools Indian River
School District Indian River
Others
Pets Allowed N
HOA Fee Include Common Area Maintenance,Lawn Care Front,Lawn Care Rear,Lawn Maintenance,Road Maintenance,Snow Removal
Senior Community No
Tax ID 133-17.13-16.00-292
Ownership Fee Simple
SqFt Source Assessor
Acceptable Financing Cash, Conventional
Listing Terms Cash, Conventional
Financing Cash,Conventional
Special Listing Condition Standard
Read Less Info
Want to know what your home might be worth? Contact us for a FREE valuation!

Our team is ready to help you sell your home for the highest possible price ASAP

Bought with Robert J Axselle • The Parker Group

"My job is to find and attract mastery-based agents to the office, protect the culture, and make sure everyone is happy! "






