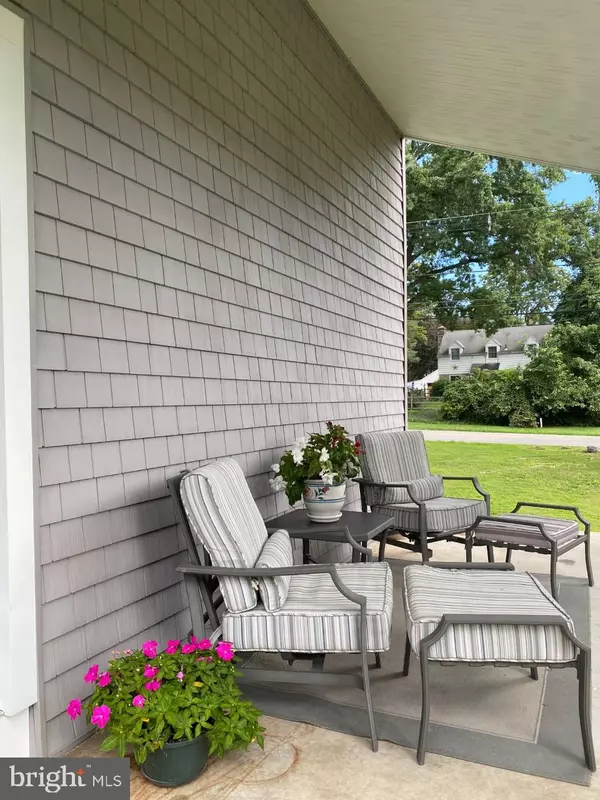$525,000
$525,000
For more information regarding the value of a property, please contact us for a free consultation.
4 Beds
3 Baths
2,565 SqFt
SOLD DATE : 10/07/2020
Key Details
Sold Price $525,000
Property Type Single Family Home
Sub Type Detached
Listing Status Sold
Purchase Type For Sale
Square Footage 2,565 sqft
Price per Sqft $204
Subdivision Nether Providence
MLS Listing ID PADE525608
Sold Date 10/07/20
Style Farmhouse/National Folk
Bedrooms 4
Full Baths 2
Half Baths 1
HOA Y/N N
Abv Grd Liv Area 2,565
Originating Board BRIGHT
Year Built 1905
Annual Tax Amount $10,483
Tax Year 2019
Lot Size 0.585 Acres
Acres 0.59
Lot Dimensions 0.00 x 0.00
Property Description
This wonderful house offers the character, warmth, and features of an old home plus the convenience and desire of a newer home. The original 1900 farmhouse was expanded and tastefully updated in 2008. The renovations incorporated older style features, such as the moldings, high ceilings, and wood doors to beautifully blend the old and new together. First, the grounds! There is so much level and open space to enjoy whether it be for playing, entertaining, or pets. In the sale is an additional lot giving the total square footage to approximately .88 acres. Imagine putting in an in-ground pool with a pool house, a putting green, or a She-Shed! Easily host a Thanksgiving Day family game of football! Enjoy many days and nights outdoors on the maintenance free, rear deck located right off the family room or on the private, side porch from the living room. The detached two car garage offers plenty of space for two vehicles and storage. Plus, there's a solid *Springhouse* which can be used for storage or play! Now for the inside of this terrific house! Entering through the side door from the patio leads into the living room which is open to the dining room (currently being used as a stately office). You will be in awe of the details....9 1/2 foot ceilings, beautiful original, wood floors, and transom windows. From the dining room, enter into the clean and bright kitchen with 42" maple cabinets, tile backsplash, gas stove, stainless appliances, and corian counters that is open to the large family room with gas fireplace and powder room. There's so much natural sunlight pouring through the tall windows as the sun rises and wraps around the house during the day. Walking from the living room into the foyer is a grand experience while noticing the charming front doors' vestibule with beveled edge glass panes, a narrow hallway leading to the kitchen, and a magnificent solid banister on the stairs. At the top of the stairs is an updated full, ceramic bath with shower/tub. The mastersuite is just spoil-some with its sitting area, walk-in closet, and plenty of space for the largest of furniture plus a wonderful master-bath with wide vanity, large glass door shower, and large linen closet. Full size laundry is also found behind closed doors in the masterbath. There are two other generously sized bedrooms on this level one with a bay of windows. The bonus room could be used as a small bedroom but has no closet. Maybe more ideal as an office, art studio, yoga room, sewing/craft room, or nursery? The third level of this home offers so much potential and is ready for your ideas and finishing. There is one large bedroom and another unfinished room that is already plumbed in for a bathroom and vented for heat and AC. The basement consists of the older portion which has stone walls in good condition and the newer portion of cinderblock walls with rear yard access through the bilco doors. Although not finished, it may make for a fun game area, mancave, and a winning night of poker! This home is located within walking distance to the award winning and highly desirable Wallingford-Swarthmore SD schools, public pools, and the neighborhood train station. It is also conveniently located to major highways, quaint towns, restaurants, and shopping.
Location
State PA
County Delaware
Area Nether Providence Twp (10434)
Zoning RESIDENTIAL
Rooms
Other Rooms Living Room, Dining Room, Bedroom 4, Kitchen, Family Room, Other, Bonus Room
Basement Full
Interior
Hot Water Natural Gas
Heating Hot Water
Cooling Central A/C
Fireplaces Number 1
Fireplaces Type Gas/Propane
Fireplace Y
Heat Source Natural Gas
Laundry Upper Floor
Exterior
Exterior Feature Deck(s), Porch(es)
Garage Garage - Front Entry
Garage Spaces 2.0
Waterfront N
Water Access N
Accessibility None
Porch Deck(s), Porch(es)
Total Parking Spaces 2
Garage Y
Building
Story 3
Sewer Public Sewer
Water Public
Architectural Style Farmhouse/National Folk
Level or Stories 3
Additional Building Above Grade, Below Grade
New Construction N
Schools
High Schools Strath Haven
School District Wallingford-Swarthmore
Others
Senior Community No
Tax ID 34-00-02365-00
Ownership Fee Simple
SqFt Source Assessor
Special Listing Condition Standard
Read Less Info
Want to know what your home might be worth? Contact us for a FREE valuation!

Our team is ready to help you sell your home for the highest possible price ASAP

Bought with Linzee Ciprani • KW Greater West Chester

"My job is to find and attract mastery-based agents to the office, protect the culture, and make sure everyone is happy! "






