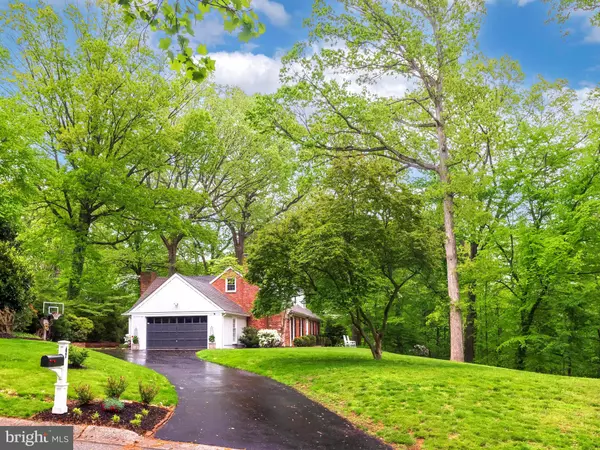$1,150,000
$950,000
21.1%For more information regarding the value of a property, please contact us for a free consultation.
4 Beds
3 Baths
3,194 SqFt
SOLD DATE : 06/24/2022
Key Details
Sold Price $1,150,000
Property Type Single Family Home
Sub Type Detached
Listing Status Sold
Purchase Type For Sale
Square Footage 3,194 sqft
Price per Sqft $360
Subdivision Northwoods
MLS Listing ID PADE2025292
Sold Date 06/24/22
Style Cape Cod
Bedrooms 4
Full Baths 3
HOA Y/N N
Abv Grd Liv Area 2,494
Originating Board BRIGHT
Year Built 1953
Annual Tax Amount $11,591
Tax Year 2022
Lot Size 0.730 Acres
Acres 0.73
Property Description
Where modern comfort meets vintage charm, this amazing cape cod home has both. If you ask what has been updated - the answer- just about everything. Enter the foyer and appreciate the recently redone hardwood flooring and lovely large dining room ( can also function as formal living room) that enjoys a wood burning fireplace and boasts extensive moldings and built in bookcases. The brand new kitchen is a gourmet chefs dream. Beautiful top of the line appliances, white cabinetry, quartz countertops, a wall of cabinetry for storage and pantry use and the most amazing state of the art AGA stove that features two ovens and a broiler to create your next culinary masterpiece in style.
Adjacent to the kitchen is the breakfast room with window seat with access to the side yard on one side and open to the nicely sized family room featuring cathedral ceiling and another large wood fireplace on the other. From the family room enjoy the private views of the backyard from the upper flagstone patio where you can hear the soothing sounds of the recently renovated all original fountain from the lower patio - a perfect oasis to relax and enjoy the outdoors. The first floor master has a walk in closet with brand new luxury bathroom featuring double vanity, beautiful tiled shower and built in shelving. An additional bedroom plus updated full bath complete the first floor living space. The second floor is home to 2 huge bedrooms, an updated full bath and closets galore. The lower level has been partially finished and walks out to the large lower patio with the amazing fountain and beautiful landscaping - another outside place to enjoy nature. Recent upgrades include new roof 2021, new kitchen 2021, sump pump 2022, new master bath 2021, updated baths 2021, whole house repainted 2022, refinished hardwood floors 2021-2022, new lighting throughout home 2021. Location can't be matched - in very desirable Radnor Twp - close to major highways, shopping, the King of Prussia Mall and the quaint town of Wayne and the Main Line.
Location
State PA
County Delaware
Area Radnor Twp (10436)
Zoning RESIDENTIAL
Rooms
Other Rooms Living Room, Kitchen, Game Room, Family Room, Breakfast Room
Basement Full, Daylight, Full
Main Level Bedrooms 2
Interior
Interior Features Dining Area, Floor Plan - Open, Formal/Separate Dining Room, Kitchen - Eat-In, Walk-in Closet(s)
Hot Water Electric
Heating Forced Air
Cooling Central A/C
Flooring Hardwood
Fireplaces Number 2
Fireplaces Type Wood
Equipment Dishwasher, Water Heater, Stainless Steel Appliances, Cooktop, Range Hood
Furnishings No
Fireplace Y
Appliance Dishwasher, Water Heater, Stainless Steel Appliances, Cooktop, Range Hood
Heat Source Oil
Laundry Basement
Exterior
Exterior Feature Patio(s), Brick
Garage Garage - Side Entry
Garage Spaces 2.0
Waterfront N
Water Access N
Roof Type Architectural Shingle
Accessibility None
Porch Patio(s), Brick
Parking Type Driveway, Attached Garage, Off Street
Attached Garage 2
Total Parking Spaces 2
Garage Y
Building
Story 3
Foundation Block
Sewer On Site Septic
Water Public
Architectural Style Cape Cod
Level or Stories 3
Additional Building Above Grade, Below Grade
Structure Type Dry Wall
New Construction N
Schools
School District Radnor Township
Others
Senior Community No
Tax ID 36-02-01461-00
Ownership Fee Simple
SqFt Source Estimated
Acceptable Financing Cash, Conventional
Horse Property N
Listing Terms Cash, Conventional
Financing Cash,Conventional
Special Listing Condition Standard
Read Less Info
Want to know what your home might be worth? Contact us for a FREE valuation!

Our team is ready to help you sell your home for the highest possible price ASAP

Bought with Margaret Melvin • Compass RE

"My job is to find and attract mastery-based agents to the office, protect the culture, and make sure everyone is happy! "






