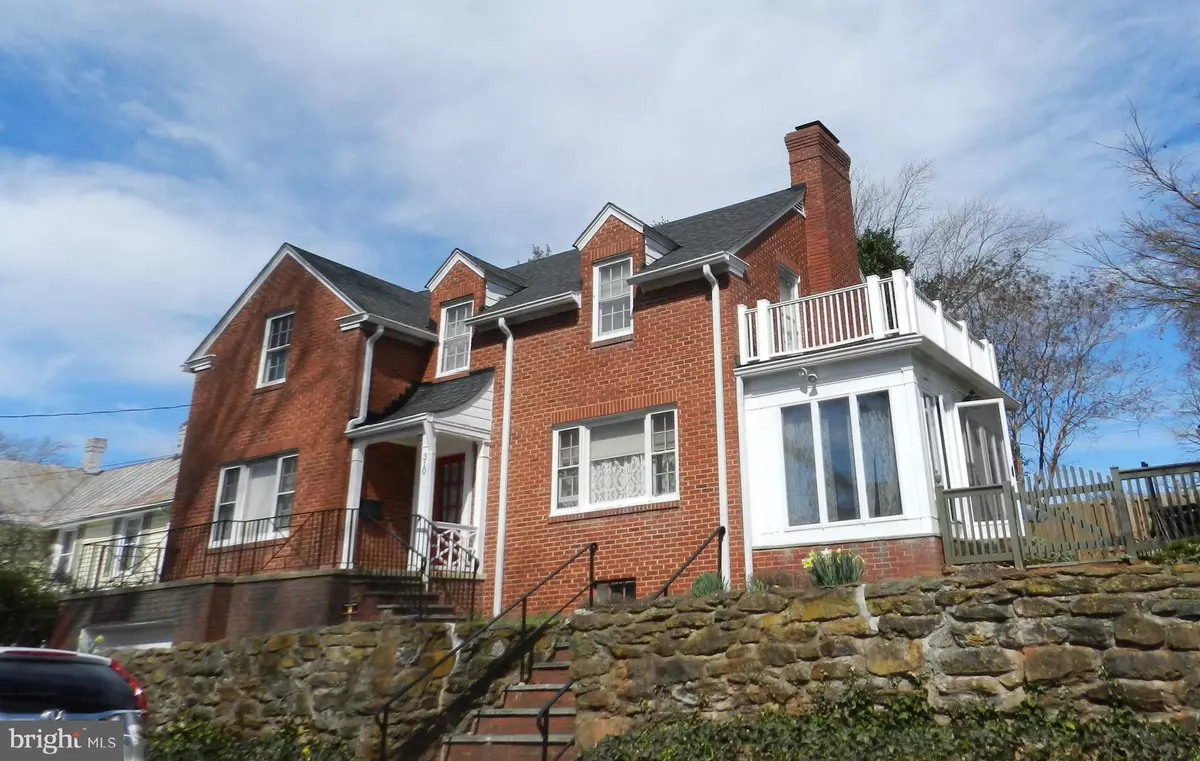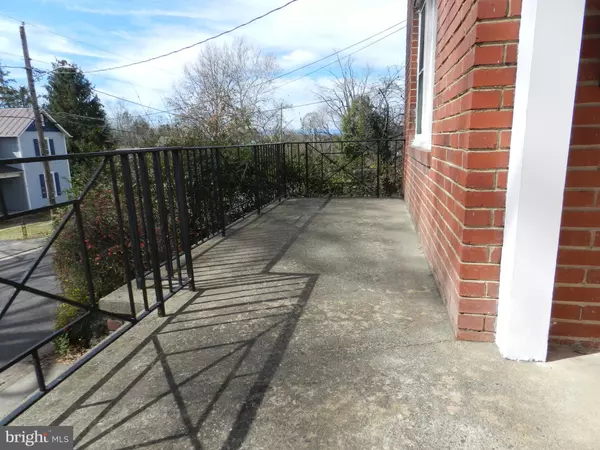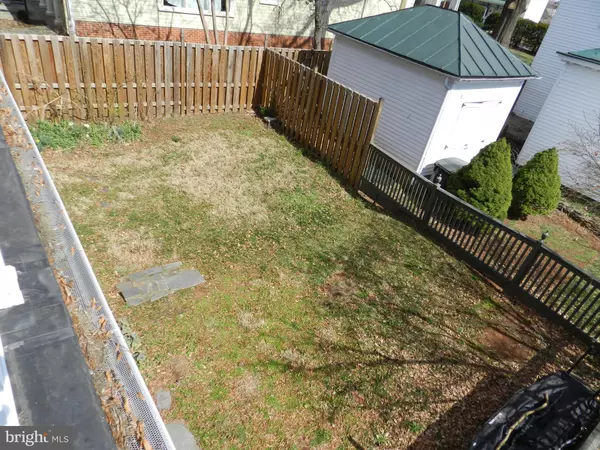$370,000
$350,000
5.7%For more information regarding the value of a property, please contact us for a free consultation.
3 Beds
2 Baths
2,779 SqFt
SOLD DATE : 04/15/2022
Key Details
Sold Price $370,000
Property Type Single Family Home
Sub Type Detached
Listing Status Sold
Purchase Type For Sale
Square Footage 2,779 sqft
Price per Sqft $133
Subdivision None Available
MLS Listing ID VACU2002516
Sold Date 04/15/22
Style Colonial
Bedrooms 3
Full Baths 1
Half Baths 1
HOA Y/N N
Abv Grd Liv Area 2,427
Originating Board BRIGHT
Year Built 1935
Annual Tax Amount $2,014
Tax Year 2021
Lot Size 4,792 Sqft
Acres 0.11
Property Description
Stately Colonial with Tons of Space! Blocks to the Heart of a Main Street Community. Speciality Shops, Eateries, Fine Dining, Entertainment, and much more! Three Levels to enjoy all the character of and quality of aged perfection! The Roof, HVAC, and Hot Water heater all replaced in last 4 years. Side Yard is fully fenced. Huge Family room with Wood burning Fireplace. with Florida room off to the side. The small kitchen leads to an enclosed rear porch . Step into the inviting large Dining room ready for those special Family dinners or perfect spot to assemble the puzzle in the winter! Main level has Library to rear of grand entry foyer too! This home has many options to allow your dreams to become realities. Great Bones and Proudly cared for. Some TLC and updates required to bring up to the standards of today's market give you the opportunity to grow your assets over time. Professional photos to come. On Market Date could be pushed forward -if you would like notice please request an update.
Location
State VA
County Culpeper
Zoning R1
Rooms
Other Rooms Dining Room, Primary Bedroom, Bedroom 2, Bedroom 3, Kitchen, Family Room, Library, Sun/Florida Room, Recreation Room, Storage Room, Utility Room
Basement Drainage System, Daylight, Partial, Improved, Partially Finished, Sump Pump, Walkout Level, Water Proofing System, Unfinished
Interior
Hot Water Natural Gas
Heating Baseboard - Electric, Heat Pump - Gas BackUp
Cooling Central A/C
Flooring Hardwood, Vinyl, Tile/Brick, Slate
Fireplaces Number 2
Fireplaces Type Brick, Wood
Fireplace Y
Heat Source Natural Gas
Laundry Lower Floor
Exterior
Exterior Feature Patio(s), Porch(es), Enclosed, Terrace, Brick
Parking Features Basement Garage, Garage - Front Entry, Garage Door Opener
Garage Spaces 1.0
Utilities Available Natural Gas Available, Electric Available, Cable TV Available
Water Access N
Roof Type Architectural Shingle
Accessibility None
Porch Patio(s), Porch(es), Enclosed, Terrace, Brick
Attached Garage 1
Total Parking Spaces 1
Garage Y
Building
Story 3
Foundation Block, Brick/Mortar
Sewer Public Sewer
Water Public
Architectural Style Colonial
Level or Stories 3
Additional Building Above Grade, Below Grade
Structure Type Plaster Walls
New Construction N
Schools
School District Culpeper County Public Schools
Others
Senior Community No
Tax ID 41A1 4 D 6
Ownership Fee Simple
SqFt Source Assessor
Special Listing Condition Standard
Read Less Info
Want to know what your home might be worth? Contact us for a FREE valuation!

Our team is ready to help you sell your home for the highest possible price ASAP

Bought with Kelly N Duckett-Corbin • RE/MAX Gateway

"My job is to find and attract mastery-based agents to the office, protect the culture, and make sure everyone is happy! "






