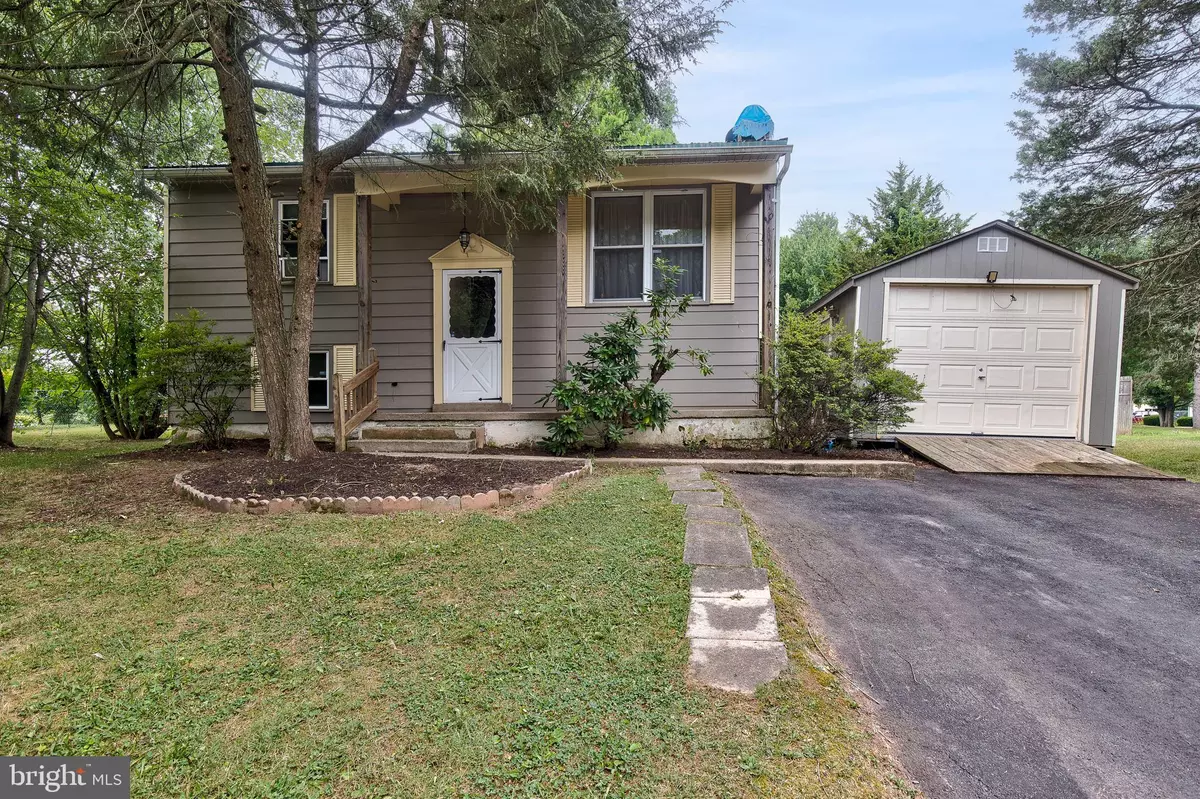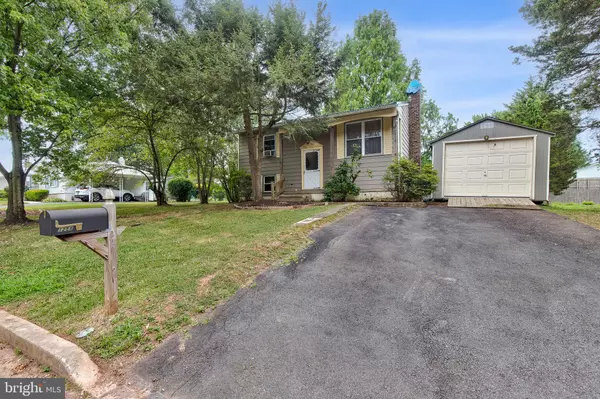$165,000
$169,900
2.9%For more information regarding the value of a property, please contact us for a free consultation.
3 Beds
2 Baths
1,525 SqFt
SOLD DATE : 08/25/2022
Key Details
Sold Price $165,000
Property Type Single Family Home
Sub Type Detached
Listing Status Sold
Purchase Type For Sale
Square Footage 1,525 sqft
Price per Sqft $108
Subdivision None Available
MLS Listing ID PABK2019456
Sold Date 08/25/22
Style Bi-level,Raised Ranch/Rambler
Bedrooms 3
Full Baths 2
HOA Y/N N
Abv Grd Liv Area 1,525
Originating Board BRIGHT
Year Built 1971
Annual Tax Amount $3,261
Tax Year 2022
Lot Size 7,840 Sqft
Acres 0.18
Lot Dimensions 70.00 x 105.00
Property Description
Your chance to be creative and use your imagination is here! A quaint and simple Bi Level style home in a neighborhood setting with shaded rear yard in need of some updating on the main level and refinish/completion of the lower level offers unique opportunities to a new buyer. Whether its your starter home, your a move downer, or perhaps your a renovator/flipper or investor this property others unique possibilities for that person(s) with vision to see potential. Upon a split foyer entry, the main level offers a living room flowing into an open dining area which in turns flows into a comfortable and functional kitchen. The upper level further supports 2 bedrooms served by a hall bath. The lower level offers an unfinished family room area with fireplace, an unfinished flex room which can be used for a 3rd bedroom or a den, and an unfinished full bath. Most of the entire lower level is unfinished which on the positive side allows you to refinish to your desired taste, modify, and perhaps install new heat and central a/c to this home. The remainder of the lower level supports a utility/work shop and laundry area with door to the rear yard area. A nice level, partially fenced rear yard with mature specimen tree which can accommodate friends/family events or perhaps that ever so important pet. Vinyl replacement windows and a long lasting metal roof are perhaps several additional benefits. Outside there is a large garage/shed off the private driveway. This home is not situated with a HOA where there are monthly or annual fees, rules and regulations. This home and neighborhood are conveniently located just a stones throw from Rt. 422 providing quick access to Reading to the west and King of Prussia supporting a variety of shopping, employment and recreational options.
Location
State PA
County Berks
Area Exeter Twp (10243)
Zoning SUBURBAN RESIDENTIAL 2
Rooms
Other Rooms Living Room, Dining Room, Bedroom 2, Bedroom 3, Kitchen, Family Room, Bedroom 1, Utility Room, Bathroom 1, Bathroom 2
Main Level Bedrooms 2
Interior
Interior Features Carpet, Ceiling Fan(s), Combination Dining/Living, Combination Kitchen/Dining, Dining Area
Hot Water Electric
Heating Baseboard - Electric
Cooling Ceiling Fan(s), Wall Unit, Window Unit(s)
Flooring Carpet, Concrete, Laminate Plank, Vinyl
Fireplaces Number 1
Fireplaces Type Brick, Insert
Equipment Dishwasher, Oven/Range - Electric, Range Hood
Fireplace Y
Window Features Double Hung,Replacement,Sliding
Appliance Dishwasher, Oven/Range - Electric, Range Hood
Heat Source Electric
Laundry Lower Floor
Exterior
Garage Spaces 2.0
Fence Split Rail, Rear
Utilities Available Cable TV, Electric Available, Sewer Available, Water Available
Water Access N
View Street, Trees/Woods
Roof Type Metal
Accessibility None
Total Parking Spaces 2
Garage N
Building
Lot Description Interior, Level, Partly Wooded, Private, Rear Yard
Story 2
Foundation Slab
Sewer Public Sewer
Water Public
Architectural Style Bi-level, Raised Ranch/Rambler
Level or Stories 2
Additional Building Above Grade, Below Grade
Structure Type Dry Wall,Paneled Walls,Other
New Construction N
Schools
High Schools Exeter
School District Exeter Township
Others
Senior Community No
Tax ID 43-5335-19-62-4389
Ownership Fee Simple
SqFt Source Assessor
Acceptable Financing Cash, Conventional
Listing Terms Cash, Conventional
Financing Cash,Conventional
Special Listing Condition Standard
Read Less Info
Want to know what your home might be worth? Contact us for a FREE valuation!

Our team is ready to help you sell your home for the highest possible price ASAP

Bought with Benjamin Daniel Noel • The Noble Group, LLC
"My job is to find and attract mastery-based agents to the office, protect the culture, and make sure everyone is happy! "






