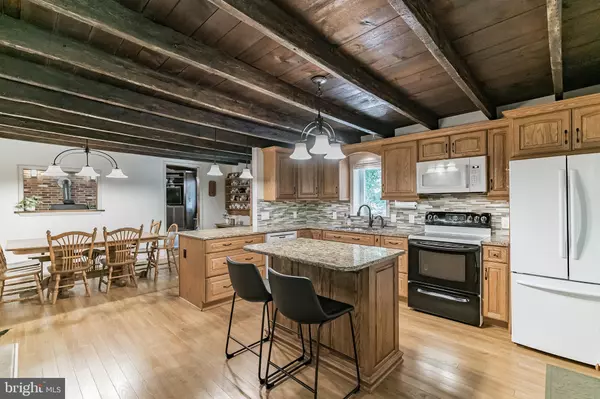$410,000
$389,000
5.4%For more information regarding the value of a property, please contact us for a free consultation.
4 Beds
2 Baths
2,263 SqFt
SOLD DATE : 09/28/2022
Key Details
Sold Price $410,000
Property Type Single Family Home
Sub Type Detached
Listing Status Sold
Purchase Type For Sale
Square Footage 2,263 sqft
Price per Sqft $181
Subdivision None Available
MLS Listing ID PACT2029978
Sold Date 09/28/22
Style Traditional
Bedrooms 4
Full Baths 2
HOA Y/N N
Abv Grd Liv Area 2,263
Originating Board BRIGHT
Year Built 1900
Annual Tax Amount $5,653
Tax Year 2021
Lot Size 0.475 Acres
Acres 0.48
Lot Dimensions 0.00 x 0.00
Property Description
Your search is over, and your patience is about to pay off. Welcome home to 220 Glenside Rd where character and charm abound! This warm and inviting home and has been lovingly updated throughout so all you have to do is simply move in and enjoy. And if location is everything, then you have found a winner here. Not only are you close to numerous major commuting routes (Route 30, 322, 100, 202 PA Turnpike, Downingtown Train Station, etc) and peaceful retreats (Shadyside and Kerr Parks, Brandywine Creek, The Struble Trail) but you are also minutes from sought after Downingtown area schools, shopping and dining experiences, the boroughs of both West Chester and Downingtown, and multiple other golfing, park and recreation areas. While the setting of this property is sure to captivate you, the home itself offers equally incredible living. Upon entering this 4 Bedroom, 2 Bath home, you will immediately feel a sense of peace and tranquility. The heart of this home is the fully remodeled, eat in, custom kitchen complete with exposed beams, island breakfast bar, granite counter tops, under cabinet lighting, kick drawers, modern tile backsplash and even a brick fireplace. Truly an entertainer's delight, the kitchen is centrally located and opens the expansive family room with vaulted ceilings and a wood stove that is not only cozy but can heat the whole house. The first floor of this character filled home also includes a first-floor, custom full bath with a curbless shower, linear drain, and built-in laundry and a well sized room that could be used as a home office, play space, home gym, craft/art/music room or other creative space. To top it off, the entire first floor flows wonderfully out to multiple exterior decks which will provide the perfect setting for morning cups of coffee or fun weekends gathered together with friends. And to further highlight the outdoors, enjoy the sounds of the bubbling brook that meanders through this property as you enjoy the many tiers of gardens and play spaces that provide fun, color and textures across the seasons throughout the entire property. Back inside and upstairs, the second floor is highlighted by the master bedroom complete with private access to the full bath. Two well sized bedrooms complete the second floor and the third floor is an absolute treasure as the attic had been masterfully converted into a huge 4th bedroom. The walkout basement provides both form and function along with ample storage space. Throughout this home you will see the love and care that has been put into the home by its current owners. This is the home you have been dreaming of and you simply cannot ask for a better place to call home. Welcome and enjoy!
Location
State PA
County Chester
Area Downingtown Boro (10311)
Zoning RESIDENTIAL
Rooms
Other Rooms Primary Bedroom, Bedroom 2, Bedroom 3, Kitchen, Family Room, Hobby Room, Full Bath, Additional Bedroom
Basement Daylight, Partial, Drainage System, Full, Outside Entrance, Poured Concrete, Sump Pump, Unfinished, Walkout Level, Windows
Interior
Interior Features Breakfast Area, Built-Ins, Carpet, Ceiling Fan(s), Combination Kitchen/Dining, Curved Staircase, Exposed Beams, Family Room Off Kitchen, Kitchen - Country, Kitchen - Eat-In, Kitchen - Island, Kitchen - Table Space, Recessed Lighting, Stall Shower, Tub Shower, Upgraded Countertops, Window Treatments
Hot Water Electric
Heating Heat Pump - Oil BackUp, Forced Air
Cooling Central A/C
Flooring Carpet, Ceramic Tile, Engineered Wood, Partially Carpeted
Fireplaces Number 2
Fireplaces Type Brick, Metal, Wood
Equipment Built-In Microwave, Built-In Range, Dishwasher, Dryer - Front Loading, Dryer - Electric, Oven - Self Cleaning, Oven - Single, Oven/Range - Electric, Refrigerator, Washer - Front Loading, Washer/Dryer Stacked, Water Conditioner - Owned, Water Heater
Furnishings No
Fireplace Y
Window Features Double Hung,Double Pane,Insulated,Replacement,Sliding
Appliance Built-In Microwave, Built-In Range, Dishwasher, Dryer - Front Loading, Dryer - Electric, Oven - Self Cleaning, Oven - Single, Oven/Range - Electric, Refrigerator, Washer - Front Loading, Washer/Dryer Stacked, Water Conditioner - Owned, Water Heater
Heat Source Electric
Laundry Main Floor
Exterior
Exterior Feature Deck(s), Porch(es)
Garage Spaces 3.0
Waterfront N
Water Access N
View Trees/Woods, Street, Creek/Stream
Roof Type Architectural Shingle
Accessibility None
Porch Deck(s), Porch(es)
Parking Type Driveway
Total Parking Spaces 3
Garage N
Building
Lot Description Backs to Trees, Landscaping, Not In Development, Partly Wooded, Rear Yard, SideYard(s), Sloping, Stream/Creek, Vegetation Planting
Story 3
Foundation Pillar/Post/Pier, Stone, Other
Sewer Public Sewer
Water Public
Architectural Style Traditional
Level or Stories 3
Additional Building Above Grade, Below Grade
Structure Type Beamed Ceilings,Dry Wall,Vaulted Ceilings,Wood Ceilings
New Construction N
Schools
Elementary Schools Bradford Heights
Middle Schools Downington
High Schools Downingtown Hs West Campus
School District Downingtown Area
Others
Senior Community No
Tax ID 11-11 -0121.0100
Ownership Fee Simple
SqFt Source Assessor
Acceptable Financing Cash, Conventional, FHA, VA
Listing Terms Cash, Conventional, FHA, VA
Financing Cash,Conventional,FHA,VA
Special Listing Condition Standard
Read Less Info
Want to know what your home might be worth? Contact us for a FREE valuation!

Our team is ready to help you sell your home for the highest possible price ASAP

Bought with Alyssa Marie Maselli • KW Philly

"My job is to find and attract mastery-based agents to the office, protect the culture, and make sure everyone is happy! "






