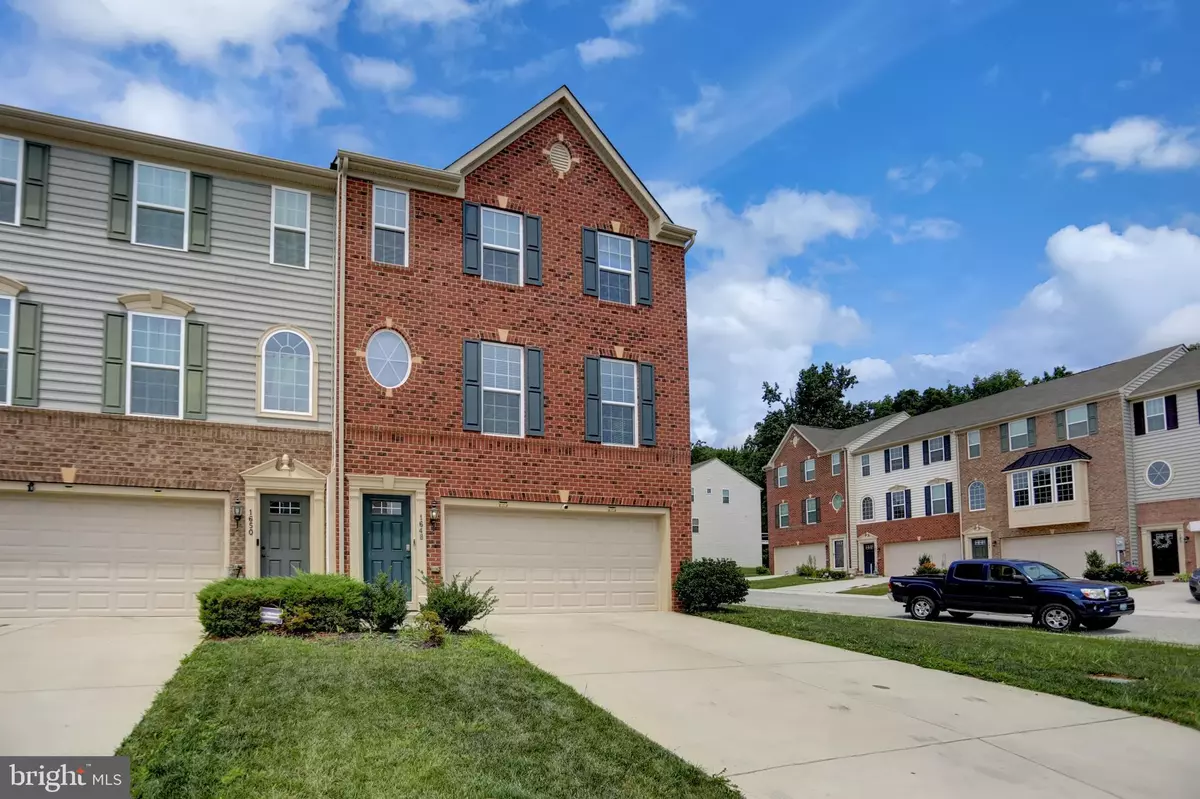$353,000
$355,000
0.6%For more information regarding the value of a property, please contact us for a free consultation.
3 Beds
3 Baths
2,228 SqFt
SOLD DATE : 10/28/2022
Key Details
Sold Price $353,000
Property Type Townhouse
Sub Type End of Row/Townhouse
Listing Status Sold
Purchase Type For Sale
Square Footage 2,228 sqft
Price per Sqft $158
Subdivision Greenway Farms
MLS Listing ID MDHR2014926
Sold Date 10/28/22
Style Colonial
Bedrooms 3
Full Baths 2
Half Baths 1
HOA Fees $49/mo
HOA Y/N Y
Abv Grd Liv Area 1,728
Originating Board BRIGHT
Year Built 2017
Annual Tax Amount $4,266
Tax Year 2021
Lot Size 4,190 Sqft
Acres 0.1
Property Description
SELLER SAYS SELL IT NOW! BRING AN OFFER!!! PLUS Seller is giving $3000 towards new carpet! Been looking for a large brick front END OF GROUP Townhome in Greenway Farms? Here it is! 3 bedrooms 2.5 baths with a FRONT LOAD garage. Open floorplan on your main level with wood floors, a kitchen with 42” cabinets, stainless steel appliances, an oversized island with overhang for chairs adding LOTS of additional storage as well as a coffee/bar nook. Off your kitchen enjoy your trek type deck with vinyl wrapped rails. Your upper level has a large primary bedroom and bath with custom tile around your garden tub AND in your elongated shower. You have 2 other bedrooms and another full bath on this upper level. BIG PLUS . . . ENJOY YOUR BEDROOM LEVEL washer and dryer! Your lower level family room has your half bath and access to your 2 CAR GARAGE! Your END OF GROUP home does have some windows on the side of the home to further add light and open feel to your space. Don’t run out of HOT water with your TANKLESS GAS water heater. Plus it helps save on your utilities. Lastly, why this community??? Here is what you get with your HOA fee: Your trash service is included PLUS you get use of the tennis court AND the beautiful community pool,(a key fob purchase is required). **AGENTS PLEASE READ AGENT REMARKS FOR CONTACT INFO!**
Location
State MD
County Harford
Zoning C R2
Rooms
Other Rooms Living Room, Dining Room, Primary Bedroom, Bedroom 2, Bedroom 3, Kitchen, Family Room, Primary Bathroom
Basement Full, Fully Finished
Interior
Interior Features Carpet, Dining Area, Floor Plan - Open, Kitchen - Eat-In, Kitchen - Island, Primary Bath(s), Recessed Lighting, Walk-in Closet(s), Wood Floors
Hot Water Natural Gas
Heating Forced Air
Cooling Central A/C
Equipment Built-In Microwave, Dishwasher, Icemaker, Oven/Range - Gas, Refrigerator, Stainless Steel Appliances, Stove, Water Heater
Appliance Built-In Microwave, Dishwasher, Icemaker, Oven/Range - Gas, Refrigerator, Stainless Steel Appliances, Stove, Water Heater
Heat Source Natural Gas
Exterior
Garage Garage - Front Entry
Garage Spaces 2.0
Waterfront N
Water Access N
Accessibility None
Attached Garage 2
Total Parking Spaces 2
Garage Y
Building
Story 3
Foundation Other
Sewer Public Sewer
Water Public
Architectural Style Colonial
Level or Stories 3
Additional Building Above Grade, Below Grade
New Construction N
Schools
School District Harford County Public Schools
Others
Senior Community No
Tax ID 1306074618
Ownership Fee Simple
SqFt Source Assessor
Special Listing Condition Standard
Read Less Info
Want to know what your home might be worth? Contact us for a FREE valuation!

Our team is ready to help you sell your home for the highest possible price ASAP

Bought with Kevin M Henderson • Platinum Realty Group

"My job is to find and attract mastery-based agents to the office, protect the culture, and make sure everyone is happy! "






