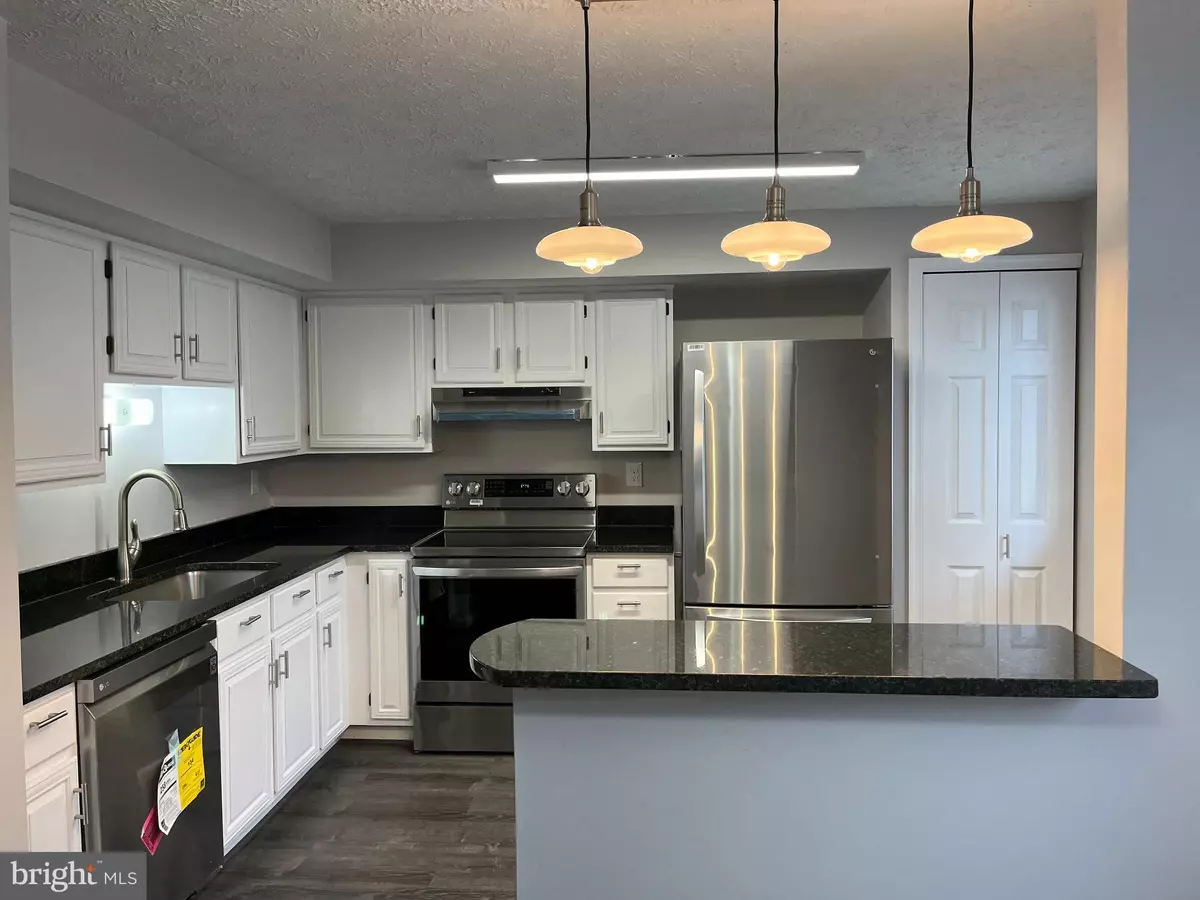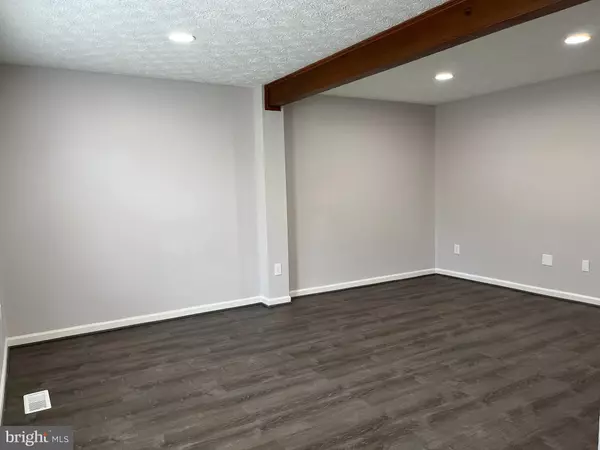$480,000
$489,000
1.8%For more information regarding the value of a property, please contact us for a free consultation.
3 Beds
3 Baths
1,220 SqFt
SOLD DATE : 05/03/2022
Key Details
Sold Price $480,000
Property Type Townhouse
Sub Type Interior Row/Townhouse
Listing Status Sold
Purchase Type For Sale
Square Footage 1,220 sqft
Price per Sqft $393
Subdivision Heritage Estates
MLS Listing ID VAFX2058084
Sold Date 05/03/22
Style Colonial
Bedrooms 3
Full Baths 2
Half Baths 1
HOA Fees $98/qua
HOA Y/N Y
Abv Grd Liv Area 1,220
Originating Board BRIGHT
Year Built 1987
Annual Tax Amount $4,673
Tax Year 2021
Lot Size 1,500 Sqft
Acres 0.03
Property Description
WOW!!! LOOK AT THIS Beautifully Renovated 3-Level Townhouse in Heritage Estates. NEW Carpet on the stairs and upper level, NEW Laminated Hardwood Floors on the main level and in the basement, all the bedroom/closet doors are new, NEW Paint, Granite Countertops, All New LED High-Efficiency Light Fixtures switches and power outlets, All New Re-designed Kitchen with new Appliances, this house will provide plenty of space for every family member, large master bedroom with walk in closet and large space for your dresser, two additional good size bedrooms on the upper level. Relax and Enjoy the Huge Family Room on Lower Level, Full Bathroom & Walk-out Basement. Hurry this beaty will not last long.
Location
State VA
County Fairfax
Zoning 180
Rooms
Other Rooms Living Room, Dining Room, Bedroom 2, Bedroom 3, Kitchen, Family Room, Bedroom 1, Bathroom 1, Bathroom 2, Half Bath
Basement Daylight, Full, Connecting Stairway, Full, Interior Access, Improved, Outside Entrance, Rear Entrance
Interior
Interior Features Breakfast Area, Built-Ins, Carpet, Ceiling Fan(s), Dining Area, Kitchen - Eat-In, Recessed Lighting, Soaking Tub, Walk-in Closet(s), Wood Floors
Hot Water Electric
Heating Heat Pump(s)
Cooling Central A/C, Ceiling Fan(s)
Equipment Built-In Microwave, Dishwasher, Disposal, Dryer, Microwave, Oven/Range - Electric, Refrigerator, Stainless Steel Appliances, Washer, Water Heater
Fireplace N
Appliance Built-In Microwave, Dishwasher, Disposal, Dryer, Microwave, Oven/Range - Electric, Refrigerator, Stainless Steel Appliances, Washer, Water Heater
Heat Source Electric
Laundry Basement
Exterior
Parking On Site 2
Utilities Available Electric Available
Water Access N
Accessibility None
Garage N
Building
Story 3
Foundation Permanent
Sewer Public Sewer
Water Public
Architectural Style Colonial
Level or Stories 3
Additional Building Above Grade, Below Grade
New Construction N
Schools
Elementary Schools Centreville
Middle Schools Liberty
High Schools Centreville
School District Fairfax County Public Schools
Others
HOA Fee Include Common Area Maintenance,Pool(s),Recreation Facility,Road Maintenance,Snow Removal,Trash
Senior Community No
Tax ID 0652 09 0087
Ownership Fee Simple
SqFt Source Assessor
Acceptable Financing Cash, Conventional, VA, FHA
Listing Terms Cash, Conventional, VA, FHA
Financing Cash,Conventional,VA,FHA
Special Listing Condition Standard
Read Less Info
Want to know what your home might be worth? Contact us for a FREE valuation!

Our team is ready to help you sell your home for the highest possible price ASAP

Bought with idrees khan • Millennium Realty Group Inc.

"My job is to find and attract mastery-based agents to the office, protect the culture, and make sure everyone is happy! "






