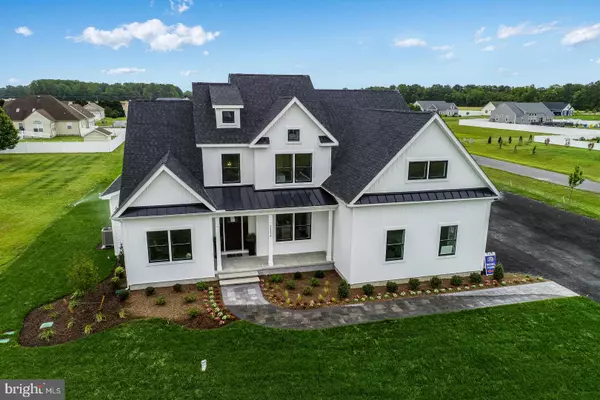$615,475
$575,000
7.0%For more information regarding the value of a property, please contact us for a free consultation.
4 Beds
3 Baths
3,668 SqFt
SOLD DATE : 05/21/2021
Key Details
Sold Price $615,475
Property Type Single Family Home
Sub Type Detached
Listing Status Sold
Purchase Type For Sale
Square Footage 3,668 sqft
Price per Sqft $167
Subdivision Greenbank Estates
MLS Listing ID DESU162362
Sold Date 05/21/21
Style Coastal
Bedrooms 4
Full Baths 2
Half Baths 1
HOA Fees $25/ann
HOA Y/N Y
Abv Grd Liv Area 3,668
Originating Board BRIGHT
Year Built 2020
Annual Tax Amount $1,780
Tax Year 2019
Lot Size 0.770 Acres
Acres 0.77
Lot Dimensions 110.00 x 218.00
Property Description
MODEL LEASE BACK! Located in Greenbank Estates and built by Capstone Homes, this floor plan has been upsized and upgraded to include FOUR bedrooms, a large bonus room, a formal office, dedicated dining space, and a wide open floor plan! Greenbank Estates is a small community with large 3/4 acre lots. Entering the home you'll find a two story foyer with a grand staircase. To the left is a formal study space and to the right an open but dedicated dining area for a large table. With an open floorpan, the back of the home offers a large two story great room with a custom ship lap wall and fireplace, and a gourmet kitchen featuring quartz countertops double ovens, a gas stove, front apron kitchen sink, and stainless steel appliances. The owner's suite offers two large walk in closets, an upgraded roman shower, and quartz countertops. Completing the first floor is a powder room and laundry room off the garage. The second floor includes a large 24' x 15' bonus room, and 3 additional bedrooms with a shared bathroom. This home totals approximately 3,668 square feet with 4 bedrooms and 2.5 bathrooms. Additional upgrades include upgraded flooring, 60" wainscoting in the dining room and the stairway, shiplap on the great room wall, oak tread stairs, craftsman window package, board and batten siding, an upgraded elevation with a 2 ft extension on the dining room and bedroom, 3 metal roof overhangs, crown molding on the first level, and so much more. A full list of upgrades are available. Call for full details and model lease back information.
Location
State DE
County Sussex
Area Indian River Hundred (31008)
Zoning AR-1
Rooms
Main Level Bedrooms 1
Interior
Interior Features Entry Level Bedroom
Hot Water Propane
Heating Forced Air, Heat Pump(s)
Cooling Heat Pump(s)
Fireplaces Number 1
Fireplace Y
Heat Source Electric
Exterior
Parking Features Garage - Side Entry
Garage Spaces 5.0
Water Access N
Accessibility None
Attached Garage 2
Total Parking Spaces 5
Garage Y
Building
Story 2
Foundation Crawl Space
Sewer Gravity Sept Fld
Water Well
Architectural Style Coastal
Level or Stories 2
Additional Building Above Grade, Below Grade
New Construction Y
Schools
School District Cape Henlopen
Others
Senior Community No
Tax ID 234-17.00-354.00
Ownership Fee Simple
SqFt Source Assessor
Acceptable Financing Conventional, Cash
Listing Terms Conventional, Cash
Financing Conventional,Cash
Special Listing Condition Standard
Read Less Info
Want to know what your home might be worth? Contact us for a FREE valuation!

Our team is ready to help you sell your home for the highest possible price ASAP

Bought with Troy Austin Roberts • Mann & Sons, Inc.

"My job is to find and attract mastery-based agents to the office, protect the culture, and make sure everyone is happy! "






