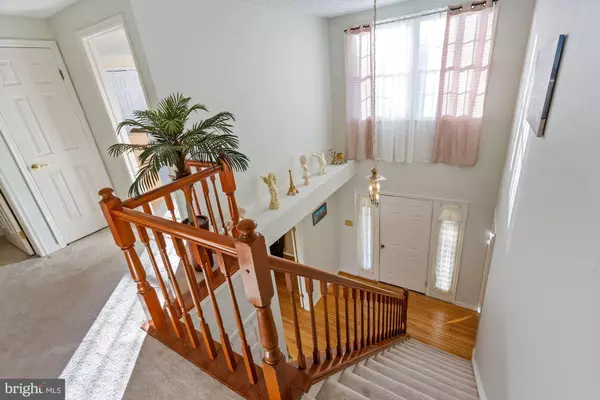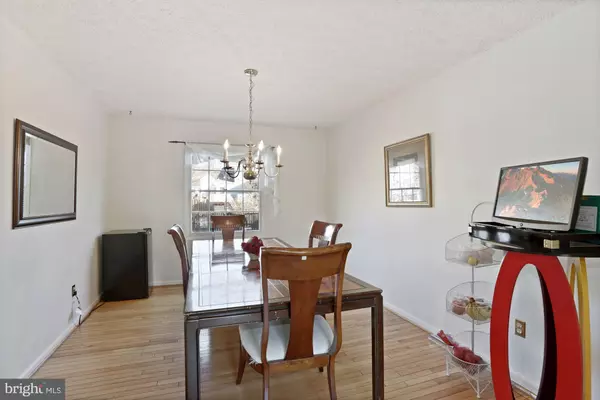$620,000
$625,000
0.8%For more information regarding the value of a property, please contact us for a free consultation.
4 Beds
4 Baths
3,258 SqFt
SOLD DATE : 02/24/2021
Key Details
Sold Price $620,000
Property Type Single Family Home
Sub Type Detached
Listing Status Sold
Purchase Type For Sale
Square Footage 3,258 sqft
Price per Sqft $190
Subdivision Cabin Branch Forest
MLS Listing ID VALO427708
Sold Date 02/24/21
Style Colonial
Bedrooms 4
Full Baths 3
Half Baths 1
HOA Fees $31/ann
HOA Y/N Y
Abv Grd Liv Area 2,408
Originating Board BRIGHT
Year Built 1987
Annual Tax Amount $5,138
Tax Year 2020
Lot Size 10,454 Sqft
Acres 0.24
Property Description
Rarely available - 3 level detached Pool home in the quiet community of Cabin Branch Forest! This well maintained home has 3 finished levels, roof replaced 2 yrs ago, large fenced-in premium lot with sparkling pool, rear deck and nicely landscaped yard and 2 car garage. The possibilities are endless to make this your own tropical paradise this spring and summer. New paint throughout, full potential bedroom and full bathroom in the finished basement, 2 story foyer, formal living room or potential office on the main level with wood floors, formal dining, open floorplan with living room and kitchen, brick fireplace, and 4 spacious bedrooms on upper level. This community of only 77 homes is great for commuters with easy access to Rt 7, Rt 28, Dulles airport, future metro stations and plenty of nearby amenities including; Claude Moore rec center, Cascades Overlook, Dulles Town center, Costco, Harris Teeter, tot-lots, nature trails and much more!
Location
State VA
County Loudoun
Zoning 08
Rooms
Basement Full, Fully Finished
Interior
Interior Features Breakfast Area, Carpet, Ceiling Fan(s), Combination Dining/Living, Formal/Separate Dining Room, Dining Area, Combination Kitchen/Living, Family Room Off Kitchen, Floor Plan - Open, Kitchen - Table Space, Tub Shower, Walk-in Closet(s), Window Treatments
Hot Water Electric
Heating Heat Pump(s), Forced Air, Central
Cooling Central A/C
Flooring Carpet, Hardwood, Vinyl
Fireplaces Number 1
Fireplaces Type Brick, Mantel(s)
Equipment Dryer, Disposal, Dishwasher, Icemaker, Oven/Range - Electric, Refrigerator, Washer, Water Heater
Fireplace Y
Appliance Dryer, Disposal, Dishwasher, Icemaker, Oven/Range - Electric, Refrigerator, Washer, Water Heater
Heat Source Electric
Exterior
Exterior Feature Deck(s), Porch(es)
Parking Features Garage - Front Entry, Garage Door Opener, Inside Access
Garage Spaces 2.0
Fence Board, Fully, Privacy, Rear
Pool Fenced, In Ground
Utilities Available Electric Available, Phone Available, Cable TV, Cable TV Available, Multiple Phone Lines
Water Access N
Roof Type Architectural Shingle
Accessibility None
Porch Deck(s), Porch(es)
Attached Garage 2
Total Parking Spaces 2
Garage Y
Building
Lot Description Front Yard, Landscaping, Level, Open, Poolside, Premium, Rear Yard, PUD
Story 3
Sewer Public Sewer
Water Public
Architectural Style Colonial
Level or Stories 3
Additional Building Above Grade, Below Grade
New Construction N
Schools
School District Loudoun County Public Schools
Others
Pets Allowed Y
HOA Fee Include Common Area Maintenance,Trash
Senior Community No
Tax ID 031294511000
Ownership Fee Simple
SqFt Source Assessor
Acceptable Financing FHA, Conventional, Cash, Negotiable, VA
Horse Property N
Listing Terms FHA, Conventional, Cash, Negotiable, VA
Financing FHA,Conventional,Cash,Negotiable,VA
Special Listing Condition Standard
Pets Allowed No Pet Restrictions
Read Less Info
Want to know what your home might be worth? Contact us for a FREE valuation!

Our team is ready to help you sell your home for the highest possible price ASAP

Bought with FRANK J STUART • Long & Foster Real Estate, Inc.

"My job is to find and attract mastery-based agents to the office, protect the culture, and make sure everyone is happy! "






