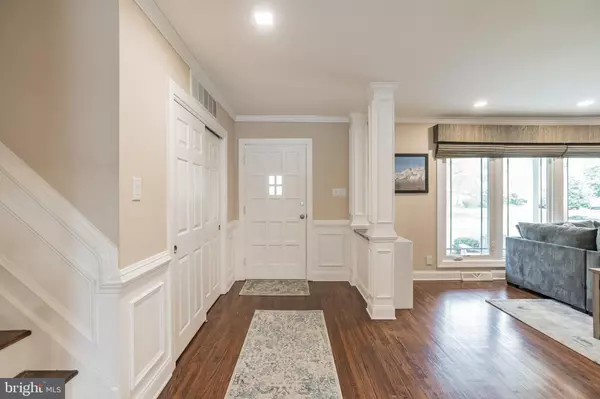$755,000
$740,000
2.0%For more information regarding the value of a property, please contact us for a free consultation.
4 Beds
4 Baths
2,855 SqFt
SOLD DATE : 05/19/2021
Key Details
Sold Price $755,000
Property Type Single Family Home
Sub Type Detached
Listing Status Sold
Purchase Type For Sale
Square Footage 2,855 sqft
Price per Sqft $264
Subdivision North Riding
MLS Listing ID NJBL395578
Sold Date 05/19/21
Style Traditional,Split Level
Bedrooms 4
Full Baths 3
Half Baths 1
HOA Y/N N
Abv Grd Liv Area 2,855
Originating Board BRIGHT
Year Built 1965
Annual Tax Amount $11,929
Tax Year 2020
Lot Size 0.585 Acres
Acres 0.59
Lot Dimensions 170.00 x 150.00
Property Description
Absolutely beautiful 4 bedroom, 3.5 bath home on a stunning corner lot complete with 2 car, side entry garage. This home has been completely renovated within the last 4 years. A large foyer welcomes you into the home. The large living room with hardwood floors was built to be a combination living room and dining room, but is currently only used as a living room. There is a pre-wire for a chandelier. The hardwood floors have been refinished and are beautiful. The space also offers recessed lighting and crown molding. The kitchen is gorgeous with white shaker cabinetry, a full stainless steel appliance package, an oversized center island with seating, granite countertops, pendant lighting , a beverage center and hardwood flooring. The lower level offers a spacious family room with a wood burning fireplace and a sliding glass door to the fully fenced, park like backyard with play area and composite deck. The finished basement has a great bonus room that could be a fantastic home office or playroom. There is also a beautifully finished laundry room and plenty of additional storage space. The upper levels feature 4 large bedrooms including a master suite with a sitting area, walk-in closet and master bathroom with dual sink vanity and huge walk-in shower with dual heads. Other features include a brand new roof in July 2020, including new plywood, a new sump pump, all new Andersen windows and sliding doors, updated 200amp electrical service and a new sewer line from the house to the street. HVAC replaced 4 years ago. A truly perfect home.
Location
State NJ
County Burlington
Area Moorestown Twp (20322)
Zoning SFR
Rooms
Other Rooms Living Room, Primary Bedroom, Bedroom 2, Bedroom 3, Bedroom 4, Kitchen, Family Room, Laundry, Bathroom 2, Bathroom 3, Bonus Room, Primary Bathroom
Basement Full, Partially Finished, Interior Access
Interior
Interior Features Attic, Carpet, Ceiling Fan(s), Combination Dining/Living, Crown Moldings, Kitchen - Eat-In, Kitchen - Island, Kitchen - Table Space, Primary Bath(s), Recessed Lighting, Upgraded Countertops, Walk-in Closet(s), Window Treatments, Wood Floors
Hot Water Natural Gas
Heating Forced Air
Cooling Central A/C, Ceiling Fan(s)
Flooring Hardwood, Carpet
Fireplaces Number 1
Fireplaces Type Brick
Equipment Built-In Microwave, Cooktop, Dishwasher, Dryer, Oven - Wall, Range Hood, Refrigerator, Washer, Water Heater, Stainless Steel Appliances
Fireplace Y
Appliance Built-In Microwave, Cooktop, Dishwasher, Dryer, Oven - Wall, Range Hood, Refrigerator, Washer, Water Heater, Stainless Steel Appliances
Heat Source Natural Gas
Laundry Basement, Lower Floor
Exterior
Parking Features Garage Door Opener, Garage - Side Entry
Garage Spaces 2.0
Fence Fully
Utilities Available Cable TV, Phone, Natural Gas Available, Water Available, Sewer Available
Water Access N
Roof Type Asphalt,Shingle
Accessibility None
Attached Garage 2
Total Parking Spaces 2
Garage Y
Building
Lot Description Corner, Front Yard, Landscaping, Rear Yard, SideYard(s)
Story 4
Sewer Public Sewer
Water Public
Architectural Style Traditional, Split Level
Level or Stories 4
Additional Building Above Grade, Below Grade
New Construction N
Schools
Elementary Schools George C. Baker E.S.
Middle Schools Wm Allen M.S.
High Schools Moorestown H.S.
School District Moorestown Township Public Schools
Others
Pets Allowed Y
Senior Community No
Tax ID 22-03500-00032
Ownership Fee Simple
SqFt Source Assessor
Acceptable Financing Conventional, Cash
Listing Terms Conventional, Cash
Financing Conventional,Cash
Special Listing Condition Standard
Pets Allowed No Pet Restrictions
Read Less Info
Want to know what your home might be worth? Contact us for a FREE valuation!

Our team is ready to help you sell your home for the highest possible price ASAP

Bought with Thomas Sadler • BHHS Fox & Roach-Center City Walnut

"My job is to find and attract mastery-based agents to the office, protect the culture, and make sure everyone is happy! "






