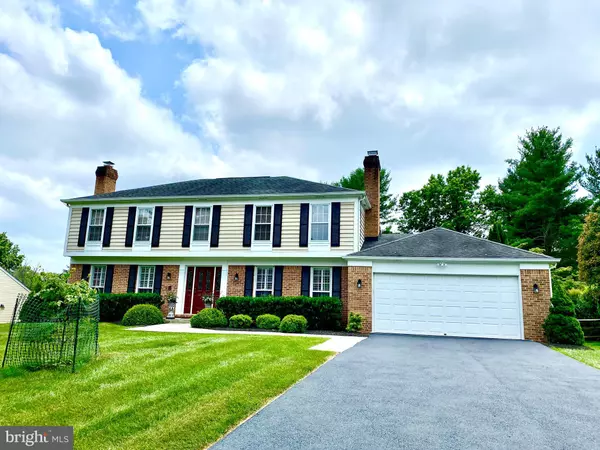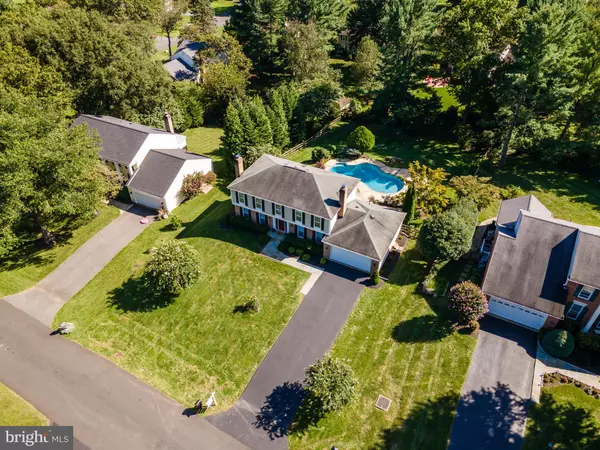$702,500
$664,950
5.6%For more information regarding the value of a property, please contact us for a free consultation.
4 Beds
3 Baths
3,334 SqFt
SOLD DATE : 10/19/2020
Key Details
Sold Price $702,500
Property Type Single Family Home
Sub Type Detached
Listing Status Sold
Purchase Type For Sale
Square Footage 3,334 sqft
Price per Sqft $210
Subdivision Potomac Chase
MLS Listing ID MDMC723268
Sold Date 10/19/20
Style Colonial
Bedrooms 4
Full Baths 2
Half Baths 1
HOA Y/N N
Abv Grd Liv Area 2,459
Originating Board BRIGHT
Year Built 1979
Annual Tax Amount $6,558
Tax Year 2019
Lot Size 0.445 Acres
Acres 0.44
Property Description
This exceptional home located within the highly sought-after Potomac Chase neighborhood, offers a flexible floor plan that can accommodate a variety of lifestyle requirements. Upon entry, guests discover a choice of a formal reception room or a cozy, inviting family room that features a most impressive fireplace. A spacious dining room leads to a charming eat in kitchen that is flooded by natural light and affords a wonderful view of the landscaped oasis. Upstairs, the generous owners suite offers a superb bathroom and large walk in closets, in addition to the three guest bedrooms. The fully finished lower level offers a catalogue of options that may include a recreation space, gym, additional office or playroom. A bonus room is also available for additional guests. This welcoming home exceeds all expectations when stepping out onto the expansive deck and discovering the perfectly manicured landscaping that compliments the stunning 39ft x 18ft custom pool. This desirable home presents the most wonderful venue for outdoor entertaining and also enjoys close proximity to Jones Elementary School with easy access to I-270, the ICC and Shady Grove Metro.
Location
State MD
County Montgomery
Zoning R200
Rooms
Other Rooms Living Room, Dining Room, Primary Bedroom, Bedroom 3, Bedroom 4, Kitchen, Family Room, Laundry, Recreation Room, Bathroom 1, Bathroom 2, Bonus Room, Primary Bathroom
Basement Other
Interior
Hot Water Electric
Heating Central
Cooling Central A/C
Fireplaces Number 2
Furnishings No
Fireplace Y
Heat Source Electric
Exterior
Garage Additional Storage Area, Garage Door Opener, Inside Access
Garage Spaces 7.0
Waterfront N
Water Access N
Accessibility None
Parking Type Attached Garage, Driveway
Attached Garage 2
Total Parking Spaces 7
Garage Y
Building
Story 3
Sewer Public Sewer
Water Public
Architectural Style Colonial
Level or Stories 3
Additional Building Above Grade, Below Grade
New Construction N
Schools
Elementary Schools Jones Lane
Middle Schools Ridgeview
High Schools Quince Orchard
School District Montgomery County Public Schools
Others
Senior Community No
Tax ID 160601783711
Ownership Fee Simple
SqFt Source Assessor
Horse Property N
Special Listing Condition Standard
Read Less Info
Want to know what your home might be worth? Contact us for a FREE valuation!

Our team is ready to help you sell your home for the highest possible price ASAP

Bought with Roya Hakimzadeh • Long & Foster Real Estate, Inc.

"My job is to find and attract mastery-based agents to the office, protect the culture, and make sure everyone is happy! "






