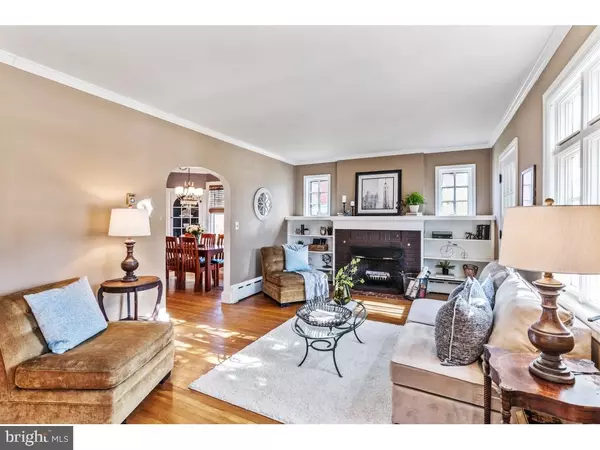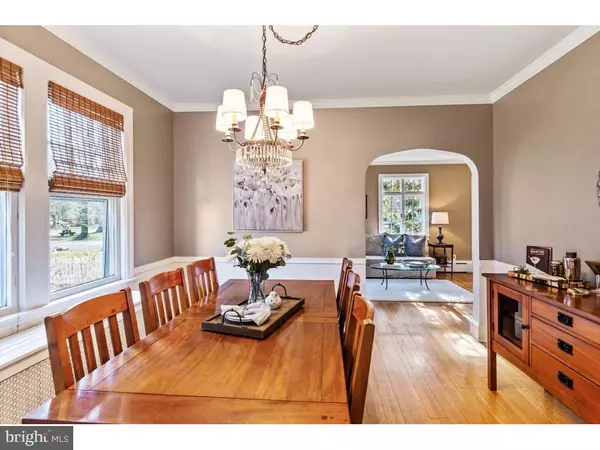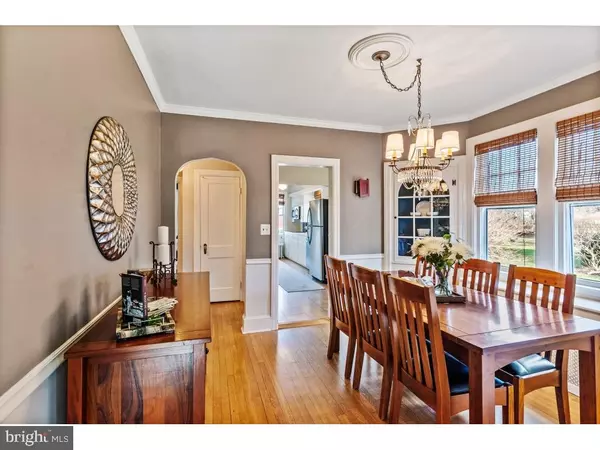$537,000
$544,900
1.4%For more information regarding the value of a property, please contact us for a free consultation.
4 Beds
2 Baths
2,306 SqFt
SOLD DATE : 03/24/2021
Key Details
Sold Price $537,000
Property Type Single Family Home
Sub Type Detached
Listing Status Sold
Purchase Type For Sale
Square Footage 2,306 sqft
Price per Sqft $232
Subdivision None Available
MLS Listing ID NJME306734
Sold Date 03/24/21
Style Tudor
Bedrooms 4
Full Baths 2
HOA Y/N N
Abv Grd Liv Area 1,656
Originating Board BRIGHT
Year Built 1930
Annual Tax Amount $13,125
Tax Year 2020
Lot Size 0.258 Acres
Acres 0.26
Lot Dimensions 75.00 x 150.00
Property Description
This unique and lovingly maintained home in the heart of Pennington borough welcomes you into a light filled living room with built in bookshelves, high ceilings, crown molding, a wood burning fireplace and hardwood floors. The adjoining dining room with chair rail molding and a corner built in hutch leads you into a galley style kitchen which features all new stainless steel appliances and a delightful eat in kitchen nook. Two bedrooms, one with a cedar lined closet, share a remodeled bathroom featuring the original Stephenson back tile and double sink. Upstairs are two additional bedrooms, an updated full hallway bathroom featuring a pedestal sink and matte tile floor, as well as an unfinished storage space that has the potential to be remodeled into an additional bedroom or office. The large finished basement with recessed lighting and plenty of natural light provides over 650 feet of additional living space, ideal as a recreation/family room. The back door opens to a large trek deck overlooking a recently landscaped yard, and a detached two car garage. The location is perfect: 3 blocks to Toll Gate elementary, a local park and the various downtown shops and restaurants. Even better, easy access to major roadways to ease your commute. "Deceiving", "surprisingly spacious": you must see this home to appreciate the space and layout... Move in ready in the heart of Pennington! Many recent updates include new carpeting throughout the second floor, a fully relined and repointed fireplace, recent conversion to gas heat with a new burner/boiler, newly painted interior rooms, and new appliances.
Location
State NJ
County Mercer
Area Pennington Boro (21108)
Zoning R-80
Direction South
Rooms
Basement Workshop, Windows, Heated, Daylight, Partial, Full, Fully Finished
Main Level Bedrooms 2
Interior
Interior Features Dining Area, Built-Ins, Crown Moldings, Pantry, Recessed Lighting, Kitchen - Eat-In, Formal/Separate Dining Room, Chair Railings, Kitchen - Galley, Kitchen - Table Space, Wainscotting, Cedar Closet(s), Window Treatments, Wood Floors, Carpet
Hot Water Electric
Heating Baseboard - Hot Water
Cooling Window Unit(s), Whole House Fan
Flooring Ceramic Tile, Hardwood, Carpet, Laminated
Fireplaces Number 1
Fireplaces Type Brick, Mantel(s), Equipment, Screen
Equipment Exhaust Fan, Refrigerator, Oven - Self Cleaning, Oven - Wall, Washer, Built-In Microwave, Stove, Water Heater, Stainless Steel Appliances, Icemaker, Dryer - Electric, Freezer, Cooktop, ENERGY STAR Dishwasher
Furnishings Partially
Fireplace Y
Window Features Double Pane,Storm
Appliance Exhaust Fan, Refrigerator, Oven - Self Cleaning, Oven - Wall, Washer, Built-In Microwave, Stove, Water Heater, Stainless Steel Appliances, Icemaker, Dryer - Electric, Freezer, Cooktop, ENERGY STAR Dishwasher
Heat Source Natural Gas
Laundry Basement
Exterior
Exterior Feature Deck(s), Porch(es), Roof
Parking Features Garage - Front Entry
Garage Spaces 2.0
Fence Partially, Picket
Utilities Available Cable TV, Electric Available, Natural Gas Available
Water Access N
Roof Type Shingle
Accessibility None
Porch Deck(s), Porch(es), Roof
Road Frontage Boro/Township
Total Parking Spaces 2
Garage Y
Building
Lot Description Front Yard, Rear Yard, SideYard(s), Level
Story 1.5
Sewer Public Sewer
Water Public
Architectural Style Tudor
Level or Stories 1.5
Additional Building Above Grade, Below Grade
Structure Type Dry Wall,Plaster Walls
New Construction N
Schools
School District Hopewell Valley Regional Schools
Others
Senior Community No
Tax ID 08-00502-00007
Ownership Fee Simple
SqFt Source Assessor
Acceptable Financing Conventional, FHA, FHA 203(k), VA, Cash, Variable, Other
Listing Terms Conventional, FHA, FHA 203(k), VA, Cash, Variable, Other
Financing Conventional,FHA,FHA 203(k),VA,Cash,Variable,Other
Special Listing Condition Standard
Read Less Info
Want to know what your home might be worth? Contact us for a FREE valuation!

Our team is ready to help you sell your home for the highest possible price ASAP

Bought with Jennifer J Winn • Redfin

"My job is to find and attract mastery-based agents to the office, protect the culture, and make sure everyone is happy! "






