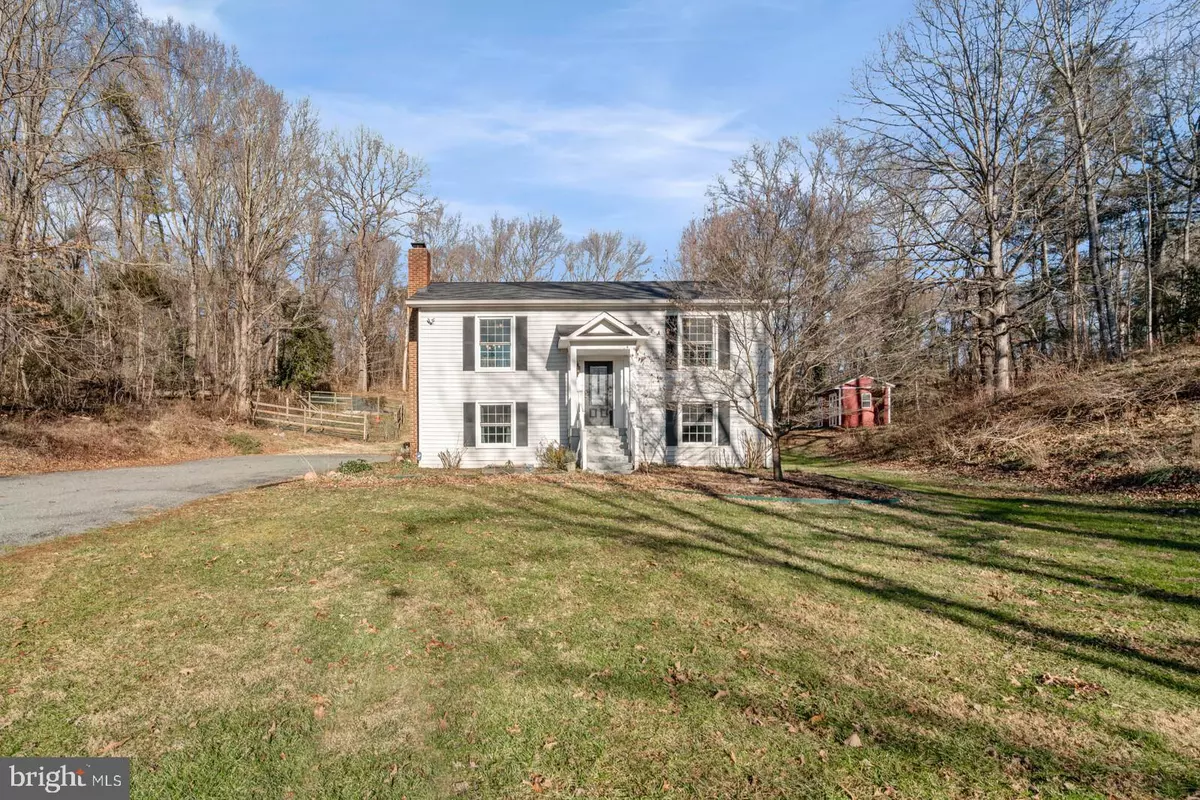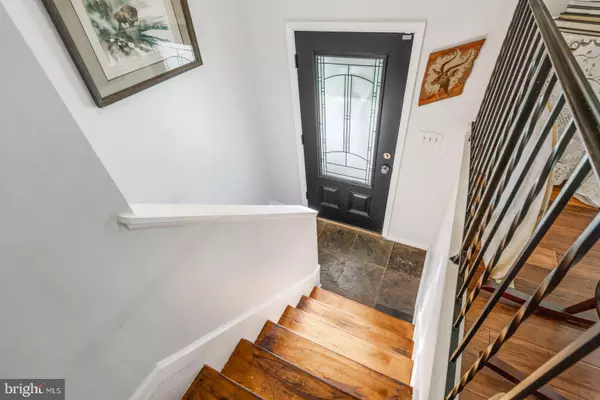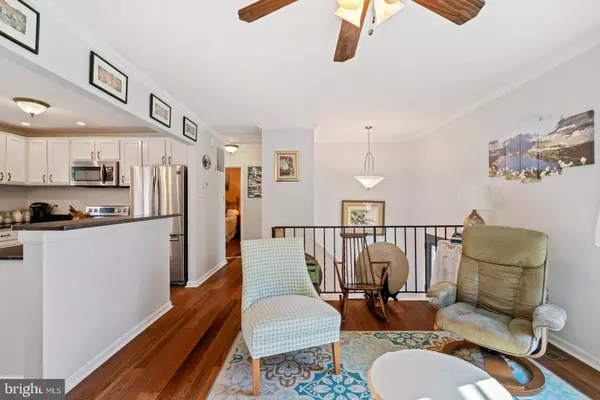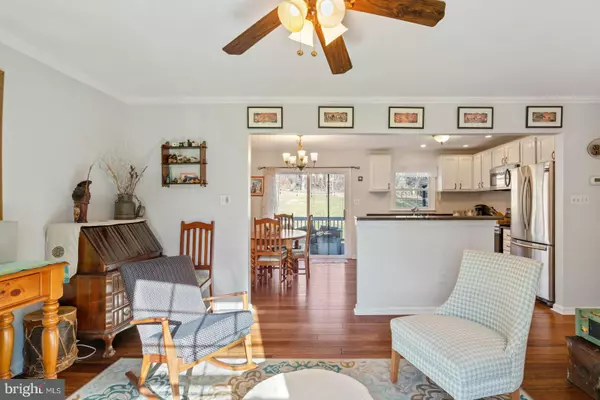$350,000
$344,900
1.5%For more information regarding the value of a property, please contact us for a free consultation.
3 Beds
2 Baths
1,728 SqFt
SOLD DATE : 02/25/2021
Key Details
Sold Price $350,000
Property Type Single Family Home
Sub Type Detached
Listing Status Sold
Purchase Type For Sale
Square Footage 1,728 sqft
Price per Sqft $202
Subdivision None Available
MLS Listing ID VAFQ168690
Sold Date 02/25/21
Style Split Foyer
Bedrooms 3
Full Baths 2
HOA Y/N N
Abv Grd Liv Area 864
Originating Board BRIGHT
Year Built 1986
Annual Tax Amount $2,639
Tax Year 2020
Lot Size 2.000 Acres
Acres 2.0
Property Description
Two (2) private acres & NO HOA! Conveniently located less than 10 mi to Old Town Warrenton and 6 mi to Bealeton this home offers 1,728 sq. ft. of FINISHED TOTAL living space on two-levels. The Open Upstairs Floor Plan features a light and bright eat-in kitchen with breakfast bar, stainless steel appliances & a wall of extra built-in storage cabinets. Bamboo flooring throughout enhances the comfortable living room to enjoy visits family & friend visit. The 2 additional bedrooms and share a full upgraded Bath Fitter bath. Don't forget to checkout the large custom DECK off kitchen backing to private treed border. Downstairs is the Master Bedroom suite that can accommodate a king-size bed. Large adjoining walk-in closet and full tub /shower bath plus a Jacuzzi tub with jets. CDC GUIDELINES APPLY. NO MORE THAN THREE PEOPLE PER VISIT. SUPPLIES AVAILABLE @ PROPERTY. SELLER WILL REVIEW OFFERS AS RECEIVED. A DECISION WILL BE MADE ON BY 5 PM ON 1/19/2021.
Location
State VA
County Fauquier
Zoning RA
Direction West
Rooms
Other Rooms Living Room, Dining Room, Kitchen, Family Room, Utility Room
Basement Daylight, Full, Fully Finished, Side Entrance
Main Level Bedrooms 2
Interior
Interior Features Breakfast Area, Built-Ins, Ceiling Fan(s), Floor Plan - Open, Kitchen - Eat-In, Primary Bath(s), Wood Floors
Hot Water Electric
Heating Heat Pump(s)
Cooling Central A/C, Ceiling Fan(s)
Flooring Bamboo, Ceramic Tile, Laminated
Equipment Built-In Microwave, Dishwasher, Dryer - Electric, Stainless Steel Appliances, Refrigerator, Washer, Icemaker, Oven/Range - Electric, Exhaust Fan
Furnishings No
Fireplace N
Appliance Built-In Microwave, Dishwasher, Dryer - Electric, Stainless Steel Appliances, Refrigerator, Washer, Icemaker, Oven/Range - Electric, Exhaust Fan
Heat Source Electric
Laundry Washer In Unit, Dryer In Unit
Exterior
Exterior Feature Deck(s)
Utilities Available Cable TV, Cable TV Available
Water Access N
View Trees/Woods
Roof Type Asphalt
Accessibility None
Porch Deck(s)
Garage N
Building
Lot Description Backs to Trees
Story 2
Sewer On Site Septic
Water Well
Architectural Style Split Foyer
Level or Stories 2
Additional Building Above Grade, Below Grade
New Construction N
Schools
Elementary Schools Margaret M. Pierce
Middle Schools W.C. Taylor
High Schools Liberty (Fauquier)
School District Fauquier County Public Schools
Others
Pets Allowed Y
Senior Community No
Tax ID 6970-07-2274
Ownership Fee Simple
SqFt Source Assessor
Security Features Motion Detectors,Smoke Detector,Security System
Acceptable Financing Cash, FHA, VA
Horse Property Y
Listing Terms Cash, FHA, VA
Financing Cash,FHA,VA
Special Listing Condition Standard
Pets Allowed No Pet Restrictions
Read Less Info
Want to know what your home might be worth? Contact us for a FREE valuation!

Our team is ready to help you sell your home for the highest possible price ASAP

Bought with Heidi Wulf • RE/MAX Regency

"My job is to find and attract mastery-based agents to the office, protect the culture, and make sure everyone is happy! "






