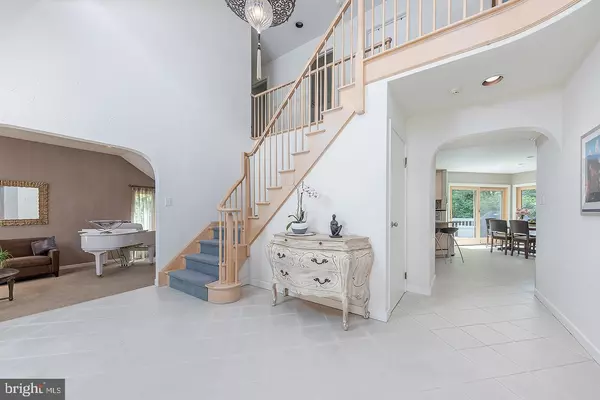$705,000
$675,000
4.4%For more information regarding the value of a property, please contact us for a free consultation.
5 Beds
5 Baths
4,002 SqFt
SOLD DATE : 07/20/2022
Key Details
Sold Price $705,000
Property Type Single Family Home
Sub Type Detached
Listing Status Sold
Purchase Type For Sale
Square Footage 4,002 sqft
Price per Sqft $176
Subdivision Staffords Wold
MLS Listing ID NJCD2026850
Sold Date 07/20/22
Style Contemporary
Bedrooms 5
Full Baths 4
Half Baths 1
HOA Y/N N
Abv Grd Liv Area 4,002
Originating Board BRIGHT
Year Built 1986
Annual Tax Amount $19,552
Tax Year 2020
Lot Size 0.510 Acres
Acres 0.51
Lot Dimensions 0.00 x 0.00
Property Description
You will want to make 24 Yorkshire Drive in Voorhees your new home! Custom home surrounded by beautiful grounds, mature trees and a paver patio walkway that will take you to the double door front entry. Two story, 5 bedroom, 4.5 bath single family home with first floor study or bedroom which includes a full bathroom plus full finished basement and an oversized two car garage with a vehicle charging station. Two story foyer with chandelier and new custom staircase The formal living room with recessed lighting, high ceiling plus elongated windows is adjacent to the bumped out dining room which adds eight additional feet to the room. Invite all your family and friends to celebrate those holiday gatherings together as space will not be an issue. Truly a wonderful flow for easy entertaining. Updated expanded gourmet island kitchen with Viking gas burners, range, double ovens, microwave, pendant lighting and pantry is waiting for the chef of the house. Adjacent to the kitchen is a large breakfast room area surrounded by sliding glass doors allowing the natural sunlight to shine right through. Off of the breakfast room is a nicely sized family room featuring a wood burning stone fireplace that is an anchor piece that holds the room together. A nice place to relax and hang out at the end of the day whether watching TV or just relaxing. There is a first floor study or bedroom with vaulted ceilings and full bathroom. A wonderful addition to the home. To complete the first level of the home is a first floor laundry room plus updated powder room. At the top of the stairs, we start with a large primary bedroom suite with an updated en-suite bathroom with skylight, double vanities, seamless shower , free-floating tub , linen closet and heated floors. There are two walk-in closets with custom built-ins. Off of the primary suite there are sliding glass doors to a deck where you can enjoy a glass of wine at the end of the day. There are three additional bedrooms on this level. One of the bedrooms has a nice architectural feel with a walk-in closet and full bathroom with a tub/ shower . The other two bedrooms are nicely sized with ample closet space. Hall bathroom features double vanities , linen closet and a separate tub/shower area which is a great plan for other members of the house. To complete this home is a full finished basement where one can create a gym, work out studio or whatever your heart desires. Information on the big ticket items - roof has been replaced approximately 10 years ago. Hot water heater approximately 5 years ago and one of the zoned heat and air was done approximately 10 years ago. The other zoned heat and air was replaced a year ago. There is an in-ground sprinkler system. Excellent Voorhees School System. Easy access to major roadways to New York, Philadelphia and the Jersey Shore. Don't miss this opportunity to make this your home. A pleasure to show.
Location
State NJ
County Camden
Area Voorhees Twp (20434)
Zoning 100A
Rooms
Other Rooms Living Room, Dining Room, Primary Bedroom, Bedroom 2, Bedroom 3, Bedroom 4, Bedroom 5, Kitchen, Family Room, Foyer, Primary Bathroom
Basement Fully Finished, Improved, Interior Access
Main Level Bedrooms 1
Interior
Interior Features Breakfast Area, Carpet, Combination Dining/Living, Combination Kitchen/Dining, Curved Staircase, Family Room Off Kitchen, Floor Plan - Traditional, Formal/Separate Dining Room, Kitchen - Eat-In, Kitchen - Gourmet, Kitchen - Island, Pantry, Primary Bath(s), Recessed Lighting, Skylight(s), Soaking Tub, Stain/Lead Glass, Stall Shower, Tub Shower, Upgraded Countertops, Walk-in Closet(s), Window Treatments
Hot Water Natural Gas
Heating Forced Air, Zoned
Cooling Central A/C, Zoned
Flooring Carpet, Ceramic Tile
Fireplaces Number 1
Fireplaces Type Stone, Wood
Equipment Built-In Microwave, Dishwasher, Disposal, Dryer, Icemaker, Oven - Double, Oven - Self Cleaning, Oven - Wall, Range Hood, Refrigerator, Stainless Steel Appliances, Washer, Water Heater
Furnishings No
Fireplace Y
Window Features Skylights
Appliance Built-In Microwave, Dishwasher, Disposal, Dryer, Icemaker, Oven - Double, Oven - Self Cleaning, Oven - Wall, Range Hood, Refrigerator, Stainless Steel Appliances, Washer, Water Heater
Heat Source Natural Gas
Laundry Main Floor
Exterior
Exterior Feature Deck(s), Porch(es)
Parking Features Garage - Side Entry, Garage Door Opener, Inside Access, Oversized
Garage Spaces 6.0
Water Access N
View Garden/Lawn
Roof Type Shingle,Pitched
Accessibility None
Porch Deck(s), Porch(es)
Attached Garage 2
Total Parking Spaces 6
Garage Y
Building
Story 2
Foundation Block
Sewer Public Sewer
Water Public
Architectural Style Contemporary
Level or Stories 2
Additional Building Above Grade, Below Grade
New Construction N
Schools
Middle Schools Voorhees M.S.
High Schools Eastern Intermediate H.S.
School District Voorhees Township Board Of Education
Others
Pets Allowed Y
Senior Community No
Tax ID 34-00199 11-00007
Ownership Fee Simple
SqFt Source Assessor
Acceptable Financing Cash, Conventional, FHA
Horse Property N
Listing Terms Cash, Conventional, FHA
Financing Cash,Conventional,FHA
Special Listing Condition Standard
Pets Allowed Dogs OK, Cats OK
Read Less Info
Want to know what your home might be worth? Contact us for a FREE valuation!

Our team is ready to help you sell your home for the highest possible price ASAP

Bought with Robert Greenblatt • EXP Realty, LLC

"My job is to find and attract mastery-based agents to the office, protect the culture, and make sure everyone is happy! "






