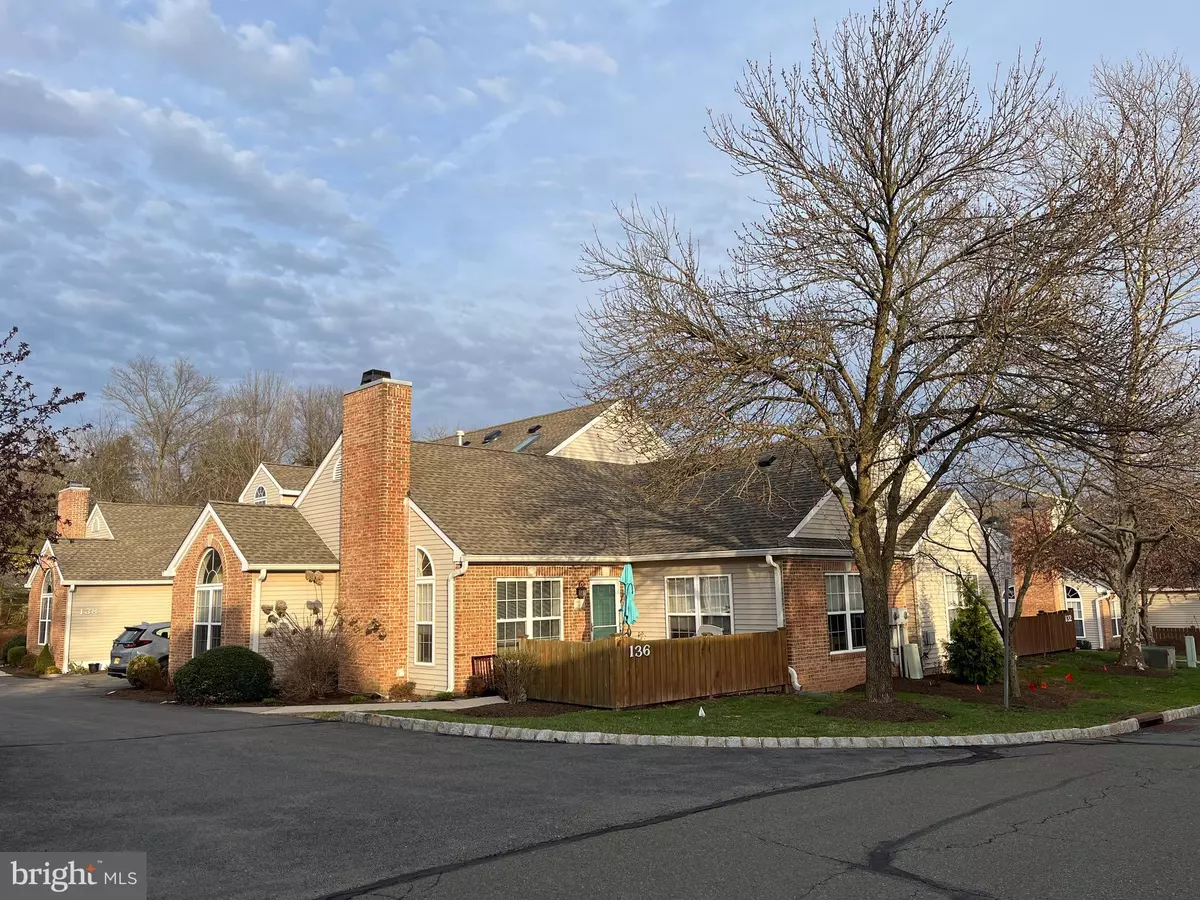$362,000
$362,000
For more information regarding the value of a property, please contact us for a free consultation.
2 Beds
2 Baths
1,194 SqFt
SOLD DATE : 05/25/2022
Key Details
Sold Price $362,000
Property Type Townhouse
Sub Type End of Row/Townhouse
Listing Status Sold
Purchase Type For Sale
Square Footage 1,194 sqft
Price per Sqft $303
Subdivision Pennington Point
MLS Listing ID NJME2013634
Sold Date 05/25/22
Style Contemporary
Bedrooms 2
Full Baths 2
HOA Fees $390/mo
HOA Y/N Y
Abv Grd Liv Area 1,194
Originating Board BRIGHT
Year Built 1995
Annual Tax Amount $5,918
Tax Year 2021
Lot Dimensions 0.00 x 0.00
Property Description
Convenient luxury living at its finest in this well renowned 55+ community in the much desired borough of Pennington! Located in the rear of the community, you'll be just walking distance to downtown Pennington sidewalks to shopping and dining and moments by car to Rt 95/295. This well-maintained and bright 1 story unit features 2 large bedrooms each with expansive closets and full baths, living room with gas fireplace for those chilly nights, kitchen with stainless steel appliances, dining room and laundry all on 1 level. Off the kitchen you'll find a walk up attic which is great for extra storage space and could always be finished to use as an office or gym. The 1 car garage is accessible from the laundry room. This unit allows for parking of up to 2 vehicles (1 in garage and 1 in driveway). And on those warm evenings, enjoy time outside on your peaceful front patio as this unit is tucked in the rear of the community. The clubhouse features a gym and library. HOA fee includes water, trash, sewer, lawn maintenance and snow removal. Recent updates include 2016: Roof, 2017: top-of-the line Lennox HVAC that is very quiet, 2019: new LG 3-door fridge, 2020: new hot water heater, LG washer/dryer, storm door with retractable screen and new primary bath toilet, ADA height compliant.
Location
State NJ
County Mercer
Area Pennington Boro (21108)
Zoning R1
Rooms
Other Rooms Living Room, Dining Room, Primary Bedroom, Bedroom 2, Kitchen, Laundry, Attic, Primary Bathroom, Full Bath
Main Level Bedrooms 2
Interior
Interior Features Attic, Combination Dining/Living, Entry Level Bedroom, Flat, Primary Bath(s), Skylight(s), Walk-in Closet(s), Window Treatments, Other
Hot Water Natural Gas
Heating Forced Air
Cooling Central A/C
Fireplaces Number 1
Fireplaces Type Gas/Propane
Equipment Built-In Range, Dishwasher, Dryer, Exhaust Fan, Oven - Self Cleaning, Refrigerator, Stainless Steel Appliances, Washer, Water Heater
Furnishings Yes
Fireplace Y
Appliance Built-In Range, Dishwasher, Dryer, Exhaust Fan, Oven - Self Cleaning, Refrigerator, Stainless Steel Appliances, Washer, Water Heater
Heat Source Natural Gas
Laundry Main Floor
Exterior
Exterior Feature Patio(s)
Parking Features Built In, Garage - Side Entry, Garage Door Opener, Inside Access
Garage Spaces 2.0
Fence Wood
Utilities Available Natural Gas Available, Phone Available, Electric Available, Cable TV Available, Sewer Available, Water Available
Amenities Available Club House, Exercise Room, Library, Meeting Room
Water Access N
View Courtyard, Garden/Lawn, Street
Roof Type Shingle
Street Surface Black Top
Accessibility No Stairs, Low Pile Carpeting, Level Entry - Main, Entry Slope <1', Doors - Lever Handle(s)
Porch Patio(s)
Road Frontage Road Maintenance Agreement
Attached Garage 1
Total Parking Spaces 2
Garage Y
Building
Lot Description Corner, Landscaping, Level
Story 1
Foundation Slab
Sewer Public Sewer
Water Public
Architectural Style Contemporary
Level or Stories 1
Additional Building Above Grade, Below Grade
Structure Type Dry Wall,High,Vaulted Ceilings
New Construction N
Schools
School District Hopewell Valley Regional Schools
Others
Pets Allowed Y
HOA Fee Include Common Area Maintenance,Lawn Maintenance,Sewer,Snow Removal,Trash,Water
Senior Community Yes
Age Restriction 55
Tax ID 08-00102 06-00002
Ownership Fee Simple
SqFt Source Estimated
Acceptable Financing Cash, Conventional, FHA, VA
Listing Terms Cash, Conventional, FHA, VA
Financing Cash,Conventional,FHA,VA
Special Listing Condition Standard
Pets Allowed Number Limit
Read Less Info
Want to know what your home might be worth? Contact us for a FREE valuation!

Our team is ready to help you sell your home for the highest possible price ASAP

Bought with Sue Fowler • Re/Max Royale - NJ

"My job is to find and attract mastery-based agents to the office, protect the culture, and make sure everyone is happy! "






