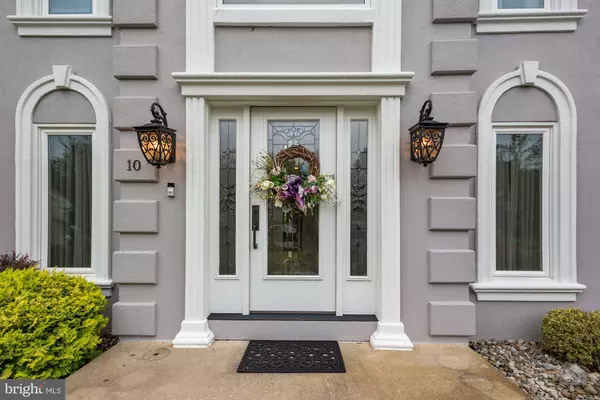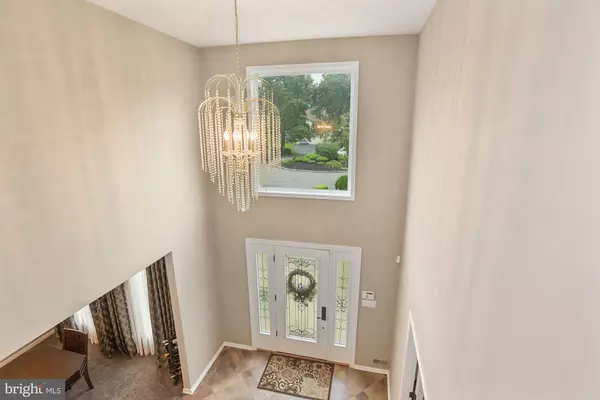$549,900
$549,900
For more information regarding the value of a property, please contact us for a free consultation.
5 Beds
3 Baths
3,259 SqFt
SOLD DATE : 12/11/2020
Key Details
Sold Price $549,900
Property Type Single Family Home
Sub Type Detached
Listing Status Sold
Purchase Type For Sale
Square Footage 3,259 sqft
Price per Sqft $168
Subdivision Medford Chase
MLS Listing ID NJBL382006
Sold Date 12/11/20
Style Contemporary,Colonial
Bedrooms 5
Full Baths 2
Half Baths 1
HOA Fees $28
HOA Y/N Y
Abv Grd Liv Area 3,259
Originating Board BRIGHT
Year Built 1990
Annual Tax Amount $13,600
Tax Year 2020
Lot Size 0.391 Acres
Acres 0.39
Lot Dimensions 0.00 x 0.00
Property Description
One of a Kind! Fully Loaded! Over $175K in upgrades in the last 10 years! Move right in to this expanded & remodeled 5 bedroom home w/ over 3200 sq ft located on a cul-de-sac on one the largest lots (over 1/3 acre) in the desirable Medford community, Medford Chase! The many highlights include neutral color palate, six-paneled doors w/ oil rubbed bronze lever handles, many windows for natural light to stream through, custom window treatments, recessed lighting, newer carpet (approx. 3 yrs old), grand 2 story entry w/ newer front door w/ decorative glass & tile flooring, French doors to study w/ crown molding, dining room w/ crown molding, stunning gourmet expanded eat-in kitchen recently renovated (approx. 3 yrs ago) w/ an abundance of custom cabinetry, leather granite counter tops, glass tile backsplash, farmhouse no scratch sink w/ garbage disposal, functional center island w/ overhang w/ extra seating, high end appliances which include Wolf double ovens & cooktop, Viking microwave, KitchenAid dishwasher & Sub-Zero refrigerator, high end lighting, large pantry w/ French doors, desk/office area, large eating area & tile flooring, powder room w/ leather granite counter, a dream walk-in coat/locker/mud room w/ bench seating (storage in benches) off of the kitchen, two story family room w/ skylights & gas fireplace w/ stacked stone, piano/music area (can also be a bar area), sunken game area/playroom/sitting area addition, upgraded wrought iron staircase railing, double door entry into the main bedroom suite w/ large walk-in closet w/ organizing system, newly remodeled main bath w/ dual sinks, Corian counters, custom cabinetry, tiled shower (frameless door on order & will be replaced) w/ multiple shower heads, luxurious soaking tub w/ jets, separate commode room & tile flooring, FOUR other well appointed bedrooms w/ ample closet space w/ organizers, recently remodeled (2020) hall bath w/ dual sinks, granite top, lighted mirror, tiled tub surround w/ multiple shower heads, linen closet & tile flooring, finished basement w/ spacious entertaining area, separate craft room & play room & still plenty of room for storage in unfinished area, laundry area in basement w/ utility sink & washer & dryer included (there is a second hook up for gas dryer), two car garage w/ newer garage door (one of only homes in neighborhood to have a single door so no pole in middle, special beam was put in), automatic opener & floor processed w/ a high end coating for a waterproof-like effect, larger fully fenced backyard w/ newer aluminum fencing, newer no maintenance deck great for entertaining, swing set & playhouse (could be used as shed also) included, long drive-way for plenty of parking, inground sprinkler system in front & back yards w/ landscape bed waters, brand new landscape lighting throughout (2020) & professionally landscaped. Other updates include the windows & roof are approximately 8-10 yrs old (old roof removed so only 1 layer), vinyl siding is approximately 3 yrs old, newly painted front, added walk way from drive way to back yard, HVAC & tankless hot water system approx. 5 yrs old, whole house water softener, upgraded electric & so much more! Enjoy the association amenities with the softball/baseball field, basketball courts, tennis courts & tot lot. You get all of the above, a light, bright & airy floor plan, an excellent school system, downtown historic Medford festivities & close proximity to eateries, shopping & major highways! Easy commute to Routes 70, 73, 206, 541, 295, NJTP, as well as Philly Airport, NYC & the Jersey Shore.
Location
State NJ
County Burlington
Area Medford Twp (20320)
Zoning GMN
Rooms
Basement Fully Finished, Interior Access, Poured Concrete
Interior
Interior Features Attic, Breakfast Area, Ceiling Fan(s), Crown Moldings, Dining Area, Family Room Off Kitchen, Floor Plan - Open, Formal/Separate Dining Room, Kitchen - Eat-In, Kitchen - Gourmet, Kitchen - Island, Pantry, Primary Bath(s), Recessed Lighting, Skylight(s), Soaking Tub, Stall Shower, Upgraded Countertops, Walk-in Closet(s), Window Treatments
Hot Water Tankless
Heating Forced Air
Cooling Central A/C
Flooring Carpet, Tile/Brick
Fireplaces Number 1
Fireplaces Type Fireplace - Glass Doors, Gas/Propane, Mantel(s), Stone
Equipment Built-In Microwave, Dishwasher, Disposal, Dryer, Cooktop, Oven - Self Cleaning, Oven - Wall, Oven - Double, Refrigerator, Stainless Steel Appliances, Washer, Water Heater - Tankless
Fireplace Y
Appliance Built-In Microwave, Dishwasher, Disposal, Dryer, Cooktop, Oven - Self Cleaning, Oven - Wall, Oven - Double, Refrigerator, Stainless Steel Appliances, Washer, Water Heater - Tankless
Heat Source Natural Gas
Exterior
Exterior Feature Deck(s)
Garage Built In, Garage - Front Entry, Garage Door Opener, Inside Access
Garage Spaces 8.0
Fence Decorative, Fully, Other, Rear
Utilities Available Cable TV, Phone
Amenities Available Baseball Field, Basketball Courts, Bike Trail, Fencing, Jog/Walk Path, Picnic Area, Tennis Courts, Tot Lots/Playground
Waterfront N
Water Access N
Roof Type Architectural Shingle,Hip,Shingle
Accessibility None
Porch Deck(s)
Parking Type Attached Garage, Driveway
Attached Garage 2
Total Parking Spaces 8
Garage Y
Building
Lot Description Cleared, Cul-de-sac, Front Yard, Landscaping, Open, Rear Yard, SideYard(s)
Story 2
Sewer Public Sewer
Water Public
Architectural Style Contemporary, Colonial
Level or Stories 2
Additional Building Above Grade, Below Grade
Structure Type 2 Story Ceilings,9'+ Ceilings,Cathedral Ceilings,Vaulted Ceilings
New Construction N
Schools
Elementary Schools Kirbys Mill E.S.
Middle Schools Medford Township Memorial
High Schools Shawnee H.S.
School District Medford Township Public Schools
Others
HOA Fee Include Common Area Maintenance,Insurance
Senior Community No
Tax ID 20-00806 03-00036
Ownership Fee Simple
SqFt Source Assessor
Special Listing Condition Standard
Read Less Info
Want to know what your home might be worth? Contact us for a FREE valuation!

Our team is ready to help you sell your home for the highest possible price ASAP

Bought with Vincent Guarino • BHHS Zack Shore REALTORS

"My job is to find and attract mastery-based agents to the office, protect the culture, and make sure everyone is happy! "






