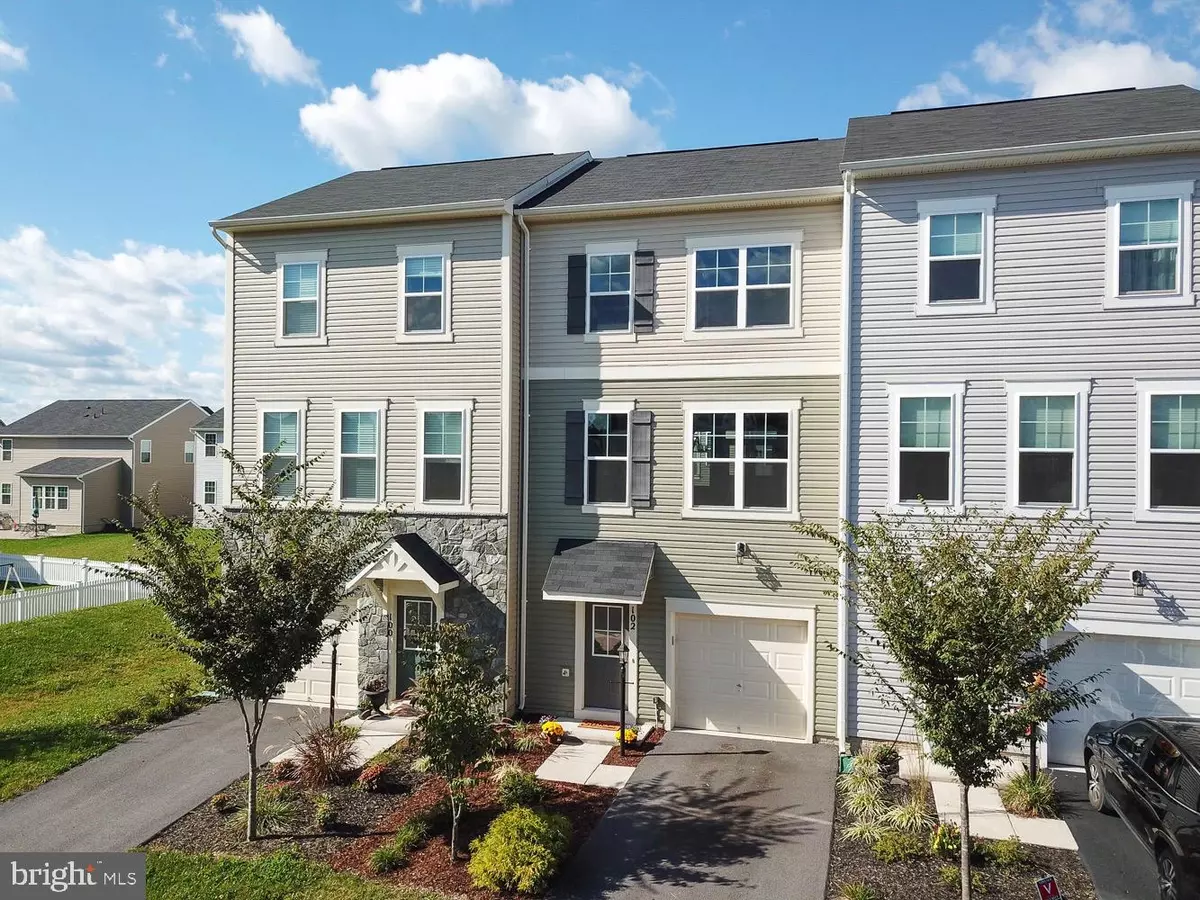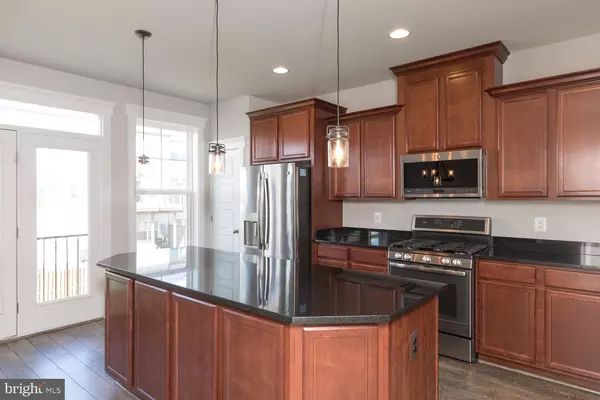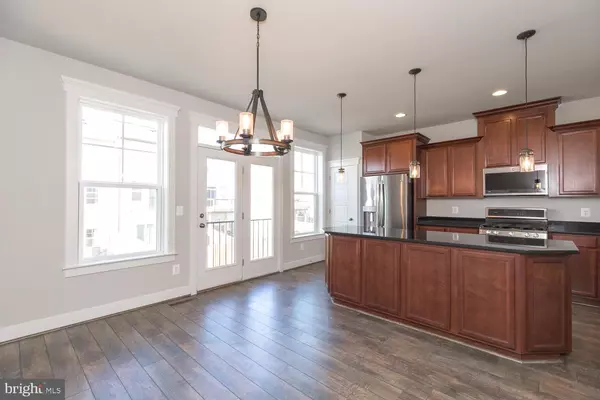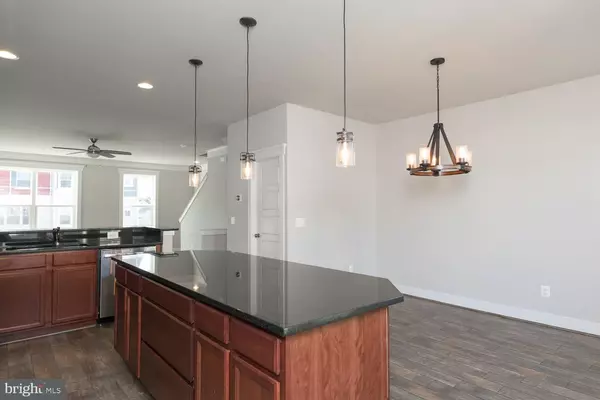$286,000
$277,000
3.2%For more information regarding the value of a property, please contact us for a free consultation.
3 Beds
4 Baths
2,101 SqFt
SOLD DATE : 11/13/2020
Key Details
Sold Price $286,000
Property Type Townhouse
Sub Type Interior Row/Townhouse
Listing Status Sold
Purchase Type For Sale
Square Footage 2,101 sqft
Price per Sqft $136
Subdivision Snowden Bridge
MLS Listing ID VAFV160052
Sold Date 11/13/20
Style Colonial
Bedrooms 3
Full Baths 2
Half Baths 2
HOA Fees $147/mo
HOA Y/N Y
Abv Grd Liv Area 1,540
Originating Board BRIGHT
Year Built 2016
Annual Tax Amount $1,388
Tax Year 2019
Lot Size 1,742 Sqft
Acres 0.04
Property Description
This stunning townhome has been impeccably maintained and boasts upgraded finishes throughout all three levels! The main level features a show-stopping gourmet kitchen complete with stainless steel appliances, granite counters, gas range, a breakfast bar, 42" cabinets, an extended island with storage on all sides and contemporary light fixtures. The spacious open floor plan includes a dining room, family room, a half bathroom, updated artisan trim package, a four foot bump out extension (all levels) and luxury laminate plank flooring. Step foot in the sophisticated owner's suite on the top floor and be wowed by the tray ceiling, generous walk-in closet and en suite bathroom with floor to ceiling tile and double sinks. You'll find two more bedrooms which would be perfect for a home office, another full bathroom and laundry featuring a new washer and dryer set on the top floor as well. The possibilities are endless with the finished basement, half bathroom and fully fenced backyard! Use as a recreation room, home theatre, playroom or convert to a fourth bedroom! The desirable location of this townhouse is within walking distance to all of the neighborhood amenities including the clubhouse, indoor tennis and basketball, swimming pool, dog park, walking trails, brand new elementary school, daycare and playground/tot lots. This gorgeous move-in ready home is not to be missed!
Location
State VA
County Frederick
Zoning R4
Rooms
Other Rooms Living Room, Dining Room, Primary Bedroom, Bedroom 2, Bedroom 3, Kitchen, Recreation Room, Bathroom 2, Primary Bathroom, Half Bath
Basement Full, Fully Finished, Garage Access, Walkout Level
Interior
Interior Features Carpet, Ceiling Fan(s), Crown Moldings, Dining Area, Floor Plan - Open, Kitchen - Gourmet, Kitchen - Island, Pantry, Primary Bath(s), Recessed Lighting, Stall Shower, Upgraded Countertops, Walk-in Closet(s)
Hot Water Electric
Heating Central
Cooling Central A/C
Flooring Carpet, Laminated, Tile/Brick
Equipment Built-In Microwave, Dishwasher, Disposal, Dryer, Oven/Range - Gas, Refrigerator, Stainless Steel Appliances, Washer/Dryer Stacked, Washer, Water Heater
Furnishings No
Appliance Built-In Microwave, Dishwasher, Disposal, Dryer, Oven/Range - Gas, Refrigerator, Stainless Steel Appliances, Washer/Dryer Stacked, Washer, Water Heater
Heat Source Natural Gas
Exterior
Exterior Feature Enclosed
Parking Features Garage - Front Entry, Basement Garage, Garage Door Opener
Garage Spaces 2.0
Fence Privacy
Amenities Available Basketball Courts, Bike Trail, Club House, Common Grounds, Jog/Walk Path, Party Room, Picnic Area, Pool - Outdoor, Recreational Center, Tennis - Indoor, Tot Lots/Playground
Water Access N
Roof Type Shingle
Accessibility None
Porch Enclosed
Attached Garage 1
Total Parking Spaces 2
Garage Y
Building
Lot Description No Thru Street, Rear Yard
Story 3
Sewer Public Sewer
Water Public
Architectural Style Colonial
Level or Stories 3
Additional Building Above Grade, Below Grade
New Construction N
Schools
Middle Schools James Wood
High Schools James Wood
School District Frederick County Public Schools
Others
HOA Fee Include Common Area Maintenance,Road Maintenance,Snow Removal,Trash
Senior Community No
Tax ID 44E 1 6 91
Ownership Fee Simple
SqFt Source Assessor
Special Listing Condition Standard
Read Less Info
Want to know what your home might be worth? Contact us for a FREE valuation!

Our team is ready to help you sell your home for the highest possible price ASAP

Bought with Laura L Corbin • Pearson Smith Realty, LLC

"My job is to find and attract mastery-based agents to the office, protect the culture, and make sure everyone is happy! "






