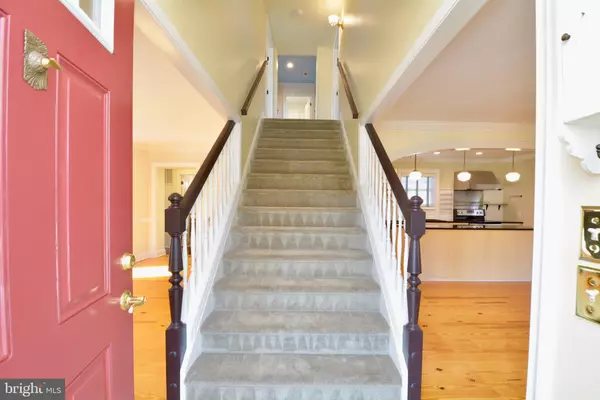$455,000
$454,950
For more information regarding the value of a property, please contact us for a free consultation.
4 Beds
3 Baths
2,187 SqFt
SOLD DATE : 04/08/2021
Key Details
Sold Price $455,000
Property Type Single Family Home
Sub Type Detached
Listing Status Sold
Purchase Type For Sale
Square Footage 2,187 sqft
Price per Sqft $208
Subdivision None Available
MLS Listing ID VAFQ168740
Sold Date 04/08/21
Style Cape Cod
Bedrooms 4
Full Baths 2
Half Baths 1
HOA Y/N N
Abv Grd Liv Area 2,187
Originating Board BRIGHT
Year Built 1941
Annual Tax Amount $3,146
Tax Year 2020
Lot Size 1.685 Acres
Acres 1.69
Property Description
MULTIPLE OFFERS RECEIVED Historic Cape Cod home that is ready for new owners who can appreciate all the love and care that has gone into its ownership. Front of the home was constructed circa 1890 with back addition built in 2006. Source: A Pride of Place by Kimberly Prothro Williams. Home is situated on 1.69 acres of beautifully landscaped property with rolling stone walls, historic artifacts, outbuildings with electric in both, fenced dog run, fenced vegetable planting area, stone patio off breakfast nook and decorative fencing in front...fencing on sides, as well. Welcoming wide front porch greets you warmly and is a taste of what is so wonderful to follow inside. Wicker furniture will convey with home. Entry foyer opens to wide staircase and is sided on the left by a formal living room with colonial moldings and a decorative fireplace...sided on the right by a formal dining room...main level hardwood flooring is in excellent condition throughout... From the living room, we find a lovely sized master bedroom suite with window treatments, dressing area, and remodeled bath. Main level powder room has also been upgraded with granite and tile flooring. Kitchen overlooks dining area and breakfast nook, and boasts granite countertops, stainless steel appliances and plenty of surface workspace. Laundry room is off the kitchen and offers storage, freezer and stacked full size washer and dryer. Let us explore the upper level...note stain glass window visible from stairs...upgraded wall to wall carpet is neutral throughout upper level.....wide hallways...upgraded baths. generous sized bedrooms..ceiling fans..lots of privacy.. sunny bright rooms....WHAT'S NOT TO LOVE!..... Heat pump allows for cac and low utility bills. Antique radiators are useable as space heaters if wanted to further reduce energy costs.
Location
State VA
County Fauquier
Zoning V
Rooms
Other Rooms Living Room, Dining Room, Primary Bedroom, Bedroom 2, Bedroom 3, Kitchen, Breakfast Room, Bedroom 1, Laundry, Other, Bathroom 1, Bathroom 3, Primary Bathroom
Main Level Bedrooms 1
Interior
Interior Features Breakfast Area, Built-Ins, Carpet, Ceiling Fan(s), Chair Railings, Crown Moldings, Dining Area, Entry Level Bedroom, Floor Plan - Open, Kitchen - Country, Kitchen - Eat-In, Kitchen - Island, Kitchen - Table Space, Pantry, Primary Bath(s), Recessed Lighting, Upgraded Countertops, Wainscotting, Window Treatments, Wood Floors
Hot Water Electric
Heating Heat Pump(s)
Cooling Ceiling Fan(s), Central A/C, Dehumidifier, Programmable Thermostat, Other
Equipment Built-In Microwave, Dishwasher, Dryer, Exhaust Fan, Extra Refrigerator/Freezer, Freezer, Icemaker, Microwave, Oven - Self Cleaning, Oven/Range - Electric, Refrigerator, Stainless Steel Appliances, Stove, Washer, Washer/Dryer Stacked, Water Heater
Fireplace N
Window Features Screens,Sliding,Vinyl Clad,Double Pane,Casement
Appliance Built-In Microwave, Dishwasher, Dryer, Exhaust Fan, Extra Refrigerator/Freezer, Freezer, Icemaker, Microwave, Oven - Self Cleaning, Oven/Range - Electric, Refrigerator, Stainless Steel Appliances, Stove, Washer, Washer/Dryer Stacked, Water Heater
Heat Source Electric
Laundry Main Floor
Exterior
Exterior Feature Patio(s), Porch(es)
Garage Spaces 5.0
Fence Decorative, Board, Picket, Wire, Wood
Utilities Available Cable TV Available, Electric Available
Water Access N
View Garden/Lawn, Pasture, Scenic Vista, Street, Trees/Woods
Roof Type Asphalt
Accessibility None
Porch Patio(s), Porch(es)
Total Parking Spaces 5
Garage N
Building
Lot Description Backs to Trees, Front Yard, Landscaping, Level, No Thru Street, Partly Wooded, Private, Rear Yard, Rural, SideYard(s), Trees/Wooded, Vegetation Planting
Story 2
Foundation Crawl Space, Block, Stone
Sewer On Site Septic
Water Well
Architectural Style Cape Cod
Level or Stories 2
Additional Building Above Grade, Below Grade
Structure Type Dry Wall
New Construction N
Schools
Elementary Schools Call School Board
Middle Schools Call School Board
High Schools Fauquier
School District Fauquier County Public Schools
Others
Pets Allowed Y
Senior Community No
Tax ID 6962-47-6255
Ownership Fee Simple
SqFt Source Assessor
Security Features Smoke Detector
Acceptable Financing Cash, Conventional, VA, FHA
Horse Property N
Listing Terms Cash, Conventional, VA, FHA
Financing Cash,Conventional,VA,FHA
Special Listing Condition Standard
Pets Allowed No Pet Restrictions
Read Less Info
Want to know what your home might be worth? Contact us for a FREE valuation!

Our team is ready to help you sell your home for the highest possible price ASAP

Bought with Mari F Kelly • Long & Foster Real Estate, Inc.

"My job is to find and attract mastery-based agents to the office, protect the culture, and make sure everyone is happy! "






