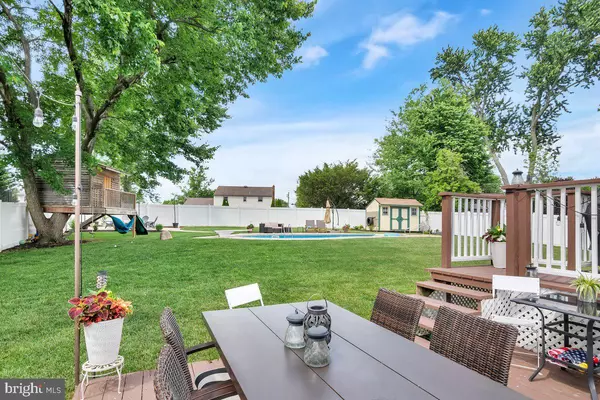$525,000
$489,900
7.2%For more information regarding the value of a property, please contact us for a free consultation.
4 Beds
3 Baths
2,340 SqFt
SOLD DATE : 08/08/2022
Key Details
Sold Price $525,000
Property Type Single Family Home
Sub Type Detached
Listing Status Sold
Purchase Type For Sale
Square Footage 2,340 sqft
Price per Sqft $224
Subdivision Arrowhead Estates
MLS Listing ID NJBL2026840
Sold Date 08/08/22
Style Traditional,Split Level
Bedrooms 4
Full Baths 2
Half Baths 1
HOA Y/N N
Abv Grd Liv Area 2,340
Originating Board BRIGHT
Year Built 1963
Annual Tax Amount $8,346
Tax Year 2021
Lot Size 10,890 Sqft
Acres 0.25
Lot Dimensions 0.00 x 0.00
Property Description
The quiet and picturesque Arrowhead section of Marlton is home to this beautifully maintained and fully upgraded split level. This one is sure to please with many of the big ticket items recently replaced so that you can move in and enjoy the BACKYARD POOL! Yep, the time to enjoy this beautiful back yard is now, and you'll find yourself spending lots of worry free time there. The home has a NEW ROOF (11/21), NEW HVAC (2022), and a NEWER HOT WATER HEATER (4 yrs). This lovely home is surrounded by a beautiful lawn, with a paved driveway for off street parking and a 1 car attached garage with automatic opener.
A paver walkway leads to the covered front porch entry where you are welcomed into the split foyer area.
This rear yard is where you'll be spending time with family and friends as you party together or simply enjoy the peaceful setting. Here you'll find a huge yard for play, an expansive tiered deck for dining and lounging, the free-form walk in pool, a storage shed and an adorable tree house for the youngsters. The interior certainly will not disappoint either. The current owners have made careful decisions as they upgraded to a brand new Kitchen as well as one of the bathrooms. The floor plan of a split level such as this, creates a lot of flexible space for your daily lifestyle as it also creates the perfect get away places for family members within the home. You'll find engineered hardwood flooring in much of the living space, a beautiful new Kitchen with gray cabinetry, quartz countertops and gray-toned subway tile accents. The lower level includes the entry area, a bonus room and sliding barn door entry to the fireside Family Room. There is also a convenient Powder Room on this lower level and access to the partial basement for storage and laundry area. You're upper level is home to 4 Bedrooms and 2 baths with one of the bathrooms being fully renovated with a mosaic tiled floor & furniture styled vanity. This fantastic home in the heart of town means you can walk to Main St. , schools, restaurants and the bus. Add in highly rated Evesham Schools and you have the perfect home to create a lifetime of memories! Hurry, this home is priced right, affordable and waiting just for you!
Location
State NJ
County Burlington
Area Evesham Twp (20313)
Zoning MD
Rooms
Other Rooms Living Room, Dining Room, Primary Bedroom, Bedroom 2, Bedroom 3, Kitchen, Family Room, Bedroom 1, Other
Basement Unfinished, Partial
Interior
Interior Features Attic, Attic/House Fan, Carpet, Floor Plan - Traditional, Formal/Separate Dining Room, Stall Shower, Tub Shower, Window Treatments, Wood Floors, Other
Hot Water Natural Gas
Heating Forced Air
Cooling Central A/C
Flooring Carpet, Ceramic Tile, Hardwood
Fireplaces Number 1
Fireplaces Type Brick
Equipment Built-In Range, Dryer, Refrigerator, Washer
Fireplace Y
Window Features Bay/Bow,Casement
Appliance Built-In Range, Dryer, Refrigerator, Washer
Heat Source Natural Gas
Laundry Basement
Exterior
Exterior Feature Deck(s), Patio(s)
Parking Features Garage Door Opener, Garage - Front Entry, Inside Access
Garage Spaces 3.0
Fence Privacy, Vinyl
Pool Fenced, In Ground
Water Access N
View Garden/Lawn
Roof Type Asbestos Shingle
Accessibility None
Porch Deck(s), Patio(s)
Attached Garage 1
Total Parking Spaces 3
Garage Y
Building
Lot Description Level, Front Yard, Rear Yard, SideYard(s)
Story 1.5
Foundation Block
Sewer Public Sewer
Water Public
Architectural Style Traditional, Split Level
Level or Stories 1.5
Additional Building Above Grade, Below Grade
Structure Type Dry Wall
New Construction N
Schools
Elementary Schools Jaggard
Middle Schools Marlton Middle M.S.
High Schools Cherokee
School District Evesham Township
Others
Senior Community No
Tax ID 13-00026 02-00005
Ownership Fee Simple
SqFt Source Assessor
Special Listing Condition Standard
Read Less Info
Want to know what your home might be worth? Contact us for a FREE valuation!

Our team is ready to help you sell your home for the highest possible price ASAP

Bought with Val F. Nunnenkamp Jr. • Keller Williams Realty - Marlton

"My job is to find and attract mastery-based agents to the office, protect the culture, and make sure everyone is happy! "






