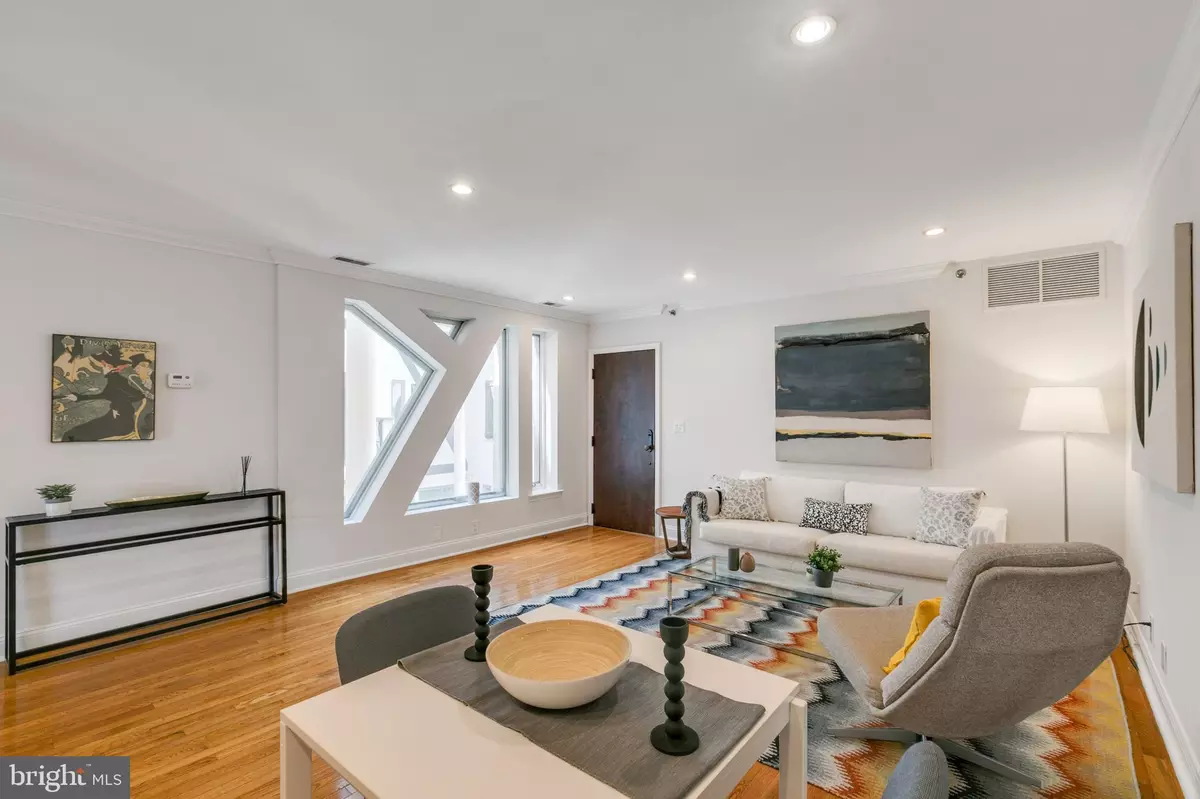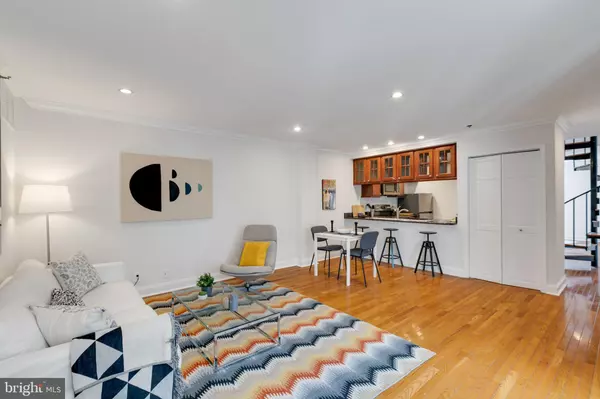$285,000
$297,000
4.0%For more information regarding the value of a property, please contact us for a free consultation.
1 Bed
2 Baths
878 SqFt
SOLD DATE : 11/22/2022
Key Details
Sold Price $285,000
Property Type Condo
Sub Type Condo/Co-op
Listing Status Sold
Purchase Type For Sale
Square Footage 878 sqft
Price per Sqft $324
Subdivision Spring Garden
MLS Listing ID PAPH2148340
Sold Date 11/22/22
Style Unit/Flat
Bedrooms 1
Full Baths 1
Half Baths 1
Condo Fees $346/mo
HOA Y/N N
Abv Grd Liv Area 878
Originating Board BRIGHT
Year Built 1886
Annual Tax Amount $2,933
Tax Year 2022
Lot Dimensions 0.00 x 0.00
Property Description
Unique Carriage House Condominium with skyline views of Philadelphia and deeded parking. Enter this unit into the living room, hardwood floors, modern kitchen with stainless steel appliances, granite countertops, and a dining bar counter top that seats 4 bar stools. Living room has a great picture window that overlooks the skylit atrium courtyard. The closet off the kitchen holds the stackable washer and dryer, office, den or spare bedroom space and a half bath. This flexible space faces south and has awesome light. Spiral staircase leads to the main bedroom, complete with blackout shades, full bathroom with a large custom closet and more spectacular city views. Conveniently located in the Spring Garden/Art Museum area, easy walk into Center City, plentiful public transit options, Whole Foods, Target, Aldi, Bar Hygge and the blossoming North Broad area.
_______________________________________________________________________________________________________________________ Please note that the City of Philadelphia has conducted a real estate tax reassessment, effective January 1, 2023. If you have any questions or concerns about the impact of this process on the future real estate taxes for any properties in Philadelphia, you should contact the City of Philadelphia.
Location
State PA
County Philadelphia
Area 19130 (19130)
Zoning CMX2
Interior
Hot Water Electric
Heating Forced Air
Cooling Central A/C
Equipment Built-In Microwave, Built-In Range, Disposal, Dishwasher, Refrigerator, Range Hood, Washer/Dryer Stacked
Fireplace N
Appliance Built-In Microwave, Built-In Range, Disposal, Dishwasher, Refrigerator, Range Hood, Washer/Dryer Stacked
Heat Source Electric
Laundry Washer In Unit, Dryer In Unit
Exterior
Garage Spaces 1.0
Parking On Site 1
Utilities Available Electric Available
Amenities Available None
Waterfront N
Water Access N
Accessibility None
Total Parking Spaces 1
Garage N
Building
Story 1.5
Unit Features Garden 1 - 4 Floors
Sewer Public Sewer
Water Public
Architectural Style Unit/Flat
Level or Stories 1.5
Additional Building Above Grade, Below Grade
New Construction N
Schools
Elementary Schools Waring Laura
Middle Schools Laura W. Waring School
High Schools Benjamin Franklin
School District The School District Of Philadelphia
Others
Pets Allowed Y
HOA Fee Include Common Area Maintenance,Ext Bldg Maint,Parking Fee,Sewer,Snow Removal,Trash,Water,Management,Lawn Care Side
Senior Community No
Tax ID 888151230
Ownership Condominium
Security Features Intercom,Security Gate
Acceptable Financing Conventional, Cash
Listing Terms Conventional, Cash
Financing Conventional,Cash
Special Listing Condition Standard
Pets Description Case by Case Basis, Size/Weight Restriction
Read Less Info
Want to know what your home might be worth? Contact us for a FREE valuation!

Our team is ready to help you sell your home for the highest possible price ASAP

Bought with Joseph Herzog Jr. • Compass RE

"My job is to find and attract mastery-based agents to the office, protect the culture, and make sure everyone is happy! "






