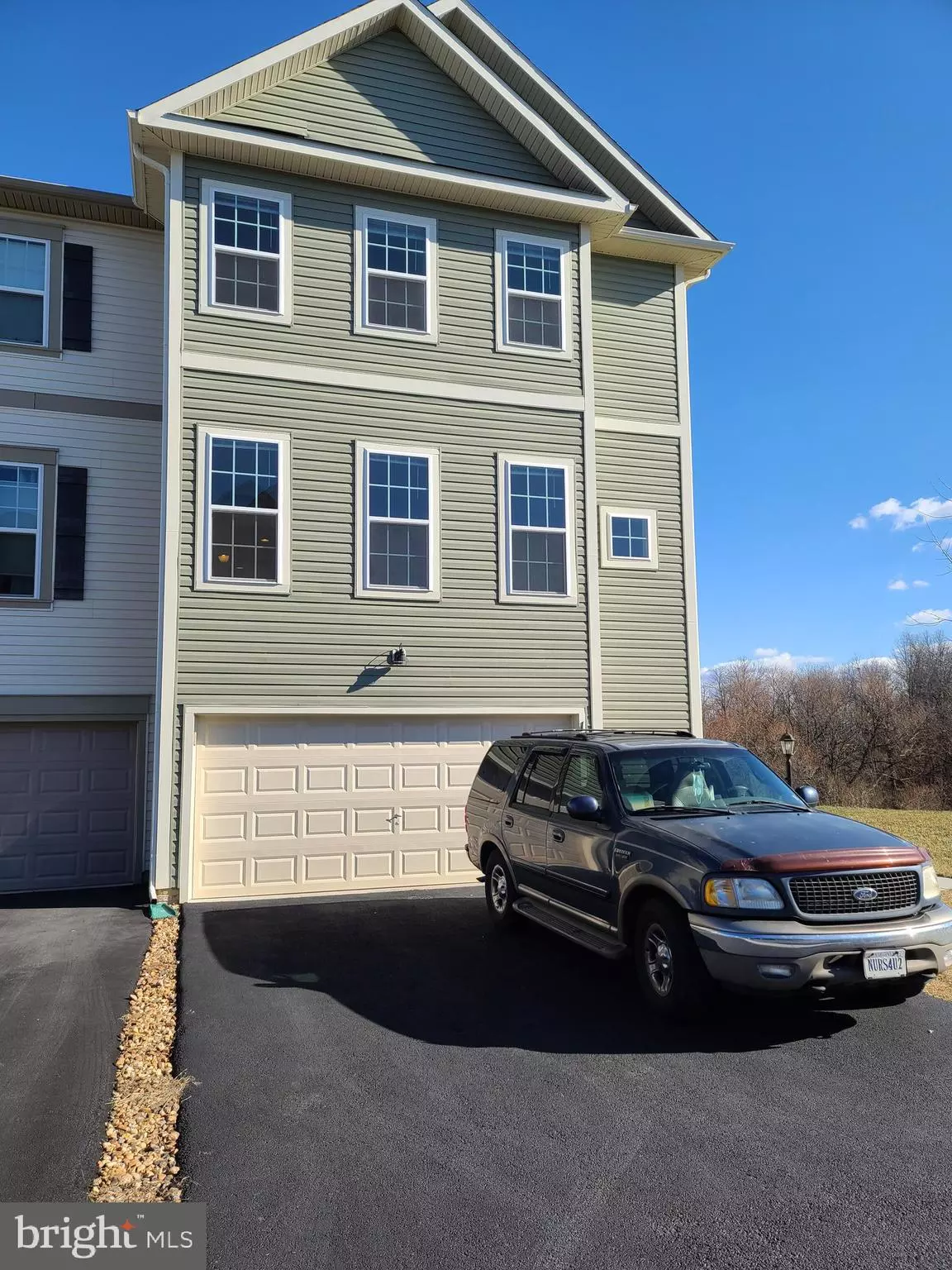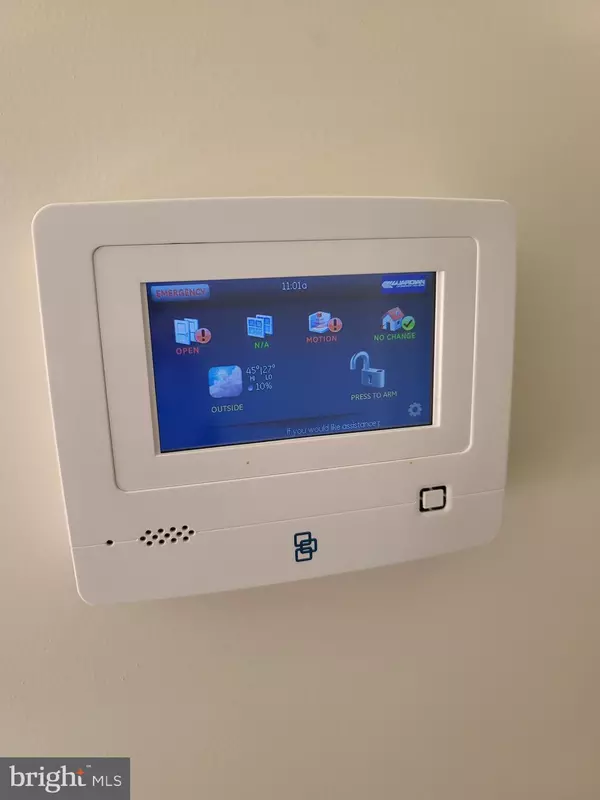$305,000
$305,000
For more information regarding the value of a property, please contact us for a free consultation.
3 Beds
3 Baths
2,682 SqFt
SOLD DATE : 02/26/2021
Key Details
Sold Price $305,000
Property Type Townhouse
Sub Type End of Row/Townhouse
Listing Status Sold
Purchase Type For Sale
Square Footage 2,682 sqft
Price per Sqft $113
Subdivision Snowden Bridge
MLS Listing ID VAFV161826
Sold Date 02/26/21
Style Traditional
Bedrooms 3
Full Baths 2
Half Baths 1
HOA Fees $147/mo
HOA Y/N Y
Abv Grd Liv Area 2,016
Originating Board BRIGHT
Year Built 2016
Annual Tax Amount $1,614
Tax Year 2019
Lot Size 3,049 Sqft
Acres 0.07
Property Description
Much sought after End Unit Townhouse with Side Entry, Backs to parkland/trees/wooded area. 2-Car Attached Garage with Overhead Storage, Entrance Foyer with Storage Room and 2 Closets, Unfinished Basement Heated/Cooled, Exterior Door to backyard, Rough Plumbed Bath with (exhaust vent, lighting and electrical in place as well as plumbing) 2nd Floor features 1/2 bath, HUGE Dining Room on Front of Townhouse with alcove, Open Kitchen w/Pantry and plenty of counter space, Breakfast Bar (4 stools) overlooking Family Room with Gas Fireplace w/Blower, Sliding Doors to Future Deck, 3rd Floor includes Split Bedrooms Plan (2 bedrooms w/hall bath) Upstairs Laundry Closet (washer/dryer included) Primary Bedroom w/Ceiling Fan, 2 HUGE Walk-In Closets, Large Primary Bath w/Soaking Tub, Double Sinks, Separate Water Closet, Tiled Glass Shower with Seat and Rain-Shower Head, Ring Doorbell Included as well as Whole House Alarm w/voice, This is Great Unit in Snowden Bridge.
Location
State VA
County Frederick
Zoning R4
Rooms
Other Rooms Dining Room, Primary Bedroom, Bedroom 2, Kitchen, Family Room, Basement, Foyer, Bedroom 1, Laundry, Bathroom 1, Primary Bathroom, Half Bath
Basement Full, Daylight, Full, Heated, Partially Finished, Poured Concrete, Rear Entrance, Rough Bath Plumb, Space For Rooms, Unfinished, Walkout Level, Windows
Interior
Interior Features Attic, Butlers Pantry, Carpet, Ceiling Fan(s), Chair Railings, Crown Moldings, Family Room Off Kitchen, Floor Plan - Open, Formal/Separate Dining Room, Kitchen - Galley, Pantry, Recessed Lighting, Soaking Tub, Stall Shower, Tub Shower, Walk-in Closet(s), Window Treatments, Bar, Dining Area, Primary Bath(s)
Hot Water Electric
Heating Central, Forced Air, Heat Pump(s)
Cooling Ceiling Fan(s), Central A/C, Heat Pump(s), Programmable Thermostat
Flooring Carpet, Vinyl
Fireplaces Number 1
Fireplaces Type Fireplace - Glass Doors, Gas/Propane, Mantel(s), Insert
Equipment Built-In Microwave, Dishwasher, Disposal, Dryer, Exhaust Fan, Oven/Range - Gas, Refrigerator, Washer, Water Heater
Furnishings No
Fireplace Y
Window Features Screens,Storm,Triple Pane,Vinyl Clad
Appliance Built-In Microwave, Dishwasher, Disposal, Dryer, Exhaust Fan, Oven/Range - Gas, Refrigerator, Washer, Water Heater
Heat Source Natural Gas
Laundry Dryer In Unit, Has Laundry, Upper Floor, Washer In Unit
Exterior
Parking Features Garage - Front Entry, Garage Door Opener, Inside Access
Garage Spaces 6.0
Utilities Available Cable TV, Natural Gas Available, Under Ground
Amenities Available Basketball Courts, Bike Trail, Club House, Common Grounds, Community Center, Jog/Walk Path, Party Room, Picnic Area, Pool - Outdoor, Recreational Center, Swimming Pool, Tennis Courts, Tot Lots/Playground, Volleyball Courts
Water Access N
View Creek/Stream, Trees/Woods
Roof Type Architectural Shingle
Accessibility None
Attached Garage 2
Total Parking Spaces 6
Garage Y
Building
Lot Description Backs to Trees, Landscaping, No Thru Street, Trees/Wooded, Rear Yard
Story 3
Foundation Block
Sewer Public Sewer
Water Public
Architectural Style Traditional
Level or Stories 3
Additional Building Above Grade, Below Grade
Structure Type Dry Wall,9'+ Ceilings
New Construction N
Schools
School District Frederick County Public Schools
Others
Pets Allowed Y
HOA Fee Include Lawn Maintenance,Pool(s),Recreation Facility,Reserve Funds,Road Maintenance,Snow Removal
Senior Community No
Tax ID 44E 1 6 74
Ownership Fee Simple
SqFt Source Assessor
Security Features Carbon Monoxide Detector(s),Electric Alarm,Exterior Cameras,Fire Detection System,Non-Monitored,Motion Detectors,Security System,Smoke Detector
Acceptable Financing FHA, Conventional, Cash, Rural Development, USDA, VA
Horse Property N
Listing Terms FHA, Conventional, Cash, Rural Development, USDA, VA
Financing FHA,Conventional,Cash,Rural Development,USDA,VA
Special Listing Condition Standard
Pets Allowed No Pet Restrictions
Read Less Info
Want to know what your home might be worth? Contact us for a FREE valuation!

Our team is ready to help you sell your home for the highest possible price ASAP

Bought with Marcia N Babashanian • Coldwell Banker Realty

"My job is to find and attract mastery-based agents to the office, protect the culture, and make sure everyone is happy! "






