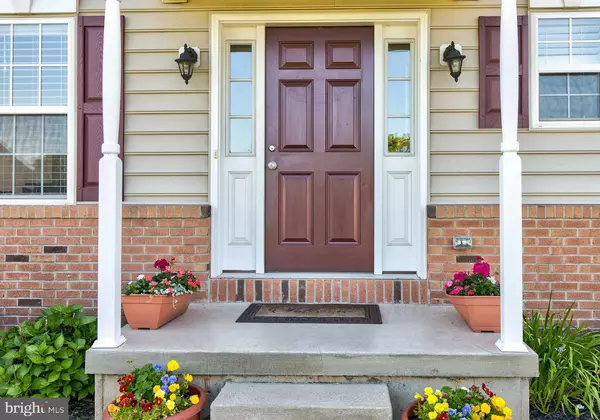$370,000
$379,900
2.6%For more information regarding the value of a property, please contact us for a free consultation.
3 Beds
3 Baths
2,064 SqFt
SOLD DATE : 09/15/2020
Key Details
Sold Price $370,000
Property Type Single Family Home
Sub Type Twin/Semi-Detached
Listing Status Sold
Purchase Type For Sale
Square Footage 2,064 sqft
Price per Sqft $179
Subdivision Cliffside Manor
MLS Listing ID PABU498894
Sold Date 09/15/20
Style Traditional
Bedrooms 3
Full Baths 2
Half Baths 1
HOA Fees $125/mo
HOA Y/N Y
Abv Grd Liv Area 2,064
Originating Board BRIGHT
Year Built 2017
Annual Tax Amount $5,389
Tax Year 2019
Lot Size 5,714 Sqft
Acres 0.13
Lot Dimensions 45.00 x 125.00
Property Description
Are you looking for a true "TURN-KEY" home? Just under 3 years old, this house was carefully designed and meticulously built! As you enter the home through the Foyer, you will immediately notice the Spacious Open Floor Plan, Hardwood Floors and tons of Natural Light throughout! The Living Rm features a Gas-Fireplace, Recessed Lighting & Large Oversized Windows (to take in the Scenic Views!) The Kitchen boasts an Island, Granite Counters, Ceramic Tile Backsplash and Pantry. Off the Kitchen the Dining Area opens to the Deck, which is perfect for Summertime BBQ grilling, and built with easy to care for Trex Decking. Also located on the 1st Fl is a "Flex Room" that could be used as a Home Office or Playroom. Upstairs, 3 Large Bedrooms and Convenient 2nd Fl Laundry. The Master Bedroom includes an oversized en-suite (complete w/ Double Vanity Sink) and HUGE walk-in closest. The remaining 2 Bedrooms have Gorgeous Views of the nearby farm. Downstairs a large partially finished Basement (currently used as a workshop.) Located on a Quiet Cul-de-sac, this home has an Absolutely Gorgeous Setting, surrounded by Farmland and Lush Open Space! The Cliffside Manor development is home to fantastic walking trails, nearby playground, and is just a short drive to Doylestown Borough for great shopping, restaurants & nightlife! Make your Appt. Today!
Location
State PA
County Bucks
Area Bedminster Twp (10101)
Zoning R3
Rooms
Other Rooms Living Room, Primary Bedroom, Bedroom 2, Bedroom 3, Kitchen, Basement, Office, Half Bath
Basement Full
Interior
Interior Features Carpet, Ceiling Fan(s), Dining Area, Floor Plan - Open, Kitchen - Island, Recessed Lighting, Upgraded Countertops, Walk-in Closet(s)
Hot Water Electric
Heating Forced Air
Cooling Central A/C
Fireplaces Number 1
Fireplaces Type Gas/Propane
Equipment Built-In Microwave, Dishwasher, Dryer, Disposal, Oven - Self Cleaning, Stove, Washer
Fireplace Y
Appliance Built-In Microwave, Dishwasher, Dryer, Disposal, Oven - Self Cleaning, Stove, Washer
Heat Source Propane - Leased
Exterior
Exterior Feature Deck(s)
Garage Garage Door Opener, Inside Access
Garage Spaces 1.0
Utilities Available Cable TV Available
Waterfront N
Water Access N
Accessibility None
Porch Deck(s)
Attached Garage 1
Total Parking Spaces 1
Garage Y
Building
Story 3
Sewer Public Sewer
Water Public
Architectural Style Traditional
Level or Stories 3
Additional Building Above Grade, Below Grade
New Construction N
Schools
School District Pennridge
Others
HOA Fee Include Common Area Maintenance,Management,Lawn Maintenance,Snow Removal,Trash
Senior Community No
Tax ID 01-011-014-073
Ownership Fee Simple
SqFt Source Assessor
Acceptable Financing Cash, Conventional, FHA, VA
Listing Terms Cash, Conventional, FHA, VA
Financing Cash,Conventional,FHA,VA
Special Listing Condition Standard
Read Less Info
Want to know what your home might be worth? Contact us for a FREE valuation!

Our team is ready to help you sell your home for the highest possible price ASAP

Bought with Frank Dolski • Coldwell Banker Hearthside-Lahaska

"My job is to find and attract mastery-based agents to the office, protect the culture, and make sure everyone is happy! "






