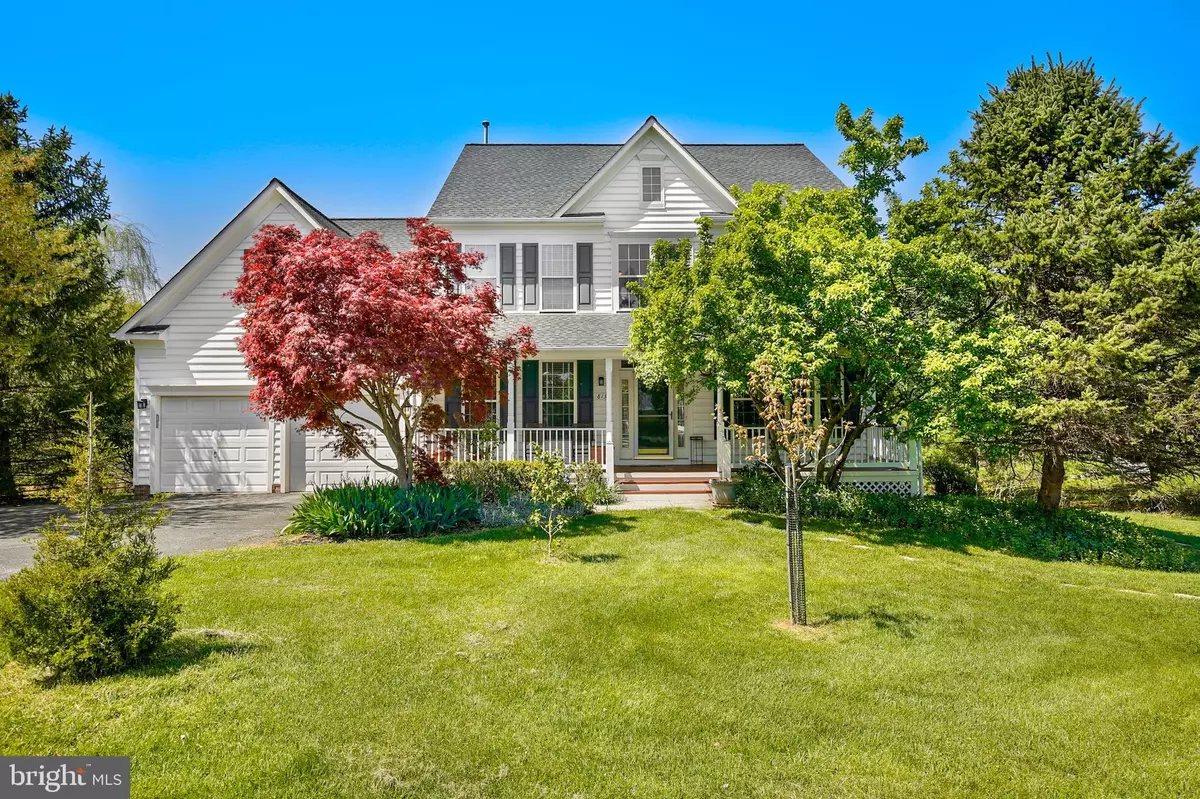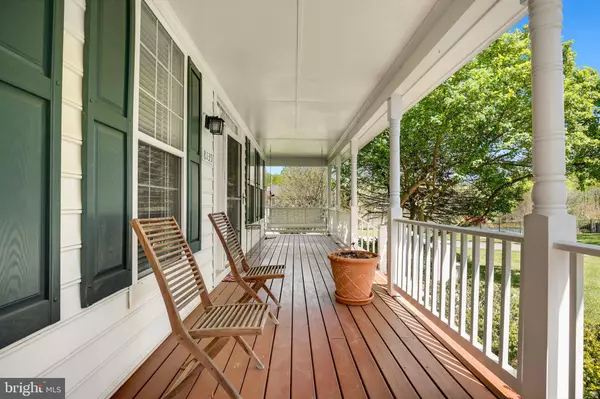$800,000
$775,000
3.2%For more information regarding the value of a property, please contact us for a free consultation.
4 Beds
4 Baths
3,474 SqFt
SOLD DATE : 05/25/2021
Key Details
Sold Price $800,000
Property Type Single Family Home
Sub Type Detached
Listing Status Sold
Purchase Type For Sale
Square Footage 3,474 sqft
Price per Sqft $230
Subdivision Brookwood Farms
MLS Listing ID MDHW293016
Sold Date 05/25/21
Style Colonial
Bedrooms 4
Full Baths 3
Half Baths 1
HOA Fees $50/ann
HOA Y/N Y
Abv Grd Liv Area 2,724
Originating Board BRIGHT
Year Built 1998
Annual Tax Amount $9,069
Tax Year 2020
Lot Size 1.250 Acres
Acres 1.25
Property Description
This picturesque colonial home is the one you have been waiting for! The home sits in a lovely cul-de-sac. The front porch welcomes you home and doubles as the perfect place to enjoy your favorite morning beverage. Upon entering the home you will be greeted by a lovely two story foyer that allows an abundance of natural light! Youll notice a main level office perfect for working from home! The heart of the home features a lovely island, tiled backsplash and wood floors which is also open to the family room which features a lovely real wood burning fireplace and endless views of the private wooded rear yard! The open concept really transforms this home into an entertainers paradise! The kitchen sliding doors lead out to huge screened in 3 season patio with vaulted ceilings skylights and two ceiling fans that will extend spring, summer, and fall, and nights and creates the perfect hanging out spot for friends, family, parties, or just the primarys to enjoy for themselves! Fully finished walkout basement with a wet bar and loads of additional space ready for you to make it your own! The yard is mostly and flat and usable of pristine 1.25acres. Really just too much to mention come take a look you will be glad you did!
Location
State MD
County Howard
Zoning RRDEO
Rooms
Basement Connecting Stairway, Full, Outside Entrance, Rear Entrance
Interior
Interior Features Carpet, Family Room Off Kitchen, Floor Plan - Open, Kitchen - Island, Kitchen - Table Space, Skylight(s), Walk-in Closet(s), Wet/Dry Bar, Wood Floors
Hot Water Natural Gas
Heating Forced Air
Cooling Central A/C
Flooring Carpet, Wood
Fireplaces Number 1
Fireplaces Type Fireplace - Glass Doors, Wood
Equipment Built-In Microwave, Washer, Dryer, Cooktop, Dishwasher, Exhaust Fan, Humidifier, Disposal, Refrigerator, Stove, Oven - Wall
Fireplace Y
Appliance Built-In Microwave, Washer, Dryer, Cooktop, Dishwasher, Exhaust Fan, Humidifier, Disposal, Refrigerator, Stove, Oven - Wall
Heat Source Natural Gas
Laundry Dryer In Unit, Washer In Unit
Exterior
Exterior Feature Deck(s), Porch(es), Patio(s), Screened, Enclosed
Garage Garage Door Opener, Garage - Front Entry
Garage Spaces 4.0
Waterfront N
Water Access N
View Garden/Lawn, Trees/Woods
Roof Type Architectural Shingle
Street Surface Paved
Accessibility None
Porch Deck(s), Porch(es), Patio(s), Screened, Enclosed
Parking Type Attached Garage, Driveway
Attached Garage 2
Total Parking Spaces 4
Garage Y
Building
Lot Description Backs to Trees, Cleared, Cul-de-sac, No Thru Street
Story 3
Sewer Septic Exists
Water Well
Architectural Style Colonial
Level or Stories 3
Additional Building Above Grade, Below Grade
Structure Type 2 Story Ceilings,9'+ Ceilings
New Construction N
Schools
School District Howard County Public School System
Others
Senior Community No
Tax ID 1405420008
Ownership Fee Simple
SqFt Source Assessor
Special Listing Condition Standard
Read Less Info
Want to know what your home might be worth? Contact us for a FREE valuation!

Our team is ready to help you sell your home for the highest possible price ASAP

Bought with Karen J Forsythe • Q. Williams Real Estate Associates

"My job is to find and attract mastery-based agents to the office, protect the culture, and make sure everyone is happy! "






