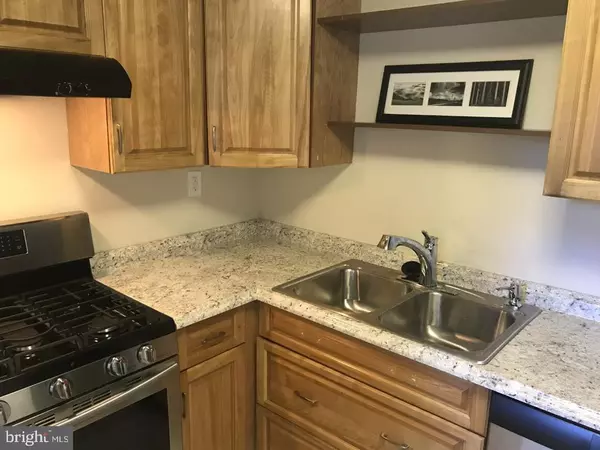$192,000
$237,500
19.2%For more information regarding the value of a property, please contact us for a free consultation.
3 Beds
2 Baths
1,322 SqFt
SOLD DATE : 12/02/2020
Key Details
Sold Price $192,000
Property Type Condo
Sub Type Condo/Co-op
Listing Status Sold
Purchase Type For Sale
Square Footage 1,322 sqft
Price per Sqft $145
Subdivision Pinewood Hill
MLS Listing ID MDPG581402
Sold Date 12/02/20
Style Colonial
Bedrooms 3
Full Baths 1
Half Baths 1
Condo Fees $227/mo
HOA Y/N N
Abv Grd Liv Area 1,322
Originating Board BRIGHT
Year Built 1972
Annual Tax Amount $2,016
Tax Year 2019
Property Description
Make this lovely home yours. Completely renovated from top to bottom to include beautiful new maple cabinets, all new appliances and ceramic flooring in the gourmet kitchen. Very large open floor plan in living/dinning area. New baths with modern lights. Total of sixteen beautiful new doors throughout. New flooring in each room. Large master bedroom and the other two are also nicely sized. New lights in every room. Utility room with washer and dryer with additional storage space. Storm/security front door. New roof and gutters, Two parking spaces assigned to unit. Imagine relaxing in the privacy of your 18X30 new fenced enclosed patio with brick flooring, perfect for entertaining or enjoying your meals. During summer month, relax in the neighborhood pool which also has a kiddie pool. This location is minutes from the Beltway leading to DC or Virginia. Within walking distance of MGM and the National Harbor.
Location
State MD
County Prince Georges
Zoning R18
Interior
Interior Features Combination Dining/Living, Dining Area, Floor Plan - Open, Kitchen - Galley, Ceiling Fan(s)
Hot Water Electric
Heating Central
Cooling Central A/C
Equipment Dishwasher, Dryer - Electric, Energy Efficient Appliances, Microwave, Oven/Range - Electric, Refrigerator
Fireplace N
Window Features Energy Efficient,Screens
Appliance Dishwasher, Dryer - Electric, Energy Efficient Appliances, Microwave, Oven/Range - Electric, Refrigerator
Heat Source Electric
Laundry Main Floor, Dryer In Unit, Hookup
Exterior
Exterior Feature Patio(s), Brick
Parking On Site 2
Amenities Available Pool - Outdoor, Swimming Pool
Waterfront N
Water Access N
Accessibility None
Porch Patio(s), Brick
Garage N
Building
Story 2
Sewer Public Sewer
Water Public
Architectural Style Colonial
Level or Stories 2
Additional Building Above Grade, Below Grade
New Construction N
Schools
School District Prince George'S County Public Schools
Others
HOA Fee Include All Ground Fee,Common Area Maintenance,Management,Pool(s),Reserve Funds,Road Maintenance,Snow Removal,Trash,Water
Senior Community No
Tax ID 17121193044
Ownership Condominium
Security Features Smoke Detector
Horse Property Y
Special Listing Condition Standard
Read Less Info
Want to know what your home might be worth? Contact us for a FREE valuation!

Our team is ready to help you sell your home for the highest possible price ASAP

Bought with Ashley Osineme • Keller Williams Legacy Central

"My job is to find and attract mastery-based agents to the office, protect the culture, and make sure everyone is happy! "






