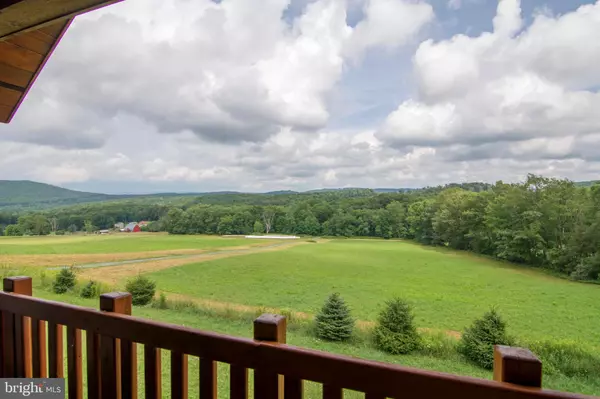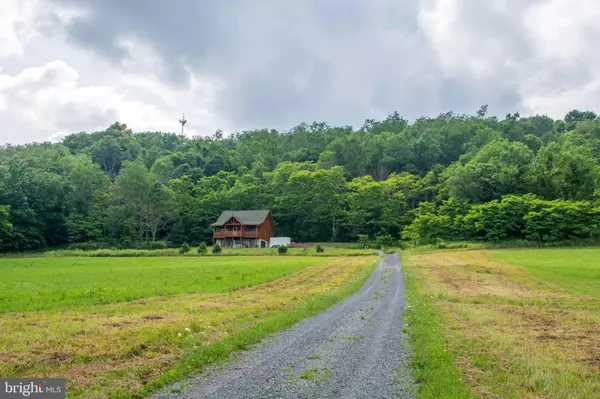Bought with Jesse Thomas Shimrock • Railey Realty, Inc.
$400,000
$350,000
14.3%For more information regarding the value of a property, please contact us for a free consultation.
3 Beds
2 Baths
1,344 SqFt
SOLD DATE : 11/02/2020
Key Details
Sold Price $400,000
Property Type Single Family Home
Sub Type Detached
Listing Status Sold
Purchase Type For Sale
Square Footage 1,344 sqft
Price per Sqft $297
Subdivision None Available
MLS Listing ID MDGA133158
Sold Date 11/02/20
Style Log Home
Bedrooms 3
Full Baths 2
HOA Y/N N
Abv Grd Liv Area 1,344
Year Built 2005
Available Date 2020-08-07
Annual Tax Amount $1,811
Tax Year 2019
Lot Size 4.500 Acres
Acres 4.5
Property Sub-Type Detached
Source BRIGHT
Property Description
LOG CABIN LOVER'S DREAM on Private 4.5 Acres! ADDITIONAL 38 Acres Available - Nestled against the forest above a sweeping vista this beautifully crafted custom log home hosts one the most panoramic views in Garrett County! Inside you will immediately feel at home. An open dining and living area great for hosting friends and gathering by the fireplace. Walk out onto the covered deck and enjoy a truly spectacular view for miles. A large open field makes this a wonderful farmette opportunity. Single story living is certainly an option with this home but there is also an upper level with a full bedroom and private bath as well as a cat walk to a cozy loft. On the ground entry lower level is a built in heated garage with entry into the basement. True craftsmanship and solid construction are apparent throughout this home, don't miss your opportunity to own a slice of heaven in the mountains of Maryland.
Location
State MD
County Garrett
Zoning RES
Direction Northeast
Rooms
Other Rooms Living Room, Dining Room, Bedroom 2, Kitchen, Bedroom 1, Loft, Utility Room, Workshop, Bathroom 1, Bathroom 2
Basement Other, Garage Access, Heated, Improved, Poured Concrete, Side Entrance, Walkout Level, Windows
Main Level Bedrooms 1
Interior
Interior Features Ceiling Fan(s), Entry Level Bedroom, Floor Plan - Open
Hot Water Electric
Heating Baseboard - Hot Water
Cooling Ceiling Fan(s)
Flooring Vinyl, Wood, Carpet, Concrete, Ceramic Tile
Fireplaces Number 1
Fireplaces Type Gas/Propane
Equipment Cooktop, Dishwasher, Microwave, Oven/Range - Gas, Refrigerator, Stainless Steel Appliances, Water Heater
Fireplace Y
Appliance Cooktop, Dishwasher, Microwave, Oven/Range - Gas, Refrigerator, Stainless Steel Appliances, Water Heater
Heat Source Oil
Exterior
Exterior Feature Deck(s), Porch(es)
Parking Features Garage Door Opener, Garage - Side Entry, Basement Garage, Additional Storage Area
Garage Spaces 1.0
Water Access N
Roof Type Shingle
Accessibility Level Entry - Main, Chairlift
Porch Deck(s), Porch(es)
Attached Garage 1
Total Parking Spaces 1
Garage Y
Building
Lot Description Backs to Trees, Front Yard, Private, Rural, Secluded, Trees/Wooded, Open
Story 2.5
Above Ground Finished SqFt 1344
Sewer Septic Exists
Water Well
Architectural Style Log Home
Level or Stories 2.5
Additional Building Above Grade, Below Grade
Structure Type Wood Walls,Vaulted Ceilings,Beamed Ceilings
New Construction N
Schools
School District Garrett County Public Schools
Others
Senior Community No
Tax ID 1205006643
Ownership Fee Simple
SqFt Source 1344
Special Listing Condition Standard
Read Less Info
Want to know what your home might be worth? Contact us for a FREE valuation!

Our team is ready to help you sell your home for the highest possible price ASAP


"My job is to find and attract mastery-based agents to the office, protect the culture, and make sure everyone is happy! "






