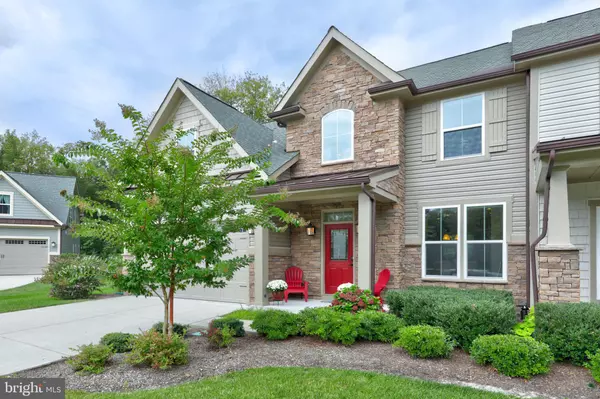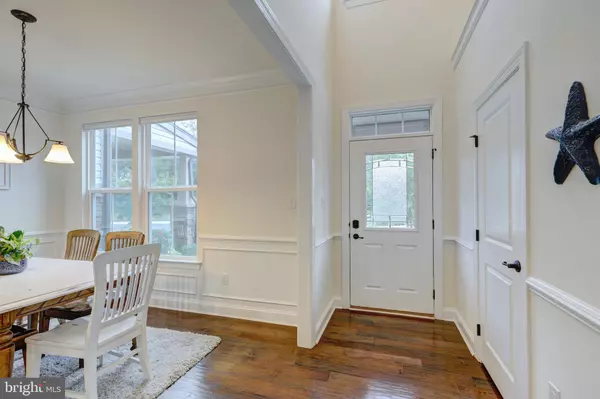$425,900
$417,900
1.9%For more information regarding the value of a property, please contact us for a free consultation.
4 Beds
3 Baths
2,461 SqFt
SOLD DATE : 12/04/2020
Key Details
Sold Price $425,900
Property Type Condo
Sub Type Condo/Co-op
Listing Status Sold
Purchase Type For Sale
Square Footage 2,461 sqft
Price per Sqft $173
Subdivision Forest Landing
MLS Listing ID DESU170364
Sold Date 12/04/20
Style Coastal,Contemporary
Bedrooms 4
Full Baths 2
Half Baths 1
Condo Fees $20/mo
HOA Fees $258/mo
HOA Y/N Y
Abv Grd Liv Area 2,461
Originating Board BRIGHT
Year Built 2017
Annual Tax Amount $1,192
Tax Year 2020
Lot Dimensions 0.00 x 0.00
Property Description
Beautiful Ashford Model villa home on a premium lot on private cul de sac, backing to woods and facing open space and woods! This home features beautiful wood floors in the main living areas, open living space with soaring ceilings, stone fireplace and an extended morning room. The kitchen includes granite counters, breakfast bar, slate appliances, and custom tiled back splash with adjacent dinning room. The spacious first floor bedroom suite features a walk in closet and en suite bath with dual sink vanity, tiled shower and soaking tub. The elegant stairway has wrought iron railing which carries through out the upstairs. The second floor includes a loft space, two spacious guest bedrooms, a guest bathroom, and a generous bonus room that can be used as a fourth bedroom with closet included or family room. There is a two-car garage, laundry room and paver patio. Home conveys Fully furnished including Bose Wireless Speakers and Electric for Pendant Lights over breakfast bar and is move in ready! All this in the desirable community of Forest Landing located just minutes from Bethany Beach with great community amenities including pool, clubhouse, fire pit, gym, play ground, tennis and pickle ball courts!
Location
State DE
County Sussex
Area Baltimore Hundred (31001)
Zoning GR
Rooms
Main Level Bedrooms 1
Interior
Interior Features Ceiling Fan(s), Carpet, Chair Railings, Crown Moldings, Entry Level Bedroom, Family Room Off Kitchen, Floor Plan - Open, Formal/Separate Dining Room, Kitchen - Gourmet, Pantry, Primary Bath(s), Recessed Lighting, Soaking Tub, Sprinkler System, Upgraded Countertops, Walk-in Closet(s), Window Treatments, Wood Floors
Hot Water Electric
Heating Forced Air, Heat Pump - Electric BackUp, Programmable Thermostat
Cooling Central A/C
Flooring Carpet, Ceramic Tile, Hardwood
Fireplaces Number 1
Fireplaces Type Gas/Propane, Mantel(s), Stone
Equipment Built-In Microwave, Built-In Range, Dishwasher, Disposal, Dryer - Front Loading, Oven - Self Cleaning, Oven/Range - Gas, Refrigerator, Stainless Steel Appliances, Washer - Front Loading, Water Heater
Furnishings Yes
Fireplace Y
Appliance Built-In Microwave, Built-In Range, Dishwasher, Disposal, Dryer - Front Loading, Oven - Self Cleaning, Oven/Range - Gas, Refrigerator, Stainless Steel Appliances, Washer - Front Loading, Water Heater
Heat Source Electric
Laundry Main Floor, Washer In Unit, Dryer In Unit
Exterior
Exterior Feature Patio(s), Porch(es)
Parking Features Garage - Front Entry, Garage Door Opener, Inside Access
Garage Spaces 4.0
Utilities Available Cable TV Available, Electric Available, Phone Available, Propane, Sewer Available, Water Available
Amenities Available Club House, Common Grounds, Exercise Room, Meeting Room, Pool - Outdoor, Tennis Courts, Tot Lots/Playground
Water Access N
Accessibility None
Porch Patio(s), Porch(es)
Attached Garage 2
Total Parking Spaces 4
Garage Y
Building
Lot Description Backs to Trees, Cul-de-sac, Landscaping, Premium, Rear Yard, SideYard(s)
Story 2
Foundation Slab
Sewer Public Sewer
Water Public
Architectural Style Coastal, Contemporary
Level or Stories 2
Additional Building Above Grade, Below Grade
New Construction N
Schools
School District Indian River
Others
Pets Allowed Y
HOA Fee Include Common Area Maintenance,Lawn Care Front,Lawn Care Rear,Lawn Care Side,Lawn Maintenance,Management,Pool(s),Recreation Facility,Reserve Funds,Trash,Snow Removal
Senior Community No
Tax ID 134-16.00-40.00-174
Ownership Fee Simple
SqFt Source Estimated
Security Features Carbon Monoxide Detector(s),Main Entrance Lock,Smoke Detector
Horse Property N
Special Listing Condition Standard
Pets Allowed Cats OK, Dogs OK
Read Less Info
Want to know what your home might be worth? Contact us for a FREE valuation!

Our team is ready to help you sell your home for the highest possible price ASAP

Bought with Julie Wilson • Keller Williams Realty

"My job is to find and attract mastery-based agents to the office, protect the culture, and make sure everyone is happy! "






