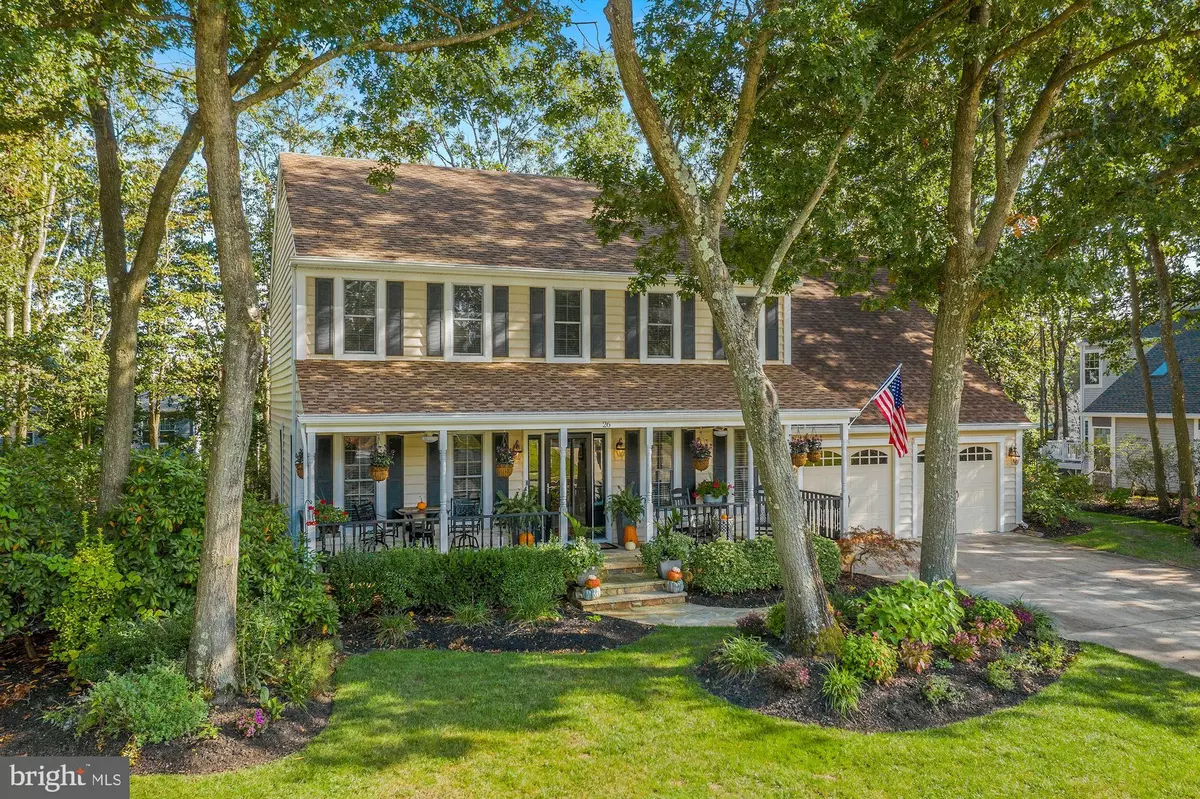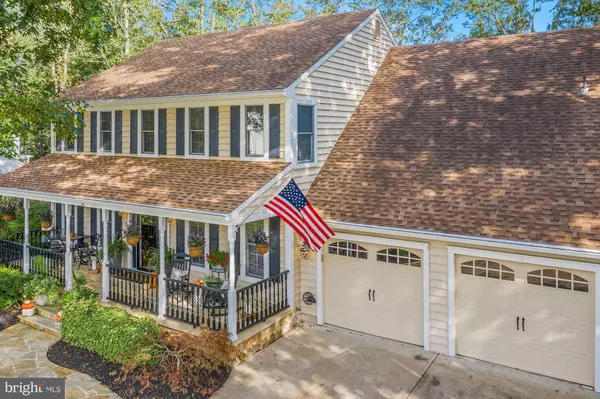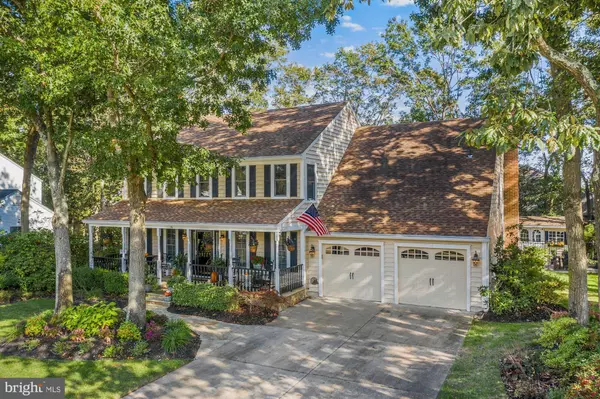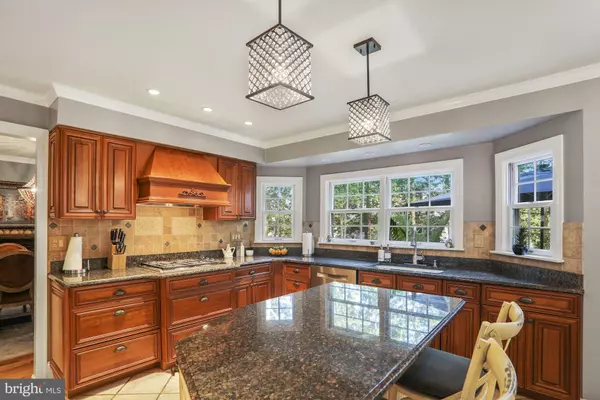$515,000
$520,000
1.0%For more information regarding the value of a property, please contact us for a free consultation.
4 Beds
3 Baths
2,718 SqFt
SOLD DATE : 11/30/2020
Key Details
Sold Price $515,000
Property Type Single Family Home
Sub Type Detached
Listing Status Sold
Purchase Type For Sale
Square Footage 2,718 sqft
Price per Sqft $189
Subdivision Beagle Club
MLS Listing ID NJCD403720
Sold Date 11/30/20
Style Colonial
Bedrooms 4
Full Baths 2
Half Baths 1
HOA Y/N N
Abv Grd Liv Area 2,718
Originating Board BRIGHT
Year Built 1987
Annual Tax Amount $14,164
Tax Year 2020
Lot Size 0.290 Acres
Acres 0.29
Lot Dimensions 0.00 x 0.00
Property Description
Welcome home to 26 Burnham Lane located in the highly desirable neighborhood of Beagle Club! This is a SHOWCASE of a home which is totally updated and an upgraded Expanded Fairfield model. Top of the line updates and upgrades throughout this incredible home! As you pull up to the home you will notice the extensive and fabulous landscaping, the carriage house garage doors, newer beaded siding and newer Pella windows throughout. As you enter you will be impressed with the custom work and details throughout the home. All the molding has been upgraded throughout. The home has hardwood flooring on the first and second floor of the home. The foyer is highlighted with the custom wrought iron railing, hardwood staircase, freshly painted walls and molding. The first floor office offers a private space with recessed lighting highlighting the custom bookcases and includes crown and chair rail molding. The formal living and dining room are open to each other with beautiful trim and exquisite window treatments. The powder room has a lovely furniture base cabinet, and crown molding. The gourmet kitchen has rich glazed maple custom self-closing cabinets, sparkling granite counters with OG edge, Wolf stainless stove, double ovens, a tumbled marble backsplash and Travertine floor. Custom cabinets have been added between the family room and kitchen. The expanded family room has vaulted ceilings, a gorgeous custom wood burning fireplace and recessed lighting. The master suite is impeccable! The luxurious master bath has custom glazed cabinets, granite counters and heated porcelain tile floors. The custom steam shower has multiple jets, custom built ins and frameless shower doors. The Carrera marble is used in many great patterns on the floor and tub surround with listello trim. The 3 other bedrooms are nicely sized with custom trim and built ins. The finished basement has a hardwood staircase with wrought iron railing, Bamboo flooring, and recessed lighting. The bath has a designer base, marble floors. The rec room has cabinets with quartz tops. The backyard space offers a brick stone patio with trex railing. A magnificent and stunning home!
Location
State NJ
County Camden
Area Voorhees Twp (20434)
Zoning RES
Rooms
Other Rooms Living Room, Dining Room, Primary Bedroom, Bedroom 2, Bedroom 3, Kitchen, Family Room, Laundry, Other, Attic
Basement Full, Fully Finished
Interior
Interior Features Attic, Attic/House Fan, Ceiling Fan(s), Central Vacuum, Chair Railings, Crown Moldings, Primary Bath(s), Recessed Lighting, Soaking Tub, Sprinkler System, Stall Shower, Upgraded Countertops, Walk-in Closet(s), Wood Floors
Hot Water Natural Gas
Heating Forced Air
Cooling Central A/C
Flooring Hardwood, Marble, Stone, Tile/Brick
Fireplaces Number 1
Fireplaces Type Marble, Wood
Equipment Built-In Microwave, Built-In Range, Central Vacuum, Cooktop, Dishwasher, Disposal, Dryer, Freezer, Oven - Double, Oven/Range - Gas, Refrigerator, Range Hood, Stainless Steel Appliances, Washer, Water Heater
Furnishings No
Fireplace Y
Window Features Bay/Bow,Storm
Appliance Built-In Microwave, Built-In Range, Central Vacuum, Cooktop, Dishwasher, Disposal, Dryer, Freezer, Oven - Double, Oven/Range - Gas, Refrigerator, Range Hood, Stainless Steel Appliances, Washer, Water Heater
Heat Source Natural Gas
Laundry Main Floor
Exterior
Exterior Feature Brick, Porch(es), Patio(s)
Parking Features Garage - Front Entry
Garage Spaces 6.0
Water Access N
Roof Type Shingle
Accessibility None
Porch Brick, Porch(es), Patio(s)
Attached Garage 2
Total Parking Spaces 6
Garage Y
Building
Story 3
Foundation Brick/Mortar
Sewer Public Sewer
Water Public
Architectural Style Colonial
Level or Stories 3
Additional Building Above Grade, Below Grade
Structure Type Cathedral Ceilings
New Construction N
Schools
Elementary Schools Kresson
Middle Schools Voorhees
School District Voorhees Township Board Of Education
Others
Pets Allowed Y
Senior Community No
Tax ID 34-00213 06-00013
Ownership Fee Simple
SqFt Source Assessor
Security Features Security System
Acceptable Financing Cash, Conventional
Listing Terms Cash, Conventional
Financing Cash,Conventional
Special Listing Condition Standard
Pets Allowed No Pet Restrictions
Read Less Info
Want to know what your home might be worth? Contact us for a FREE valuation!

Our team is ready to help you sell your home for the highest possible price ASAP

Bought with Jonathan M Cohen • BHHS Fox & Roach-Cherry Hill

"My job is to find and attract mastery-based agents to the office, protect the culture, and make sure everyone is happy! "






