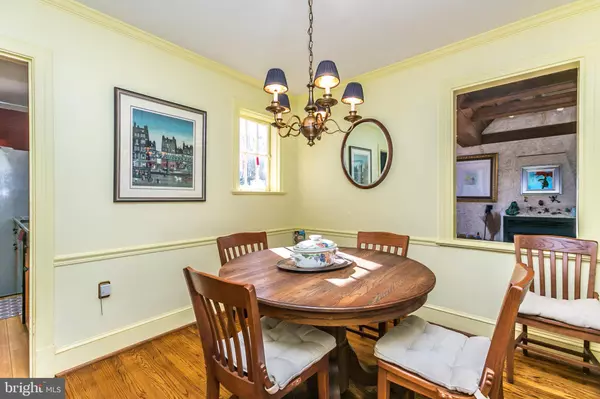$870,000
$870,000
For more information regarding the value of a property, please contact us for a free consultation.
2 Beds
2 Baths
1,550 SqFt
SOLD DATE : 03/31/2021
Key Details
Sold Price $870,000
Property Type Single Family Home
Sub Type Detached
Listing Status Sold
Purchase Type For Sale
Square Footage 1,550 sqft
Price per Sqft $561
Subdivision Lyon Park
MLS Listing ID VAAR175610
Sold Date 03/31/21
Style Cape Cod
Bedrooms 2
Full Baths 2
HOA Y/N N
Abv Grd Liv Area 1,550
Originating Board BRIGHT
Year Built 1940
Annual Tax Amount $8,248
Tax Year 2020
Lot Size 6,054 Sqft
Acres 0.14
Property Description
COMING SOON! Active for showings 2/3/2021. This is a special opportunity for you to grab this rustic Cape Cod in the extremely desired location of Lyon Park. This home is close to parks, playgrounds, shops and restaurants, Rosslyn Metro Station, DC, Pentagon City, major routes and so much more while it still feels tucked away like an oasis near the city. A nature lover's dream! In addition to the unbelievable location, there are many special features to highlight; original hardwood floors, separate dining room, spacious, light-filled kitchen with island and eating area, sliders off of the kitchen lead to a screened-in porch for additional living space which overlooks the nature of the private yard, lodge style family room with vaulted beamed ceilings has a gas fireplace, porch off of family room leads to the fully-fenced rear yard, first floor bedroom and bathroom for easy one floor living, upstairs could be converted into 2 full bedrooms but is currently used as a full bedroom with open office space, partial basement for storage,1 car garage. This home is sold as-is but is priced so you have room to add your own updates and style or even to rebuild as many have done in the neighborhood. Look at the comps and recent new builds and you will see the opportunity in this property. Make your appointment before it is gone!
Location
State VA
County Arlington
Zoning R-6
Rooms
Other Rooms Living Room, Dining Room, Primary Bedroom, Bedroom 2, Kitchen, Family Room, Office, Storage Room, Bathroom 2, Primary Bathroom, Screened Porch
Basement Interior Access, Unfinished
Main Level Bedrooms 1
Interior
Interior Features Carpet, Ceiling Fan(s), Chair Railings, Crown Moldings, Dining Area, Entry Level Bedroom, Exposed Beams, Floor Plan - Traditional, Formal/Separate Dining Room, Kitchen - Eat-In, Kitchen - Island, Kitchen - Table Space, Primary Bath(s), Skylight(s), Wood Floors
Hot Water Natural Gas
Heating Forced Air
Cooling None
Flooring Hardwood, Carpet, Ceramic Tile
Fireplaces Number 1
Equipment Dryer, Washer, Dishwasher, Refrigerator, Icemaker, Stove
Appliance Dryer, Washer, Dishwasher, Refrigerator, Icemaker, Stove
Heat Source Natural Gas
Exterior
Exterior Feature Patio(s), Screened
Garage Garage - Front Entry
Garage Spaces 3.0
Fence Fully, Wood, Rear
Waterfront N
Water Access N
Roof Type Asphalt,Shingle
Accessibility None
Porch Patio(s), Screened
Attached Garage 1
Total Parking Spaces 3
Garage Y
Building
Lot Description Landscaping, Rear Yard
Story 3
Foundation Crawl Space
Sewer Public Sewer
Water Public
Architectural Style Cape Cod
Level or Stories 3
Additional Building Above Grade, Below Grade
New Construction N
Schools
School District Arlington County Public Schools
Others
Senior Community No
Tax ID 18-074-011
Ownership Fee Simple
SqFt Source Assessor
Acceptable Financing Conventional, Cash, FHA 203(k)
Listing Terms Conventional, Cash, FHA 203(k)
Financing Conventional,Cash,FHA 203(k)
Special Listing Condition Standard
Read Less Info
Want to know what your home might be worth? Contact us for a FREE valuation!

Our team is ready to help you sell your home for the highest possible price ASAP

Bought with Derek J Huetinck • Beacon Crest Real Estate LLC

"My job is to find and attract mastery-based agents to the office, protect the culture, and make sure everyone is happy! "






