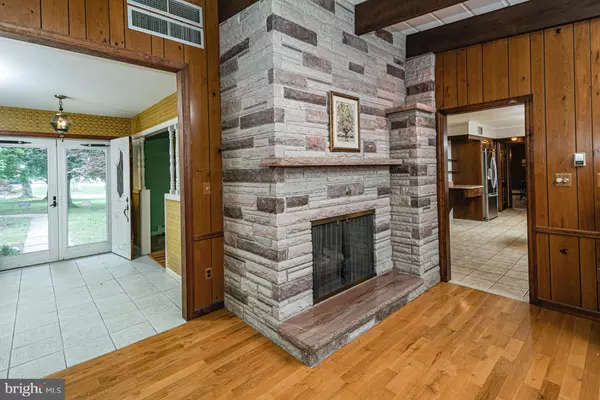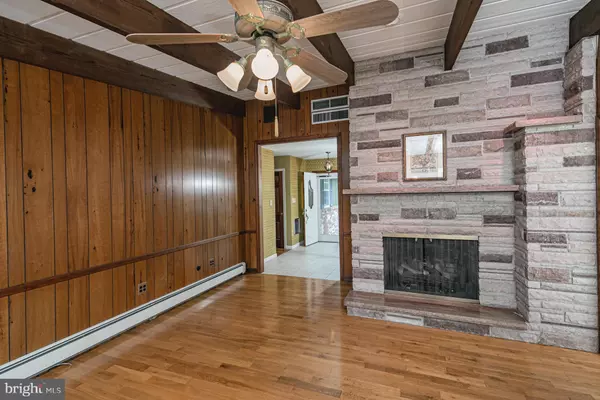$375,000
$380,000
1.3%For more information regarding the value of a property, please contact us for a free consultation.
4 Beds
3 Baths
1.31 Acres Lot
SOLD DATE : 12/04/2020
Key Details
Sold Price $375,000
Property Type Single Family Home
Sub Type Detached
Listing Status Sold
Purchase Type For Sale
Subdivision Mountainview
MLS Listing ID NJME302734
Sold Date 12/04/20
Style Ranch/Rambler
Bedrooms 4
Full Baths 2
Half Baths 1
HOA Y/N N
Originating Board BRIGHT
Year Built 1969
Annual Tax Amount $11,148
Tax Year 2019
Lot Size 1.309 Acres
Acres 1.31
Lot Dimensions 119.00 x 479.00
Property Description
The scale and space of this comfortable Rancher in Ewings popular Mountainview area just down the block from the golf club, with a large barn/shed and an unusually deep lot for the area, make it an ideal opportunity for someone to come in, update it and capitalize! With good bones and loads of original detail from days gone by, this home has many wonderful features. An enclosed porch with heat, an updated kitchen with granite counters and stainless steel appliances, and a large, flexible room with a half bath and a separate entrance that could be a home office, fourth bedroom, or even an in-law suite make it even more appealing. A double door entry introduces the spacious living and dining rooms with wood floors. The family room features a fireplace and theres even an indoor grill in the kitchen for when the weather gets too chilly for barbecues on the brick patio. Three bedrooms are in their own corner of the home. One has a full bath and the others use the hall bath. A lower level rec room expands the usable space even further. Plenty of off-street parking means room for guests. The location cant be beaten with quick access to I-295, trains to NY and Philly, and schools. The sky is the limit on this one!
Location
State NJ
County Mercer
Area Ewing Twp (21102)
Zoning R-1
Rooms
Other Rooms Living Room, Dining Room, Primary Bedroom, Bedroom 2, Bedroom 3, Bedroom 4, Kitchen, Family Room, Basement, Sun/Florida Room
Basement Partially Finished, Space For Rooms, Workshop
Main Level Bedrooms 4
Interior
Interior Features Bar, Breakfast Area, Built-Ins, Carpet, Cedar Closet(s), Entry Level Bedroom, Exposed Beams, Family Room Off Kitchen, Formal/Separate Dining Room, Kitchen - Eat-In, Kitchen - Table Space, Primary Bath(s), Stain/Lead Glass, Upgraded Countertops, Wood Floors
Hot Water Natural Gas
Heating Forced Air
Cooling Central A/C
Flooring Carpet, Wood, Ceramic Tile
Fireplaces Number 1
Fireplace Y
Heat Source Natural Gas
Exterior
Parking Features Garage - Side Entry, Inside Access, Oversized
Garage Spaces 2.0
Water Access N
Roof Type Shingle
Accessibility None
Attached Garage 2
Total Parking Spaces 2
Garage Y
Building
Lot Description Front Yard, Rear Yard
Story 2
Sewer Public Sewer
Water Public
Architectural Style Ranch/Rambler
Level or Stories 2
Additional Building Above Grade, Below Grade
Structure Type Beamed Ceilings
New Construction N
Schools
Elementary Schools Ewing
Middle Schools Ewing
High Schools Ewing
School District Ewing Township Public Schools
Others
Senior Community No
Tax ID 02-00574-00007
Ownership Fee Simple
SqFt Source Assessor
Special Listing Condition Standard
Read Less Info
Want to know what your home might be worth? Contact us for a FREE valuation!

Our team is ready to help you sell your home for the highest possible price ASAP

Bought with Jonathan S Lamond • NextHome Essential Realty

"My job is to find and attract mastery-based agents to the office, protect the culture, and make sure everyone is happy! "






