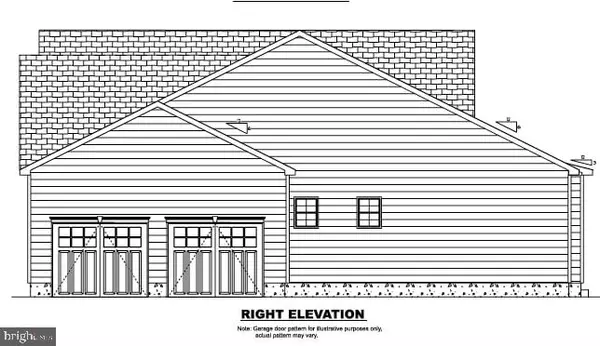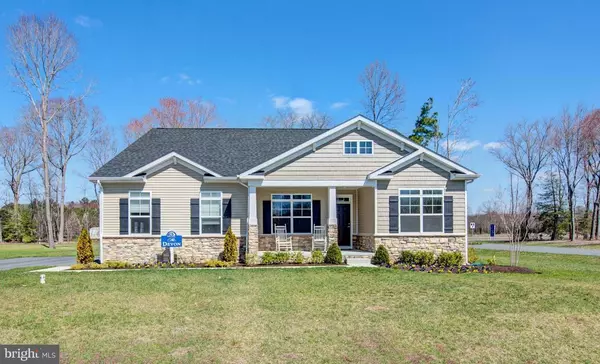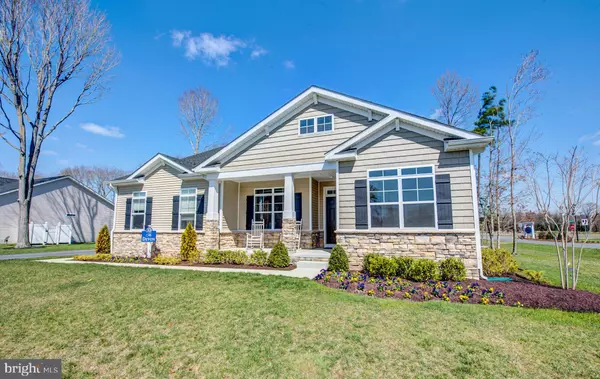$389,390
$389,390
For more information regarding the value of a property, please contact us for a free consultation.
3 Beds
2 Baths
1,879 SqFt
SOLD DATE : 03/31/2021
Key Details
Sold Price $389,390
Property Type Single Family Home
Sub Type Detached
Listing Status Sold
Purchase Type For Sale
Square Footage 1,879 sqft
Price per Sqft $207
Subdivision Greenbank Estates
MLS Listing ID DESU164966
Sold Date 03/31/21
Style Craftsman
Bedrooms 3
Full Baths 2
HOA Fees $25/ann
HOA Y/N Y
Abv Grd Liv Area 1,879
Originating Board BRIGHT
Year Built 2020
Annual Tax Amount $235
Tax Year 2019
Lot Size 0.750 Acres
Acres 0.75
Lot Dimensions 150.00 x 218.00
Property Description
QUICK DELIVERY-WITH A BASEMENT! With a brand new exterior elevation, this Devon quick move in home is sure to please with a combination of black framed windows, red brick, and pacific blue siding. Located on a large 3/4 acre lot with a side load garage, and fences are welcome! This floor plan has been expanded with a sunroom, unfinished basement, and large 24x24 garage. Additional interior upgrades include LVP flooring, quartz kitchen countertops, stainless steel appliances, a fireplace, tiled shower with seat and frameless glass door in the master suite, tankless hot water heater, Moen fixtures, and Waypoint cabinetry. Greenbank Estates is a community filled with 3/4 acre homesites in the Cape Henlopen School District and just minutes to Rehoboth and Lewes Beaches. This floor plan provides one level living with an open concept, open kitchen/living entertaining space. Pictures are of similar home-actual pictures to be uploaded as construction progresses. This home will be completed by the end of 2020.
Location
State DE
County Sussex
Area Indian River Hundred (31008)
Zoning AR-1
Rooms
Basement Full, Unfinished, Outside Entrance, Walkout Stairs
Main Level Bedrooms 3
Interior
Interior Features Entry Level Bedroom, Floor Plan - Open, Walk-in Closet(s)
Hot Water Electric
Heating Heat Pump(s)
Cooling Heat Pump(s)
Fireplaces Number 1
Equipment Dishwasher, Instant Hot Water, Microwave, Oven/Range - Electric, Refrigerator, Washer/Dryer Hookups Only, Water Heater - Tankless
Fireplace Y
Appliance Dishwasher, Instant Hot Water, Microwave, Oven/Range - Electric, Refrigerator, Washer/Dryer Hookups Only, Water Heater - Tankless
Heat Source Electric
Laundry Main Floor
Exterior
Parking Features Garage - Side Entry, Oversized
Garage Spaces 5.0
Water Access N
Accessibility None
Attached Garage 2
Total Parking Spaces 5
Garage Y
Building
Story 1
Sewer Gravity Sept Fld
Water Well
Architectural Style Craftsman
Level or Stories 1
Additional Building Above Grade, Below Grade
New Construction Y
Schools
School District Cape Henlopen
Others
Senior Community No
Tax ID 234-17.00-314.00
Ownership Fee Simple
SqFt Source Assessor
Special Listing Condition Standard
Read Less Info
Want to know what your home might be worth? Contact us for a FREE valuation!

Our team is ready to help you sell your home for the highest possible price ASAP

Bought with Non Subscribing Member • Non Subscribing Office

"My job is to find and attract mastery-based agents to the office, protect the culture, and make sure everyone is happy! "






