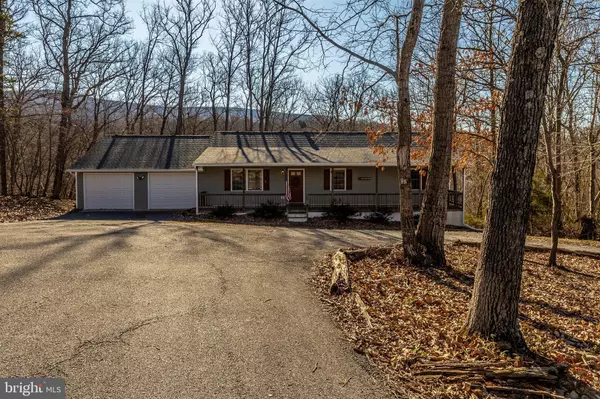$250,000
$250,000
For more information regarding the value of a property, please contact us for a free consultation.
3 Beds
2 Baths
1,400 SqFt
SOLD DATE : 03/23/2020
Key Details
Sold Price $250,000
Property Type Single Family Home
Sub Type Detached
Listing Status Sold
Purchase Type For Sale
Square Footage 1,400 sqft
Price per Sqft $178
Subdivision Shannondale
MLS Listing ID WVJF137884
Sold Date 03/23/20
Style Ranch/Rambler
Bedrooms 3
Full Baths 2
HOA Y/N N
Abv Grd Liv Area 1,400
Originating Board BRIGHT
Year Built 2002
Annual Tax Amount $1,390
Tax Year 2019
Lot Size 1.880 Acres
Acres 1.88
Property Description
Beautiful wooded/private lot is a nature lover's paradise! Offering minimal maintenance and the ease and convenience of main level living, this well maintained rancher features 3 beds, 2 full baths and a great open concept layout which is ideal for entertaining. Sprawling unfinished walk out basement provides ample storage and multiple possibilities. Enjoy the scenery from the full length covered front porch or the large rear deck. Features a brand new roof and gutters and a water filtration system. Plenty of parking available in the attached 2 car garage and circular driveway. Enjoy fishing or boating on the Shenandoah river which you can see from the property. Home is USDA approved and offers a 1 year transferable home warranty. Near commuter routes and historic parks. 5 minutes from Charlestown, WV. 25 minutes to Leesburg and Frederick.
Location
State WV
County Jefferson
Zoning 101
Rooms
Other Rooms Living Room, Primary Bedroom, Bedroom 2, Bedroom 3, Kitchen, Basement, Foyer, Primary Bathroom, Full Bath
Basement Unfinished, Interior Access, Outside Entrance, Walkout Level, Windows, Rough Bath Plumb, Rear Entrance, Daylight, Partial, Drain
Main Level Bedrooms 3
Interior
Interior Features Attic, Carpet, Ceiling Fan(s), Chair Railings, Crown Moldings, Dining Area, Entry Level Bedroom, Floor Plan - Open, Primary Bath(s), Tub Shower, Upgraded Countertops, Water Treat System
Hot Water Electric
Heating Heat Pump(s)
Cooling Central A/C, Ceiling Fan(s), Programmable Thermostat
Equipment Dishwasher, Dryer, Washer, Refrigerator, Icemaker, Water Dispenser, Oven/Range - Electric, Water Heater
Fireplace N
Window Features Double Pane,Double Hung,Energy Efficient,Screens,Vinyl Clad
Appliance Dishwasher, Dryer, Washer, Refrigerator, Icemaker, Water Dispenser, Oven/Range - Electric, Water Heater
Heat Source Electric
Laundry Lower Floor, Washer In Unit, Dryer In Unit
Exterior
Exterior Feature Porch(es), Deck(s)
Parking Features Garage - Front Entry, Garage Door Opener
Garage Spaces 2.0
Utilities Available Above Ground, Cable TV
Water Access Y
Water Access Desc Fishing Allowed,Canoe/Kayak,Boat - Powered
View Garden/Lawn, Trees/Woods, Creek/Stream, Mountain
Roof Type Shingle,Asphalt
Accessibility None
Porch Porch(es), Deck(s)
Attached Garage 2
Total Parking Spaces 2
Garage Y
Building
Lot Description Backs to Trees, Front Yard, Sloping, Trees/Wooded, Stream/Creek
Story 2
Foundation Block
Sewer Septic = # of BR
Water Well
Architectural Style Ranch/Rambler
Level or Stories 2
Additional Building Above Grade, Below Grade
Structure Type Dry Wall
New Construction N
Schools
School District Jefferson County Schools
Others
Senior Community No
Tax ID 0223F012300000000
Ownership Fee Simple
SqFt Source Estimated
Security Features Smoke Detector
Special Listing Condition Standard
Read Less Info
Want to know what your home might be worth? Contact us for a FREE valuation!

Our team is ready to help you sell your home for the highest possible price ASAP

Bought with Misty Hott Ernde • Keller Williams Premier Realty

"My job is to find and attract mastery-based agents to the office, protect the culture, and make sure everyone is happy! "






