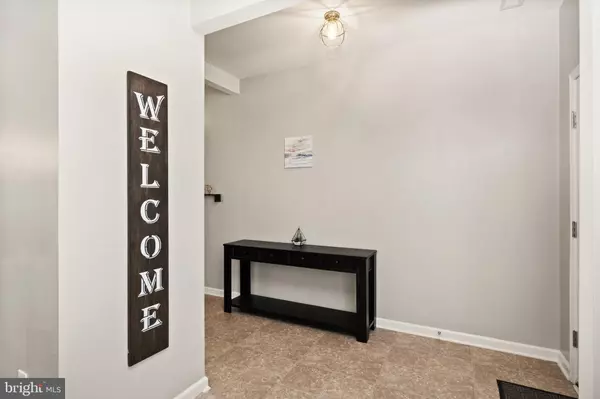$475,000
$469,900
1.1%For more information regarding the value of a property, please contact us for a free consultation.
4 Beds
3 Baths
2,568 SqFt
SOLD DATE : 08/03/2022
Key Details
Sold Price $475,000
Property Type Single Family Home
Sub Type Detached
Listing Status Sold
Purchase Type For Sale
Square Footage 2,568 sqft
Price per Sqft $184
Subdivision Spring Hollow
MLS Listing ID NJCB2007514
Sold Date 08/03/22
Style Colonial,Contemporary
Bedrooms 4
Full Baths 2
Half Baths 1
HOA Fees $30/mo
HOA Y/N Y
Abv Grd Liv Area 2,568
Originating Board BRIGHT
Year Built 2010
Annual Tax Amount $6,490
Tax Year 2020
Lot Size 0.355 Acres
Acres 0.36
Lot Dimensions 90.00 x 172.00
Property Description
Discriminating Buyers take note - this 2568 sq ft, 2 story, Ryan Built Contemporary Colonial is Super Clean and shows like it is Brand New! This 4BR 2.5BA upgraded property sits on .36 acres of a beautifully maintained lot and is offered by the original owners. The backyard oasis is fully enclosed with vinyl fencing and includes a patio with a covered Gazebo that's included with the sale. The concrete surfaces are thoughtfully coated with a non-slip surface paint in the backyard and front porch. There is an outside shed to house all your lawn and gardening supplies. The interior of the home is very well maintained and features a beautiful 28ft x 17ft Eat-In Kitchen overlooking the backyard through sliding doors. A full Stainless Steel appliance package was purchased within the past few years. Cabinet space abounds and the white quartz countertops and porcelain tile backsplash are gleaming. The Island provides a casual eating area in addition to the Dinette area which can house a large table and chairs. A powder room and garage entrance is located off the Dinette area. The Family Room is connected to the Kitchen and next to a formal Dining Room. The Living Room is currently staged as an Office in the front of the house. The upper floor offers 4 beautifully painted Bedrooms and 2 full updated/upgraded bathrooms. The Laundry Area is on the upper floor as well for maximum convenience. The Primary Bedroom retreat is a large space and offers 2 Walk-In closets. An upgraded attached Bathroom features a frameless glass shower, dual vanities and a luxurious Soaking Tub. The basement is accessible from the main floor garage and powder room area. The basement steps lead to softly lit, carpeted media room, a bonus room and the mechanicals. There is rough plumbing in the basement for an additional attached Powder Room if you prefer. This home shows pride of ownership and has been meticulously maintained. Come see it before it's gone!!
Location
State NJ
County Cumberland
Area Vineland City (20614)
Zoning 01
Rooms
Other Rooms Living Room, Dining Room, Primary Bedroom, Bedroom 2, Bedroom 3, Bedroom 4, Kitchen, Family Room, Media Room, Bathroom 1, Bathroom 3, Bonus Room
Basement Drainage System, Partially Finished, Poured Concrete, Rough Bath Plumb
Interior
Interior Features Attic, Breakfast Area, Carpet, Ceiling Fan(s), Combination Dining/Living, Combination Kitchen/Living, Curved Staircase, Dining Area, Family Room Off Kitchen, Floor Plan - Traditional, Formal/Separate Dining Room, Kitchen - Eat-In, Kitchen - Island, Kitchen - Table Space, Pantry, Primary Bath(s), Soaking Tub, Sprinkler System, Tub Shower, Upgraded Countertops, Walk-in Closet(s), Window Treatments
Hot Water Natural Gas
Heating Programmable Thermostat, Forced Air
Cooling Ceiling Fan(s), Central A/C
Flooring Carpet, Vinyl, Laminated
Fireplaces Number 1
Fireplaces Type Electric
Equipment Built-In Microwave, Built-In Range, Dishwasher, Disposal, Dryer - Gas, Extra Refrigerator/Freezer, Exhaust Fan, Oven - Self Cleaning, Oven - Single, Oven/Range - Gas, Refrigerator, Stainless Steel Appliances, Stove, Washer, Water Heater
Fireplace Y
Window Features Vinyl Clad,Sliding
Appliance Built-In Microwave, Built-In Range, Dishwasher, Disposal, Dryer - Gas, Extra Refrigerator/Freezer, Exhaust Fan, Oven - Self Cleaning, Oven - Single, Oven/Range - Gas, Refrigerator, Stainless Steel Appliances, Stove, Washer, Water Heater
Heat Source Natural Gas
Laundry Upper Floor
Exterior
Exterior Feature Porch(es)
Garage Garage Door Opener, Garage - Front Entry
Garage Spaces 6.0
Fence Vinyl, Rear
Waterfront N
Water Access N
Roof Type Shingle
Accessibility None
Porch Porch(es)
Parking Type Attached Garage, Driveway, On Street
Attached Garage 2
Total Parking Spaces 6
Garage Y
Building
Lot Description Front Yard, Landscaping, Level, Partly Wooded, Rear Yard, SideYard(s)
Story 2
Foundation Concrete Perimeter
Sewer Public Sewer
Water Public
Architectural Style Colonial, Contemporary
Level or Stories 2
Additional Building Above Grade, Below Grade
Structure Type Dry Wall,9'+ Ceilings
New Construction N
Schools
School District City Of Vineland Board Of Education
Others
HOA Fee Include Other
Senior Community No
Tax ID 14-06306-00022
Ownership Fee Simple
SqFt Source Estimated
Security Features Exterior Cameras
Special Listing Condition Standard
Read Less Info
Want to know what your home might be worth? Contact us for a FREE valuation!

Our team is ready to help you sell your home for the highest possible price ASAP

Bought with Angela L Queen • HomeSmart First Advantage Realty

"My job is to find and attract mastery-based agents to the office, protect the culture, and make sure everyone is happy! "






